5 bed detached house for sale in Millfield Road, Whickham, NE16
Call the Low Fell Office 0191 4875330
Key Features
- Substantial Detached Family Home
- Situated on one of Whickham's Most Prestigious Streets
- Orangery with Double French Door Access to Garden, the Perfect Place to Relax and Unwind
- Garage for 4 Cars with Electric Roller Doors, or Ideal Workshop Space
- Gated Driveway for Multiple Cars
- Reference: 431842
Property Description
Stunning Detached Family Residence in the Heart of Whickham.
Offering an interior design which exudes quality this wonderful home has been significantly refurbished and thoughtfully extended over recent years to include a FOUR car garage, an orangery and triple glazing as some of the many benefits on offer. The family friendly layout is spacious and well planned and offers the privacy of a stand alone master bedroom/bathroom suite.
An early viewing is essential to fully appreciate the quality and style of this lovely home however in brief the immaculately presented accommodation comprises of;- Entrance Portico, large Reception hallway, Guest Cloakroom, Lounge through Dining Room warmed by a log burning stove, extensively refitted Breakfasting Kitchen with a host of appliances, Utility with ample storage and Garden room styled Conservatory bringing the outdoors in. The first floor is accessed via a gallery styled feature staircase which splits at first floor level offering a private master bedroom/bathroom suite on one landing and a further four bedrooms (one with en-suite) and family bathroom/wc on the other, just perfect family layout.
Externally the property sits behind a stone walled boundary and is approached via double gates over a block paved driveway, offering multi car parking facility with automatic security lighting as well as boasting an extended garage/workshop which holds up to four cars. The well tended gardens are a mix of lawn, patio and bordered with mature shrubs and flower planting and the sunny private aspect is impossible to overlook.
Location is perfect having the beauty of the Northumberland coast and country within easy access which encourages lifestyle living and makes getting away from it all in the great outdoors an easy option!
ENTRANCE PORTICO/HALLWAY2.44m (8'0) x 1.96m (6'5)Accessed via a composite front door and having a large built in "Shaker" style double cloaks cupboard system with sliding doors offering the perfect hideaway/additional storage space, corner display units, classic cornice, double radiator, ceramic tiled flooring.
HALLWAY3.83m (12'7) x 2.71m (8'11)Lovely and spacious reception style hallway with the central feature being the gull wing gallery landing staircase, storage cupboard under, Egg and Dart cornice, ceiling rose and radiator.
GUEST CLOAKROOM Having a low level w.c., hand wash basin, window, tiled flooring and heated towel rail.
LOUNGE/DINING ROOM 8.44m (27'8) x 4.27m (14'0)A wonderful space which is currently being utilised as a generous lounge made homely with the addition of a Carron log burner set into a feature oak style surround and further complemented with a tiled hearth, cornice, two double radiators, patio doors permit access to the garden room conservatory.
KITCHEN/BREAKFAST ROOM 5.11m (16'9) x 4.33m (14'2)Extensively refitted with a quality "Shaker" style of unit complemented with midnight black granite work surfaces, a host of wall and base units, integrated appliances to include twin electric ovens, ceramic hob, extractor chimney hood, dishwasher, under bench fridge, insert sink unit with mixer tap, large under stair cupboard, breakfast bar and French door access to garden room this room offers the perfect "get together" space for any family, finished with a stylish oak flooring.
UTILITY4.42m (14'6) x 1.73m (5'8)Fitted with a Worcester Bosch energy efficient combi boiler, excellent range of white gloss units with extensive storage, integrated fridge/freezer, plumbing for automatic washing machine. Grohe sink with mixer tap. Triple glazed dual aspect with doors leading from the garage and to the garden.
ORANGERY/DINING GARDEN ROOM5.41m (17'9) x 2.62m (8'7)Featuring triple glazed Atrium solar glass roof, oak flooring, radiator and double French door access to garden, the perfect place to relax and unwind.
LANDINGSpacious twin landings with triple glazed windows giving a light and airy space, Egg and Dart cornicing, large loft hatch with retractable ladder giving access to:
LOFT8.43m (27'8) x 7.92m (26')Great storage area, fully carpeted, three velux windows and multi power points and lighting.
MASTER SUITE BEDROOM 5.59m (18'4) x 3.14m (10'4)Maximum privacy being the only bedroom on this landing and having dual aspects to both front and rear this space provides an extensive range of built in bedroom furniture consisting of 4 double wardrobes and dressing table, Egg and Dart cornice, radiator and access to luxury en-suite bathroom.
EN-SUITE BATHROOM 3.52m (11'7) x 1.98m (6'6)Offering a most generous space which present the luxury of a free standing bath tub, walk in shower with mains power shower, contemporary style of vanity hand wash basin, low level w.c., complemented with tiling to walls and floor, window and heated towel rail.
FRONT EN-SUITE BEDROOM3.96m (13') x 3.19m (10'6)Perfect as a guest bedroom having the additional benefit of an en-suite shower room, radiator.
EN-SUITE SHOWER ROOM 1.67m (5'6) x 1.57m (5'2)Incorporating a walk in shower enclosure housing a mains power shower, low level w.c., pedestal hand wash basin, window, ceramic tiling to walls and flooring and heated towel rail.
BEDROOM TO REAR3.53m (11'7) x 2.92m (9'7)With radiator, triple glazed window.
BEDROOM TO REAR 3.53m (11'7) x 3.53m (11'7)Radiator and triple glazed window.
FRONT BEDROOM/STUDY3.22m (10'7) x 2.88m (9'5)Radiator and triple glazed window.
FAMILY BATHROOM/WC3.53m (11'7) x 2.24m (7'4)Spacious and contemporary in style comprising of a large double ended bath with mixer tap and hand held shower head, pedestal hand wash basin, low level w.c., built in cupboard, heated towel rail, tiling to walls and flooring.
PRIVATE GARDENS Stone walling and large gates offer a private access to a large front garden which incorporates block paved drive and pathway, well tended front garden area benefits from a lawn with mature shrub and flower borders. There is a wrought iron side access gate to a rear garden which offers a paved patio sun terrace perfect for outdoor entertaining. There is a feature Arbour and a well manicured lawn which is raised and sits behind a natural screen of conifer borders offering a good level of privacy. A greenhouse, storage box and log store are all included and overall make for a fantastic outdoor space
DRIVEWAYGated block paved driveway with parking for up to 6 cars, perfect for visitors or a growing family. Automatic security lights.
GARAGE FOR 4 CARS32.2m (105'8) x 5.54m (18'2)Accessed by remote control 16ft space saving roller door. Fitted with electric car charger, heavy duty flooring and shelving. Natural light plus extensive LED lighting and multi power points. This space is also ideal for a home workshop. Internal access door to the kitchen and utility room.
Material InformationThe information provided about this property does not constitute or form part of an offer or contract, nor may it be regarded as representations. All interested parties must verify accuracy and your solicitor must verify tenure and lease information, fixtures and fittings and, where the property has been recently constructed, extended or converted, that planning/building regulation consents are in place. All dimensions are approximate and quoted for guidance only, as are floor plans which are not to scale and their accuracy cannot be confirmed. Reference to appliances and/or services does not imply that they are necessarily in working order or fit for purpose. We offer our clients an optional conveyancing service, through panel conveyancing firms, via Move With Us and we receive on average a referral fee of one hundred and ninety four pounds, only on completion of the sale. If you do use this service, the referral fee is included within the amount that you will be quoted by our suppliers. All quotes will also provide details of referral fees payable.
EPC Rating: C
TenureWe will provide as much information about tenure as we are able to and in the case of leasehold properties, we can in most cases provide a copy of the lease. They can be complex and buyers are advised to take legal advice upon the full terms of a lease. Where a lease is not readily available we will apply for a copy and this can take time.
Read MoreVideo
Location
Further Details
- Status: Available
- Council tax band: F
- Tenure: Freehold
- Tags: Energy Efficient, Garage, Garden, Parking and/or Driveway, Shed / Garden Room, Vehicle Charge Point
- Reference: 431842
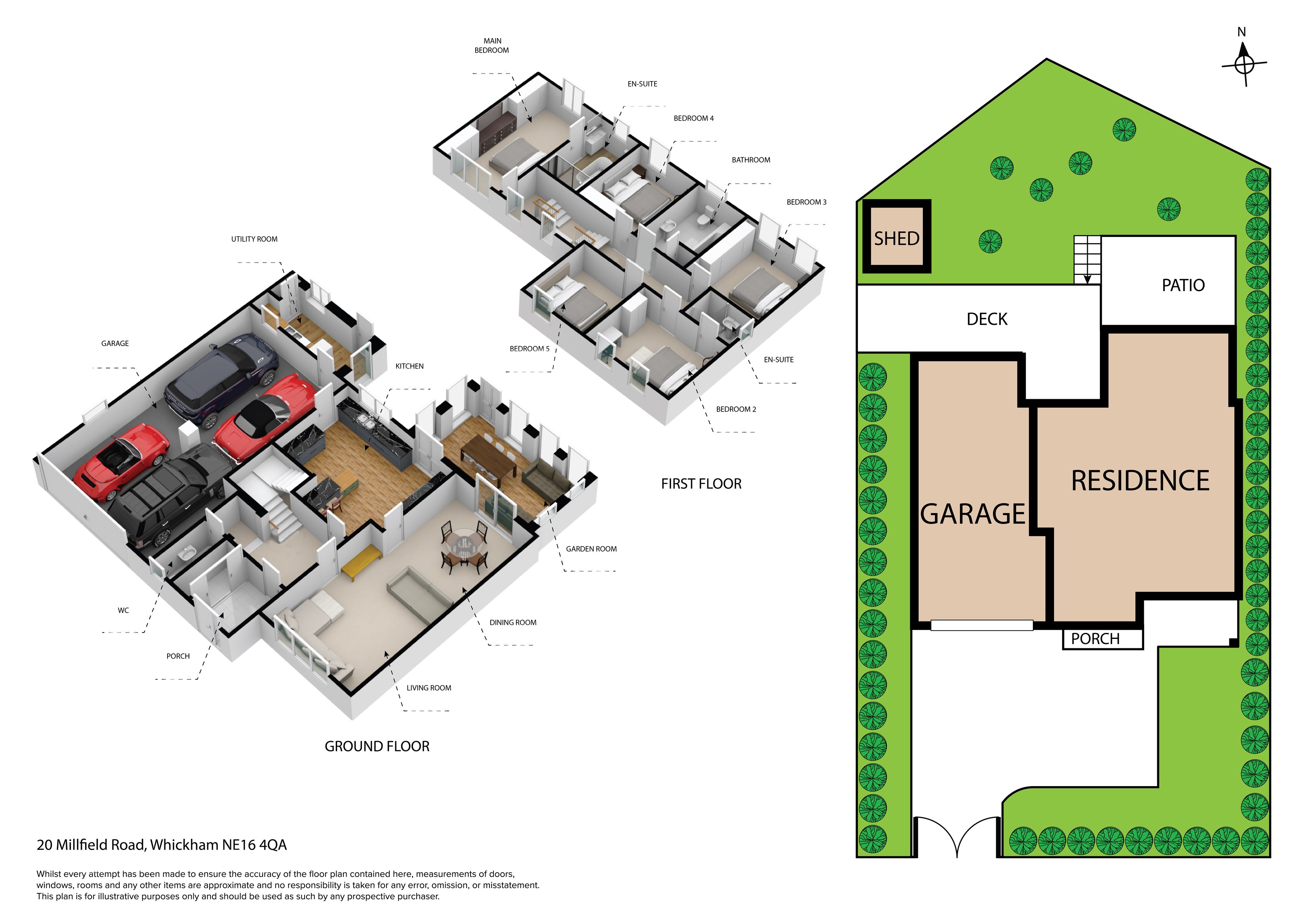
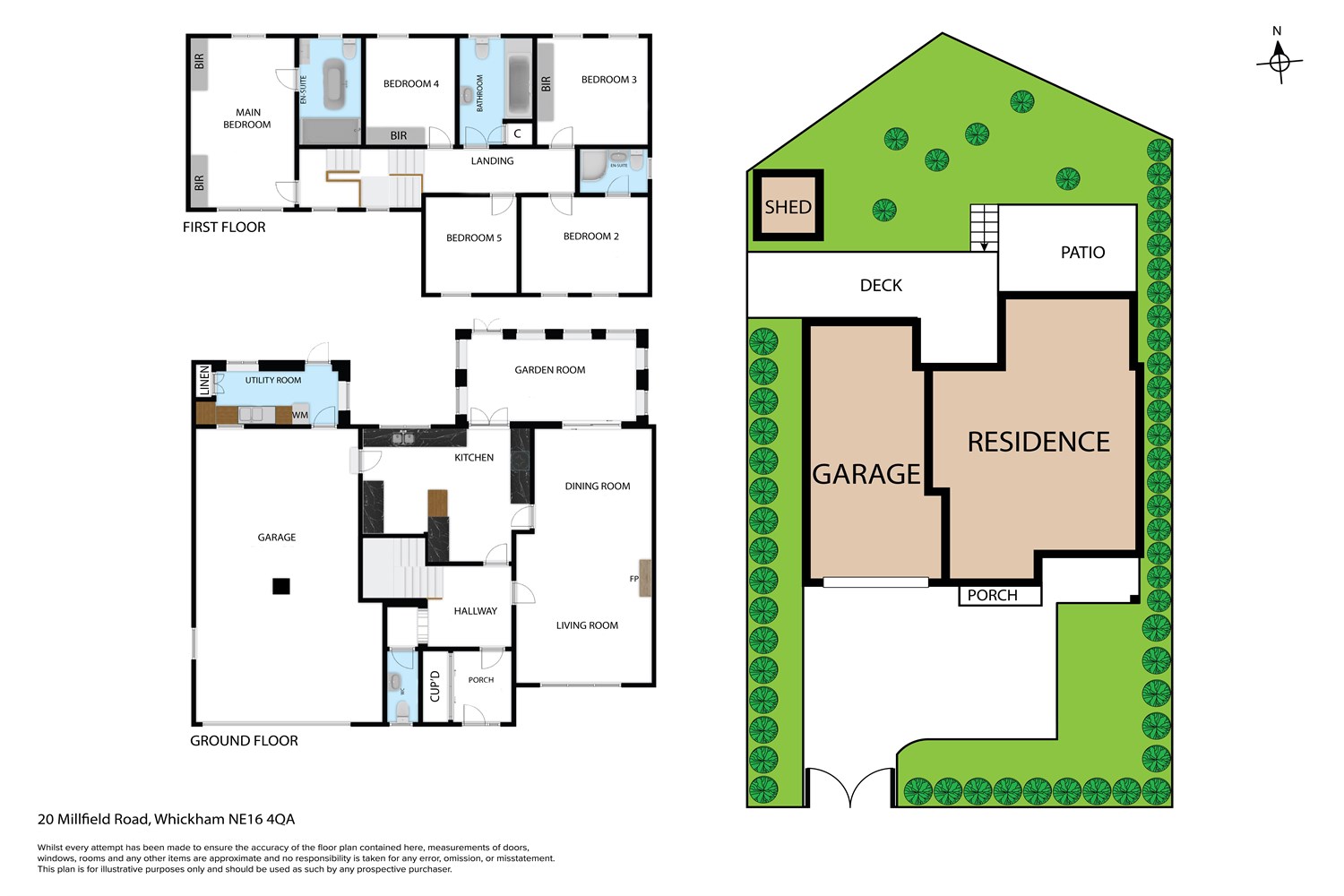
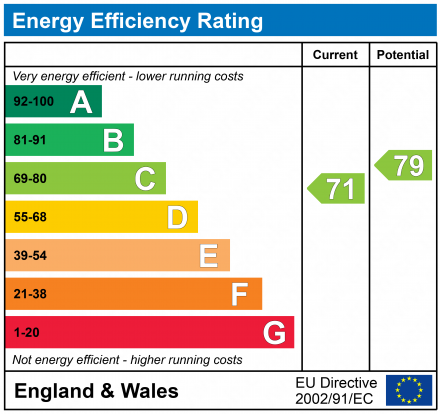


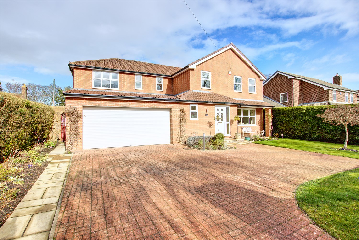
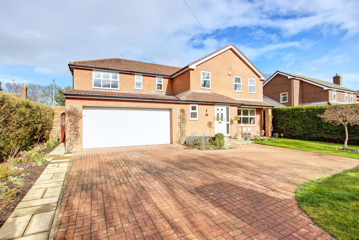
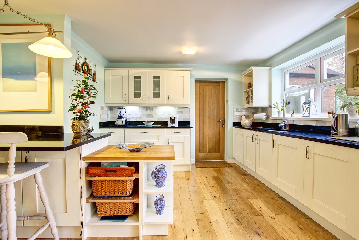
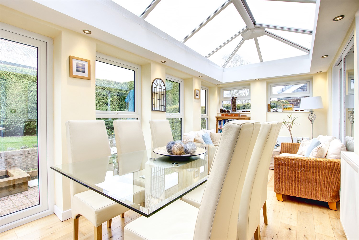
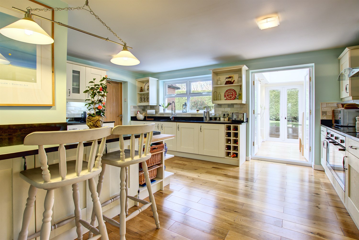
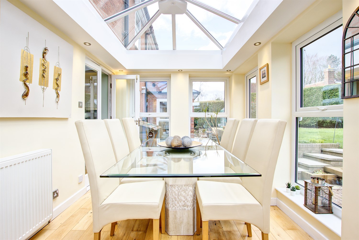
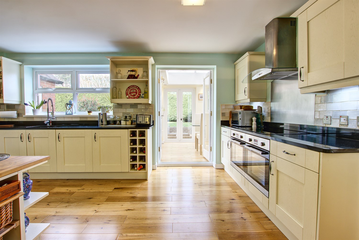
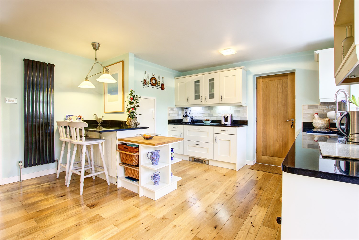
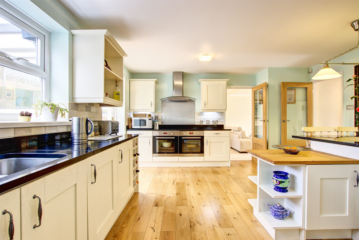
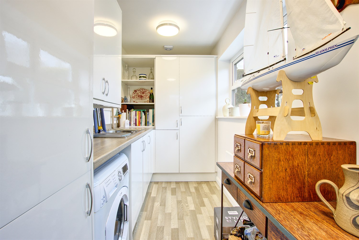
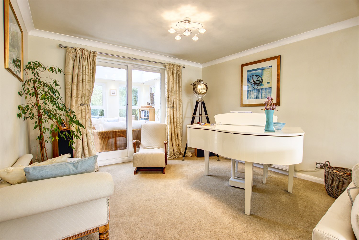
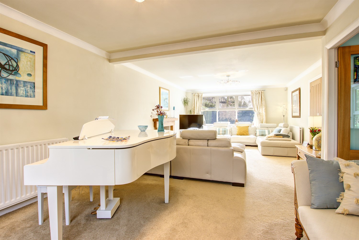
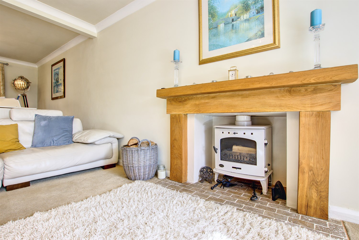
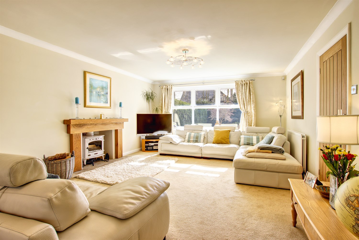
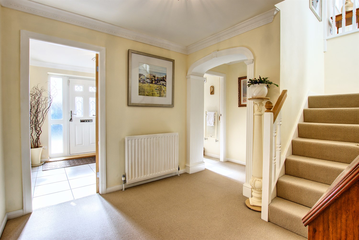
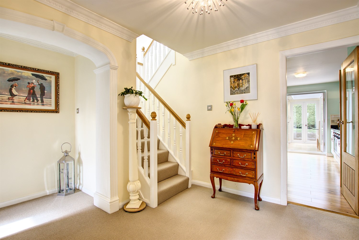
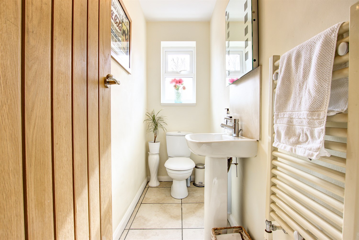
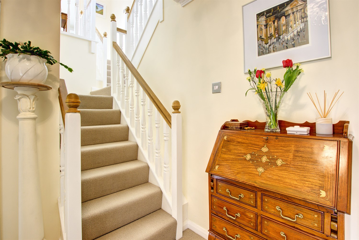
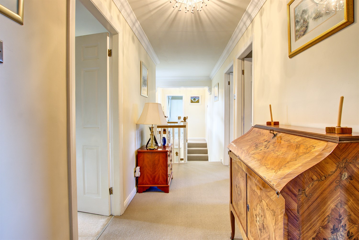
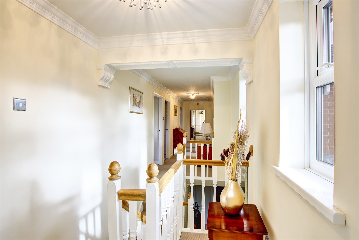
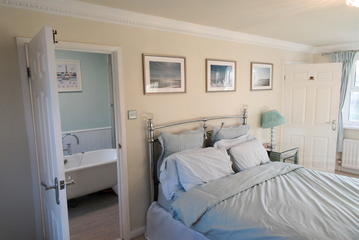
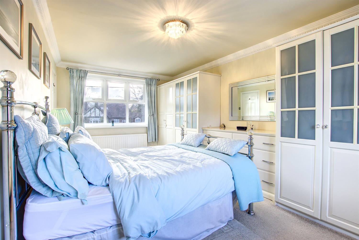
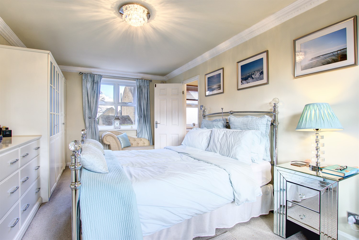
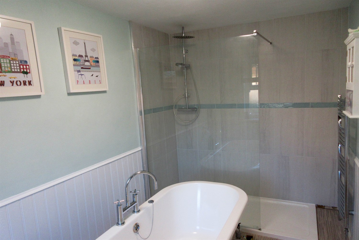
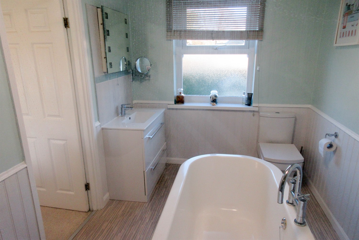
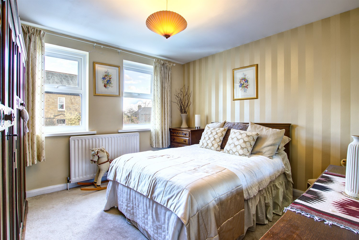
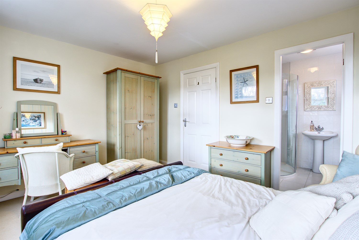
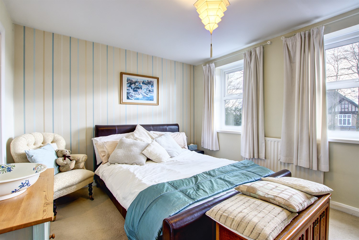
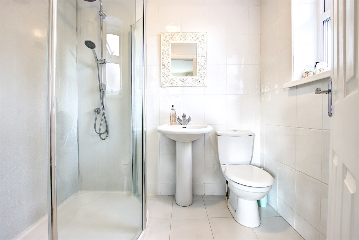
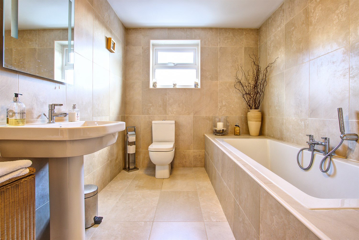
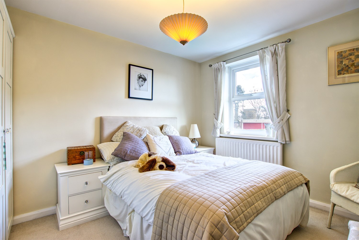
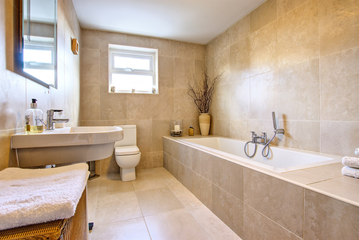
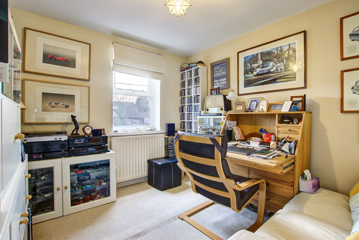
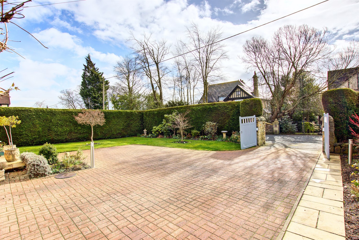
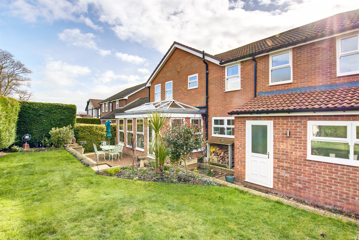
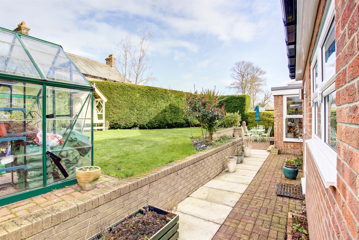
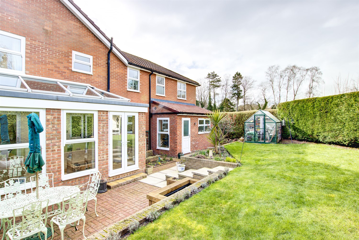
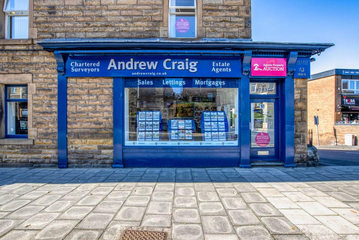

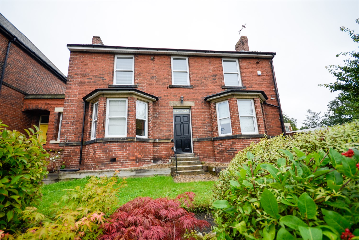
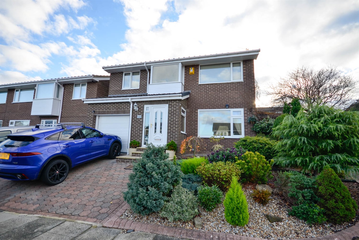

Share this with
Email
Facebook
Messenger
Twitter
Pinterest
LinkedIn
Copy this link