4 bed end of terrace house for sale in Egton Terrace, Birtley, DH3
Call the Low Fell Office 0191 4875330
Key Features
- Impressive Double Fronted Family Home
- Lounge with Window Seating
- Dining Room Opens up to Modern Fitted Kitchen
- Four Bedrooms, Master with En-Suite
- Situated in the Heart Of Birtley Town Centre
- Landing with Captivating Stainless Glass Window
- Secure Gated Front Garden
- Generous Size Rear Yard & Garage
- Early Viewing is Essential
- Reference: 415979
Property Description
Occupying an elevated position is this impressive double fronted family home commands attention with its grandeur and presence. The home is perfectly situated within the heart of Birtley Town Centre offering an array of local amenities, including supermarkets that cater to daily needs, reputable schools, a range of restaurants and leisure facilities for recreational enjoyment. Excellent transport links facilitated by its proximity to the A1M, effectively placing distant destinations within easy reach making it ideal base for commuters. A blend of tradition with the comforts of modern living, this property offers a accommodation with a layout that seamlessly flows, starting with an inviting entrance lobby that transitions into a hallway. On this level, a conveniently located ground floor wc adds a touch of practicality. The lounge stands as a distinctive space, graced by a window seating arrangement that not only enhances visual appeal but also offers a cozy spot to unwind. Connecting effortlessly, the lounge provides access to a well-appointed office. A dining room, designed to facilitate gatherings opens up to a modern fitted kitchen. The inclusion of a utility room serves as a valuable addition. To the first floor, a landing adorned with a captivating stained glass window becomes a notable focal point. The main bedroom, complete with an ensuite. Additionally, three more bedrooms and a tastefully designed family bathroom. Externally, the property boasts a secure gated front garden, the rear of the property reveals a generously sized enclosed yard, a versatile space that encompasses both relaxation and outdoor activities. A garage stands ready to accommodate vehicles and storage needs. A rare opportunity awaits for those seeking to own this distinctive property , a viewing is not just recommended but highly encouraged.ENTRANCE HALLWAY5.65m (18'6) x 2.25m (7'5)
CLOAKS WC2.17m (7'1) x 1.2m (3'11)
LOUNGE5.63m (18'6) x 4.39m (14'5)
OFFICE4.38m (14'4) x 3.4m (11'2)
DINING ROOM5.74m (18'10) x 3.63m (11'11)
KITCHEN3.42m (11'3) x 2.6m (8'6)
UTILITY ROOM3.53m (11'7) x 2.39m (7'10)
FIRST FLOOR
MAIN BEDROOM4.3m (14'1) x 4.22m (13'10)
EN SUITE2.21m (7'3) x 1.27m (4'2)
FRONT BEDROOM4.49m (14'9) x 3.21m (10'6)
FRONT BEDROOM3.39m (11'1) x 2.22m (7'3)
REAR BEDROOM3.93m (12'11) x 3.44m (11'3)
FAMILY BATHROOM3.68m (12'1) x 2.3m (7'7)
GARDEN TO THE FRONT
YARD TO THE REAR
GARAGE
DisclaimerThe information provided about this property does not constitute or form part of an offer or contract, nor may it be regarded as representations. All interested parties must verify accuracy and your solicitor must verify tenure and lease information, fixtures and fittings and, where the property has been recently constructed, extended or converted, that planning/building regulation consents are in place. All dimensions are approximate and quoted for guidance only, as are floor plans which are not to scale and their accuracy cannot be confirmed. Reference to appliances and/or services does not imply that they are necessarily in working order or fit for purpose. We offer our clients an optional conveyancing service, through panel conveyancing firms, via Move With Us and we receive on average a referral fee of one hundred and ninety four pounds, only on completion of the sale. If you do use this service, the referral fee is included within the amount that you will be quoted by our suppliers. All quotes will also provide details of referral fees payable.
TenureWe will provide as much information about tenure as we are able to and in the case of leasehold properties, we can in most cases provide a copy of the lease. They can be complex and buyers are advised to take legal advice upon the full terms of a lease. Where a lease is not readily available we will apply for a copy and this can take time.
EPC Rating: D
COUNCIL TAX BAND: D
Read MoreLocation
Further Details
- Status: Available
- Council tax band: D
- Tenure: Freehold
- Tags: Garage, Garden
- Reference: 415979



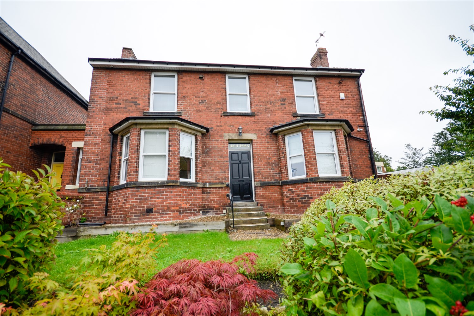
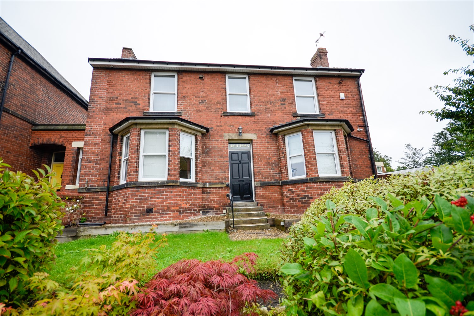
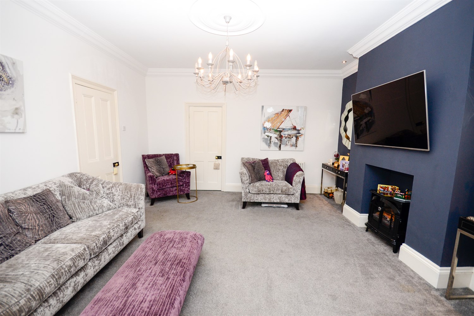
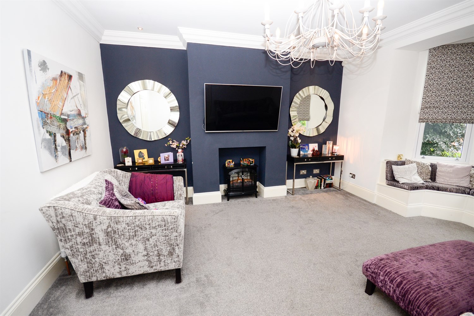
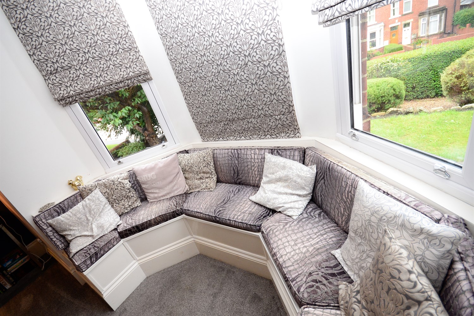
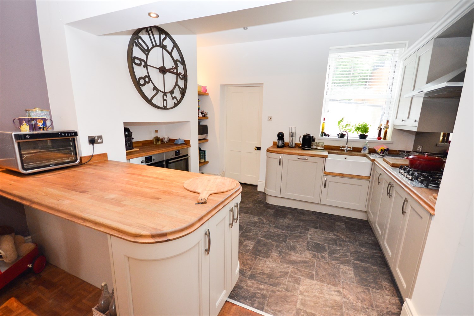
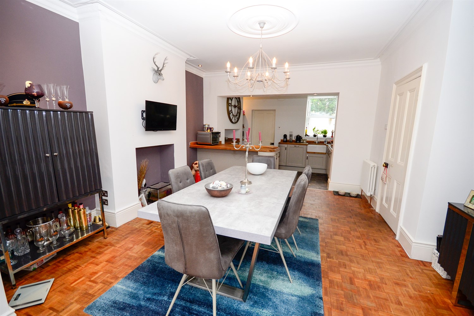
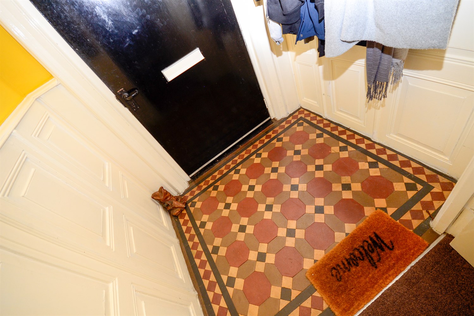
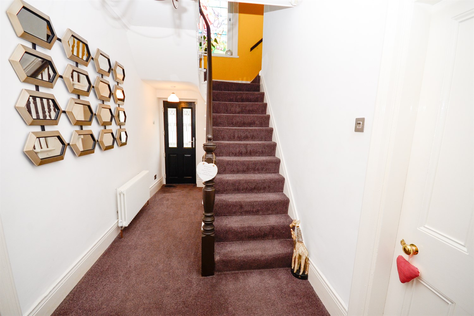
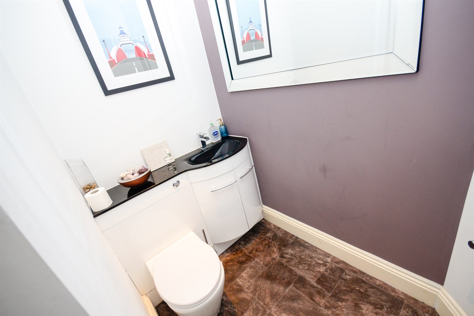
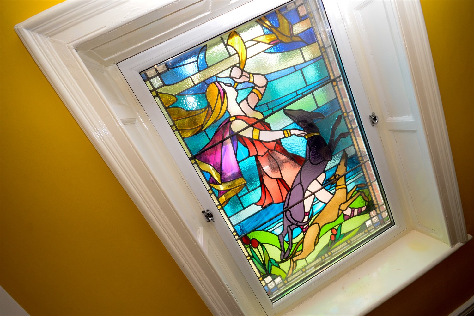
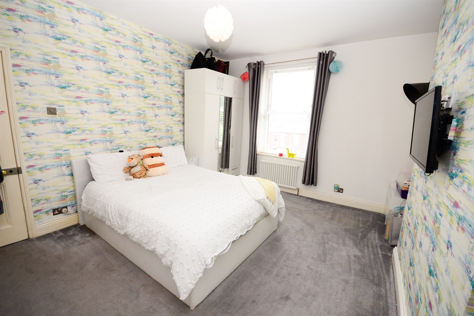
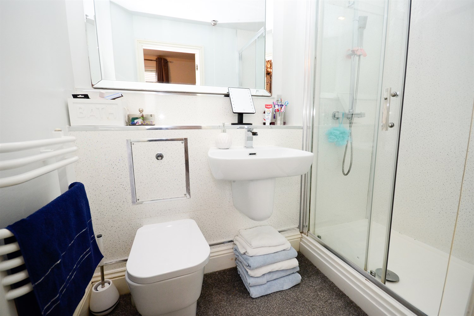
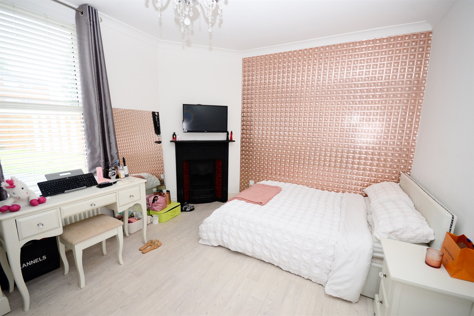
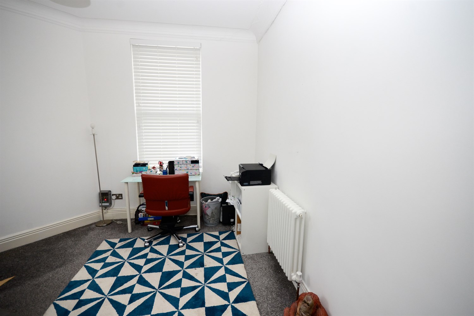
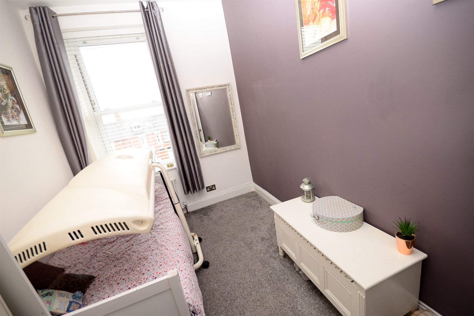
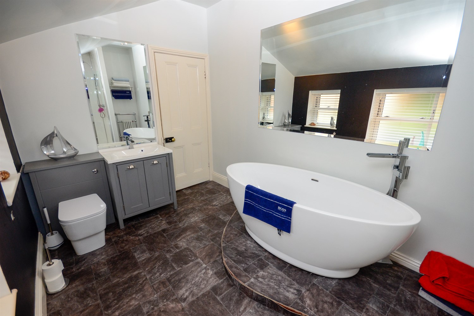
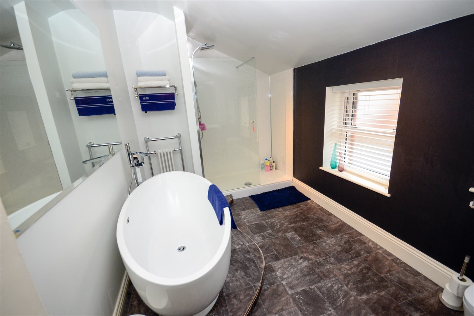
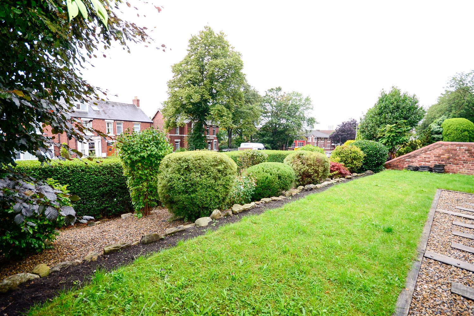
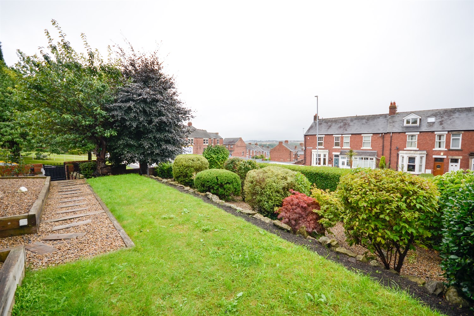
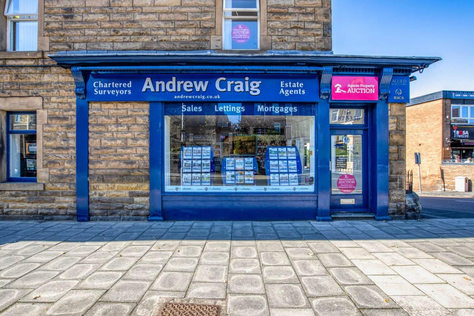


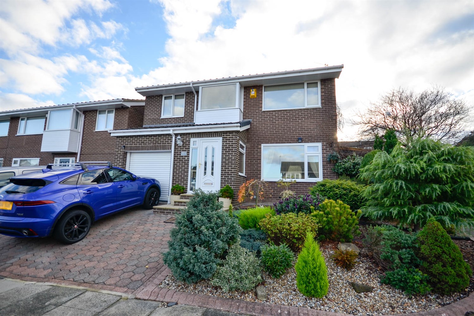
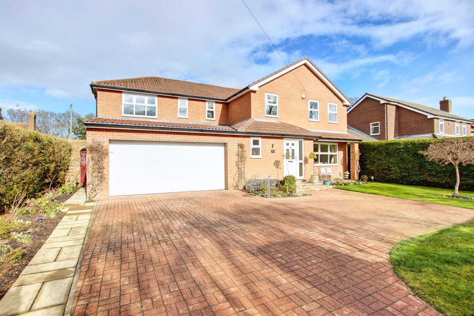
Share this with
Email
Facebook
Messenger
Twitter
Pinterest
LinkedIn
Copy this link