Key Features
- Highly Regarded Residential Location
- Convenient For City Centre Amenities
- Excellent Transport Links At Park Lane Interchange
- Secure Communal Entry
- Third Floor Apartment
- Well Presented Throughout
- Reference: 438864
- The property is Leasehold with a term of 125 Years from 2nd January 2004.
Property Description
FOR SALE BY WAY OF ONLINE AUCTION ON - WEDNESDAY 31ST JAN, 2024. OPTION 2 - Terms and Conditions apply. See Agents Property Auctions Website for full details. www.agentspropertyauction.com
Welcome to Park Hall at The Cloisters! This stunning third-floor apartment is situated in the highly sought-after Ashbrooke area of Sunderland, offering a truly desirable location. As you step inside, you'll appreciate the secure entry system providing added peace of mind.
Convenience is key, and with both stairs and lifts providing easy access to the third floor, the interior layout is thoughtfully designed, featuring an inviting open plan lounge and dining area that creates a seamless living space and the well-appointed kitchen comes fitted with a range of units.
The apartment comprises two comfortable bedrooms and a convenient shower room, perfect for modern living. Double glazing and gas central heating are included, providing comfort. Outside, you have allocated parking, the benefits of this apartment don't end there, as it's located close to an array of amenities, the bustling Sunderland City Centre is just a stone's throw away, offering a diverse range of shops, restaurants, and banking facilities for your everyday needs. For those who rely on public transportation, the nearby Park Lane Interchange offers easy access to bus and metro links. Early viewing is highly recommended!
ENTRANCECommunal entrance with stairs and lifts to the third floor. The apartment has a hard wood entrance door to the hallway which has laminate flooring, radiator, storage cupboard.
SHOWER ROOMWalk in shower, sink with vanity unit, low level WC, radiator, extractor fan.
REAR BEDROOM2.13m (7') x 3.27m (10'9)Double glazed window, radiator.
MASTER BEDROOM3.68m (12'1) x 3.09m (10'2)Double glazed window plus velux style window, radiator, laminate flooring.
OPEN PLAN LOUNGE / DINER3.26m (10'8) x 6.95m (22'10)Double glazed window and velux style window, radiator.
KITCHEN2.15m (7'1) x 2.45m (8'0)Wall and floor units, one and a half bowl stainless steel sink, electric oven, gas hob, extractor hood, plumbed for an automatic washing machine.
EXTERIORCommunal areas and allocated parking bay.
TenureThe property is Leasehold with a term of 125 years from 2 January 2004.
Each auction property is offered at a guide price and is also subject to a reserve price. The guide price is the level where the bidding will commence. The reserve price is the sellers minimum acceptable price at auction and the figure below which the auctioneer cannot sell. The reserve price, which may be up to 10% higher than the guide price, is not disclosed and remains confidential between the seller and the auctioneer. Both the guide price and the reserve price can be subject to change up to and including the day of the auction. The successful buyer pays a andpound;2000.00+VAT (total andpound;2400.00) Auction Administration Fee. Joint Agent The Agents Property Auction Ltd. Tel: 01661 831 360
AGENTS NOTESWe have been advised by the vendor that the combi boiler was installed in September 2021 and that the service charge for the property includes building insurance and water rates. We have not had written confirmation of these so the potential purchaser is advised to raise any enquiries prior to exchange of contracts.
TenureThe property is Leasehold with a term of 125 Years from 2nd January 2004.
Material InformationThe information provided about this property does not constitute or form part of an offer or contract, nor may it be regarded as representations. All interested parties must verify accuracy and your solicitor must verify tenure and lease information, fixtures and fittings and, where the property has been recently constructed, extended or converted, that planning/building regulation consents are in place. All dimensions are approximate and quoted for guidance only, as are floor plans which are not to scale and their accuracy cannot be confirmed. Reference to appliances and/or services does not imply that they are necessarily in working order or fit for purpose. We offer our clients an optional conveyancing service, through panel conveyancing firms, via Move With Us and we receive on average a referral fee of one hundred and ninety four pounds, only on completion of the sale. If you do use this service, the referral fee is included within the amount that you will be quoted by our suppliers. All quotes will also provide details of referral fees payable.
EPC Rating: C
TenureWe will provide as much information about tenure as we are able to and in the case of leasehold properties, we can in most cases provide a copy of the lease. They can be complex and buyers are advised to take legal advice upon the full terms of a lease. Where a lease is not readily available we will apply for a copy and this can take time.
Read MoreLocation
Further Details
- Status: Sold STC
- Council tax band: C
- Tenure: Leasehold
- Tags: Parking and/or Driveway
- Reference: 438864
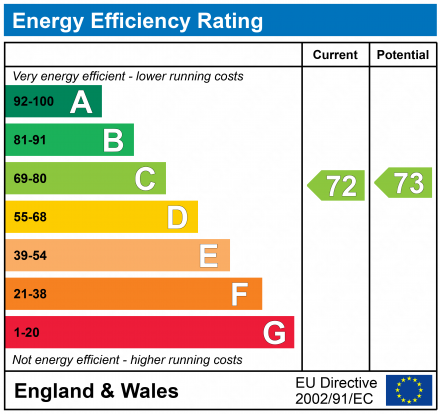


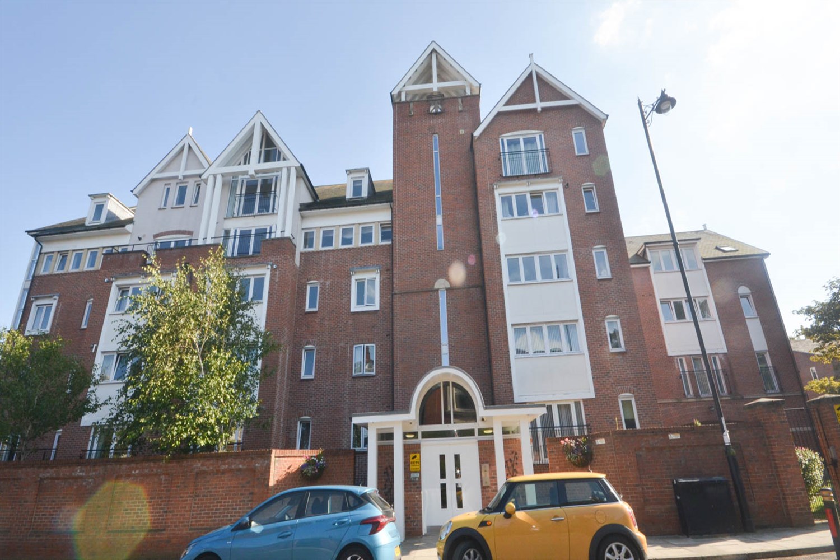
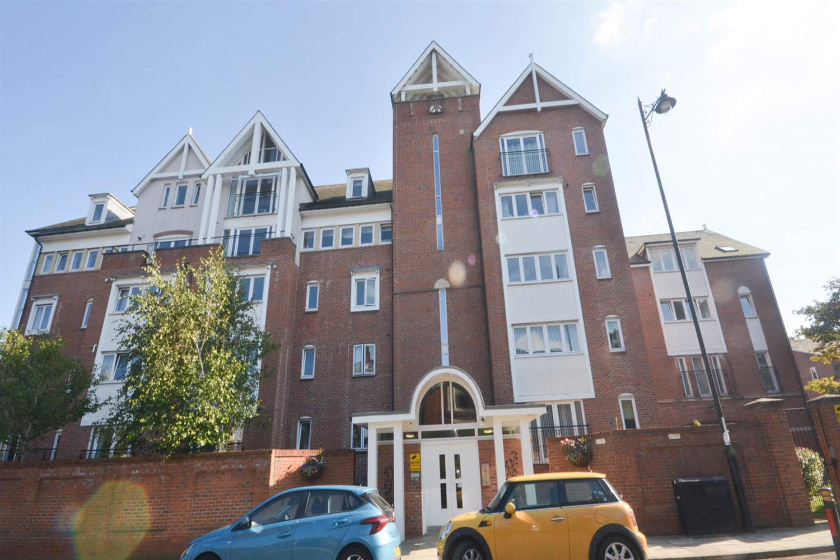
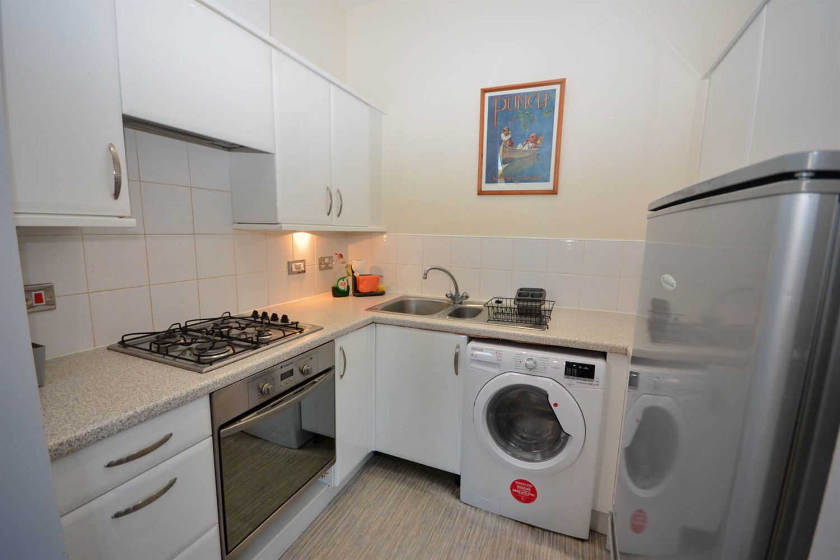
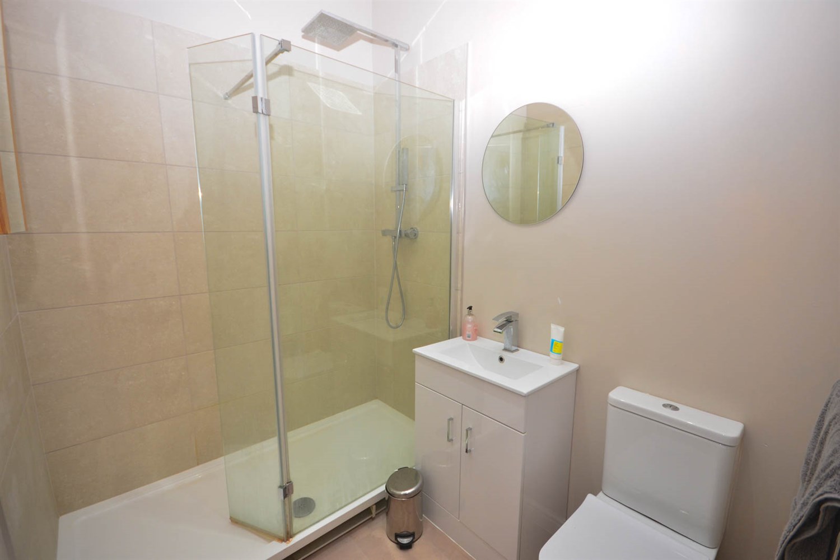
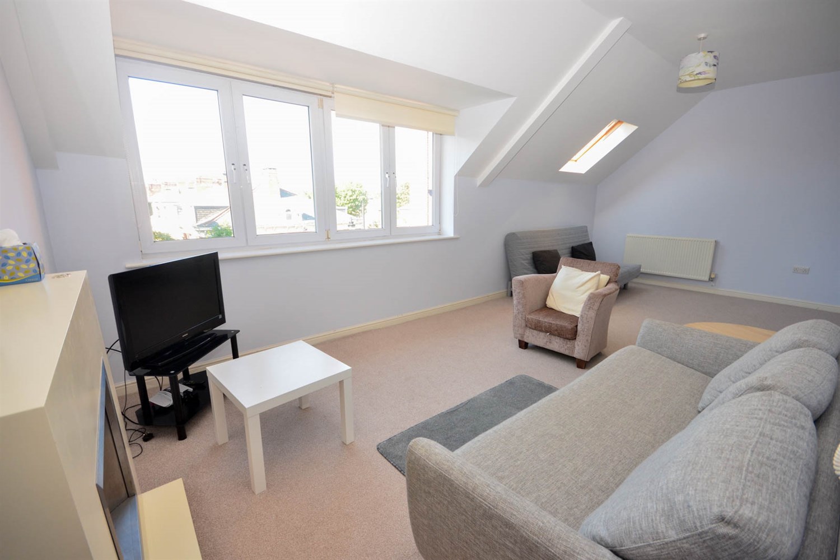
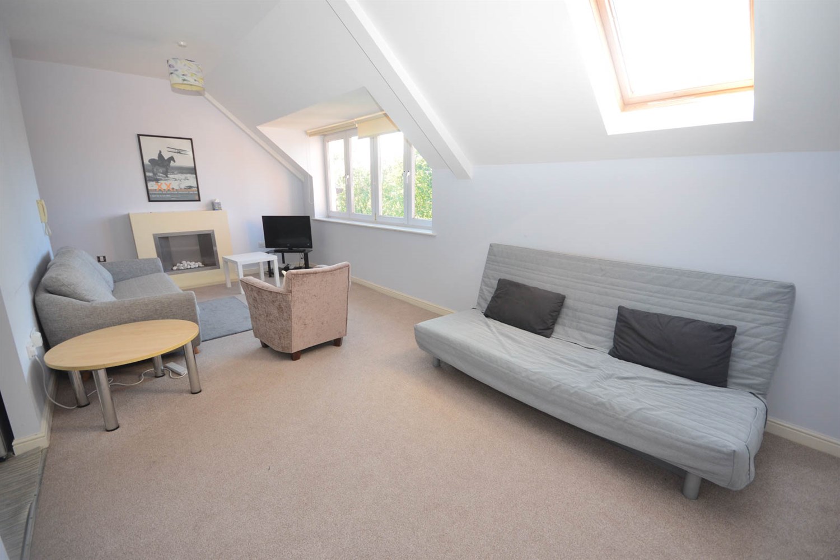
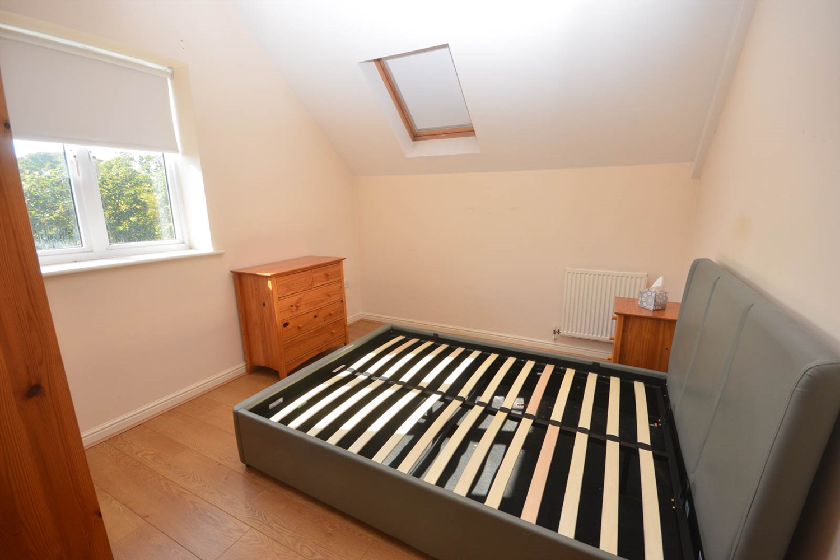
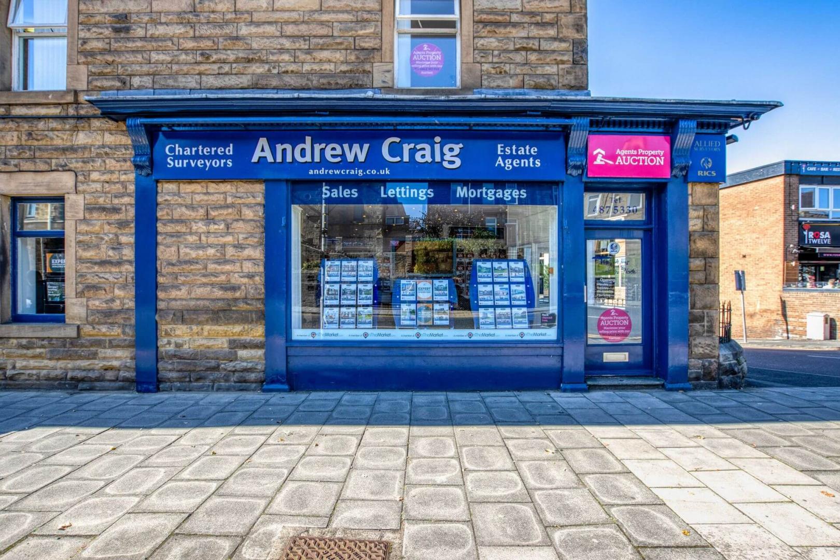




Share this with
Email
Facebook
Messenger
Twitter
Pinterest
LinkedIn
Copy this link