5 bed semi-detached house for sale in Cleadon Meadows, Cleadon, SR6
Call the Boldon Office 0191 5190011
Key Features
- Bags of Space In this Extended Semi
- Front Lounge With Picture Window
- Family Dining/Sitting and Contemporary Kitchen
- Five Bedrooms One With Robes
- Stylish Bathroom With Wet Room Showering Area
- Attractive Enclosed Rear Garden
- Long Garage Approx 7 Metres In Length
- Ample Off Street Parking
- Reference: 442117
Property Description
A fantastic opportunity for a family in need of ample space, this spacious Extended Semi Detached Home is the perfect fit for those seeking modern, sociable living. Featuring a stylish vaulted ceiling, and bi-folding doors, it's the epitome of contemporary living. This home seamlessly combines relaxation, dining, and kitchen areas with an additional lounge accessible through double doors, making it an ideal open-plan party space! The ground floor boasts a convenient utility room and a guest w.c., completing the layout.
Upstairs, you'll find four generously sized double bedrooms and one single bedroom, perfect for a home office if desired. The family bathroom is well-equipped, featuring a wet room shower area in addition to a corner jacuzzi style bath. Ample vanity units ensure everything stays organized and incorporate the w.c., and washbasin.
For those who love garages, this home won't disappoint. The garage stretches over seven meters in length, providing abundant space for cars and more! A tidy town garden graces the front, while a charming garden with a stone retaining wall awaits at the rear. This wonderful family home is available with VACANT POSSESSION, making it an excellent opportunity
ENTRANCE HALLDouble glazed front door opening to the entrance porch and door to entrance hall with stairs to first floor accommodation and radiator.
GUEST W.C.Has low level w.c., wash hand basin and ceramic tiling to walls and floor with underfloor heating.
LOUNGE4.37m (14'4) x 3.9m (12'10)With picture window to front elevation, wall lights and half glazed doors to family/dining kitchen. Radiator.
FAMILY DINING/SITTING AND KITCHEN6.31m (20'8) x 6.03m (19'9)With part vaulted ceiling with two remote controlled Velux roof lights. Bi-fold doors open to the rear garden.
KITCHEN AREAComprehensive range of wall and base units with worktops over and incorporating an American style fridge/freezer. Eye level oven, combi oven/microwave, warming drawer and integrated dishwasher. Feature Island incorporating induction hob with extractor hood over. Full range pan drawers and breakfast bar. Partial underfloor heating and wall lights.
UTILITY ROOM2.83m (9'3) x 2.79m (9'2)Having a range of wall and base units with worktops over and incorporating a Belfast style sink. Ceramic tile flooring with underfloor heating. Velux roof light.
FIRST FLOORHALF LANDING - Access to side bedroom.
SIDE BEDROOM4.08m (13'5) x 2.85m (9'4)Radiator.
REAR BEDROOM2.73m (8'11) x 2.43m (8') plus door recess.Radiator.
REAR BEDROOM3.39m (11'1) x 3.11m (10'2)Radiator.
FRONT BEDROOM4.12m (13'6) x 2.4m (7'10)With range of fitted bedroom furniture and radiator.
FRONT BEDROOM2.81m (9'3) x 2.59m (8'6)Radiator.
BATHROOM2.54m (8'4) x 2.47m (8'1)Fitted with a wet room showering area, jacuzzi corner bath, contemporary style washbasin and w.c., set into a range of vanity units with mirrored storage units over. Ceramic tiling to splashbacks. Chrome ladder style radiator.
EXTERNALLYTo the front there is a garden with lawn and borders and driveway allowing for off road parking and access to the garage. Rear garden of granite patio seating area, summer house, water feature and electrical supply and attractive stone boundary walls.
GARAGE7.47m (24'6) x 2.79m (9'2)With manual roller shutter door, light and power.
EPC Rating: D
Council Tax Rating: E
Material InformationThe information provided about this property does not constitute or form part of an offer or contract, nor may it be regarded as representations. All interested parties must verify accuracy and your solicitor must verify tenure and lease information, fixtures and fittings and, where the property has been recently constructed, extended or converted, that planning/building regulation consents are in place. All dimensions are approximate and quoted for guidance only, as are floor plans which are not to scale and their accuracy cannot be confirmed. Reference to appliances and/or services does not imply that they are necessarily in working order or fit for purpose. We offer our clients an optional conveyancing service, through panel conveyancing firms, via Move With Us and we receive on average a referral fee of one hundred and ninety four pounds, only on completion of the sale. If you do use this service, the referral fee is included within the amount that you will be quoted by our suppliers. All quotes will also provide details of referral fees payable.
TenureWe will provide as much information about tenure as we are able to and in the case of leasehold properties, we can in most cases provide a copy of the lease. They can be complex and buyers are advised to take legal advice upon the full terms of a lease. Where a lease is not readily available we will apply for a copy and this can take time.
Read MoreLocation
Further Details
- Status: Sold STC
- Council tax band: E
- Tenure: Freehold
- Tags: Garage, Garden, No Onward Chain, Parking and/or Driveway, Wet Room
- Reference: 442117
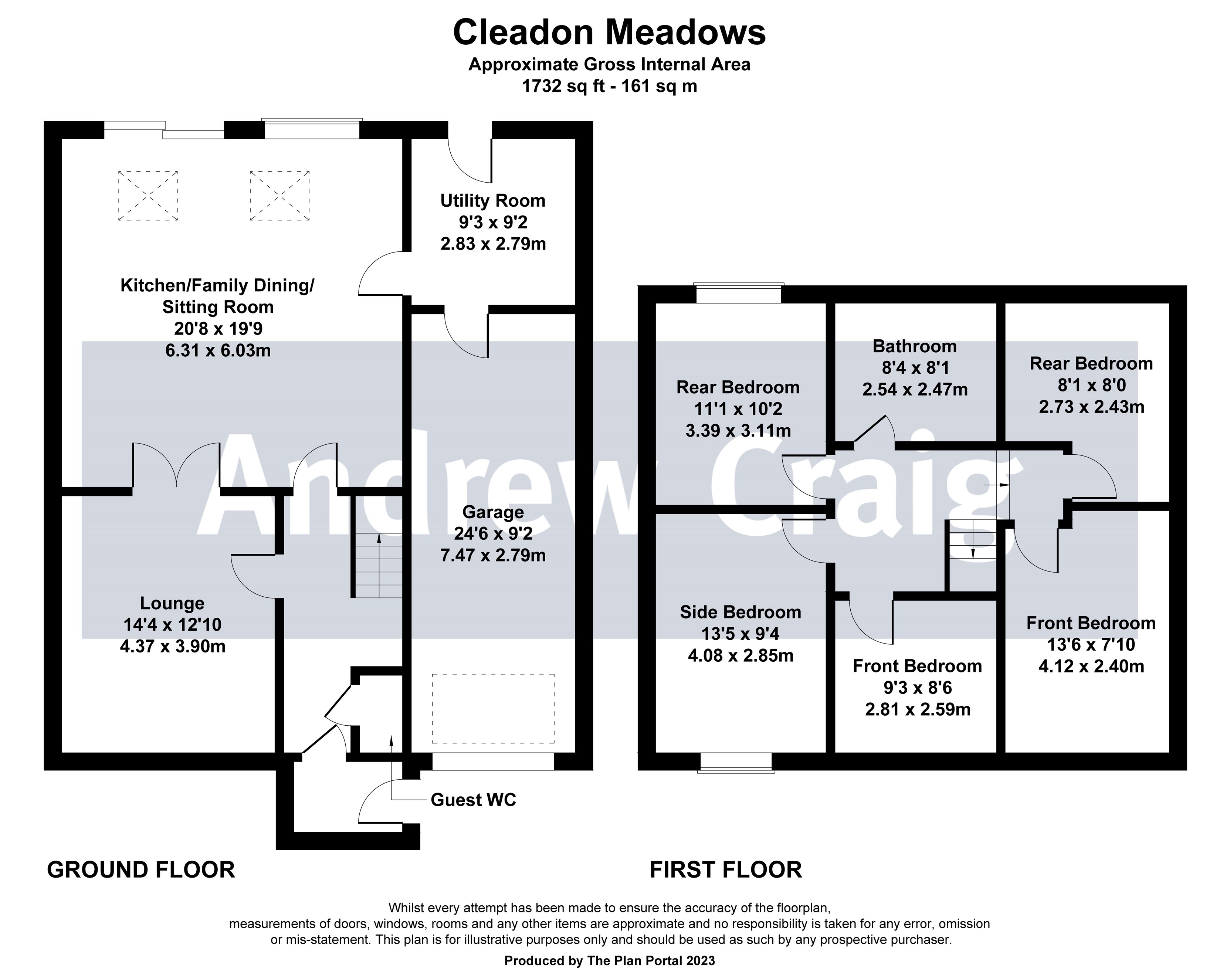
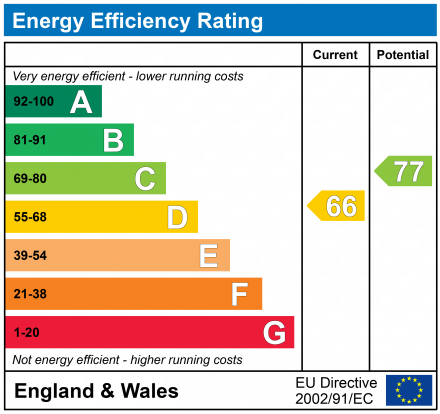


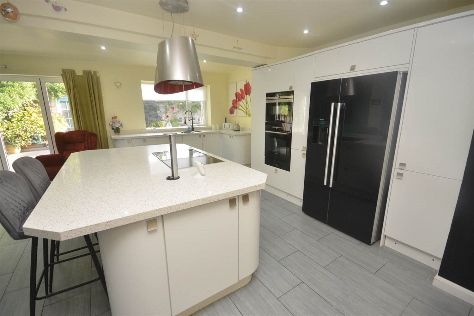
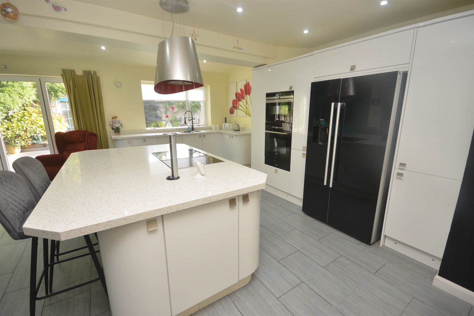
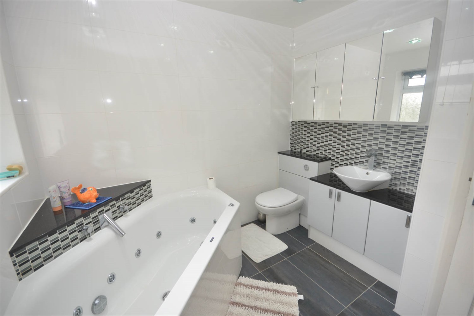
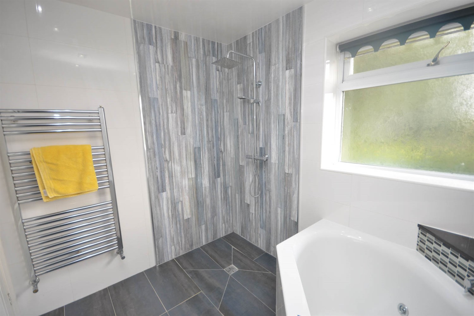
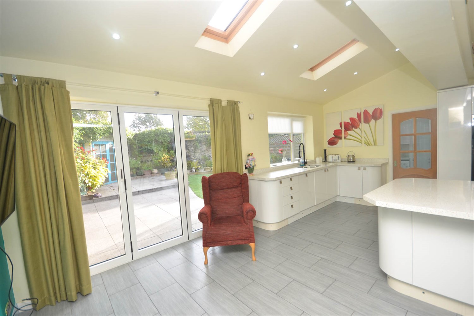
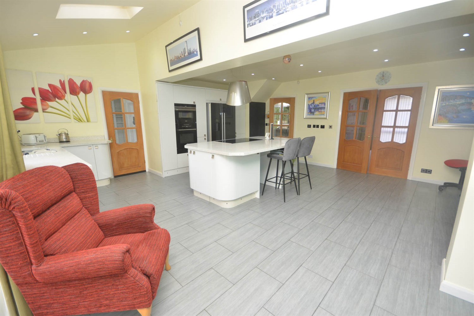
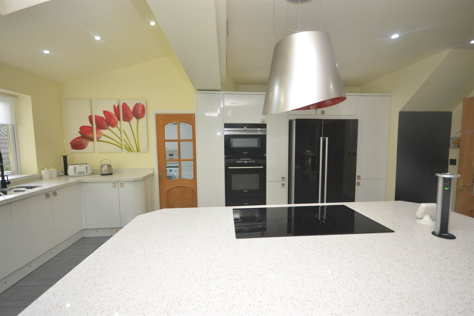
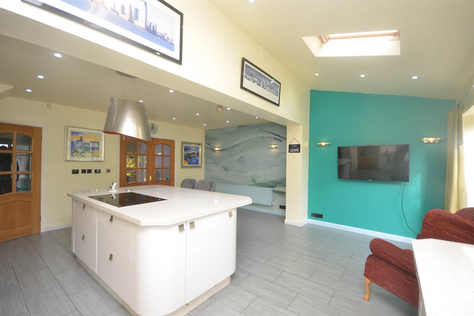
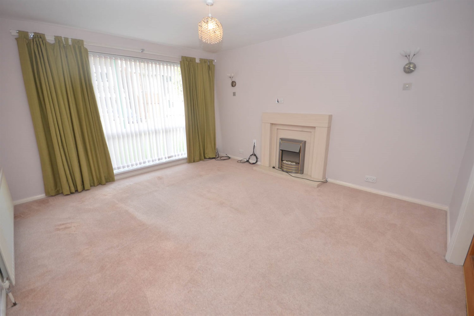
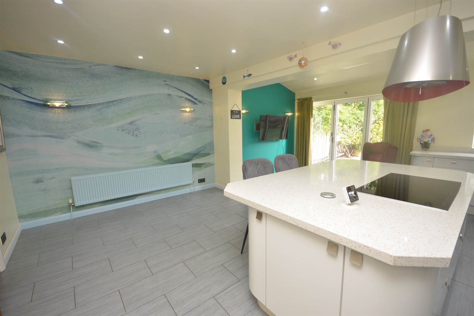
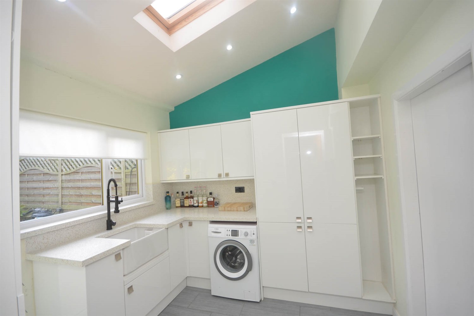
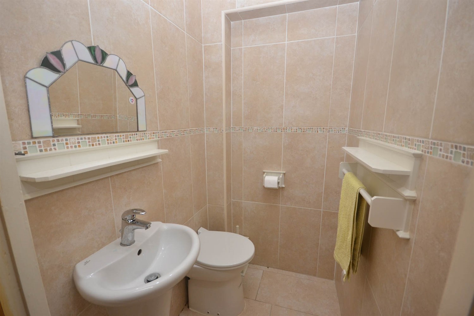
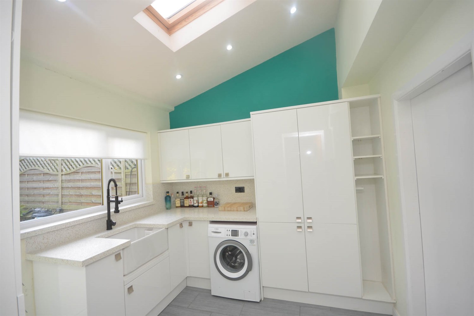
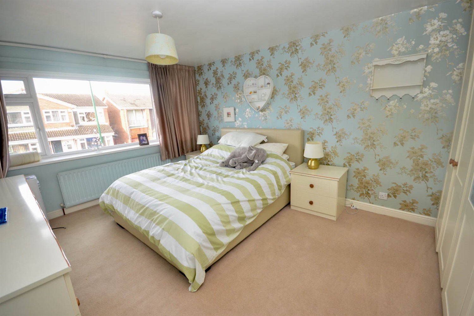
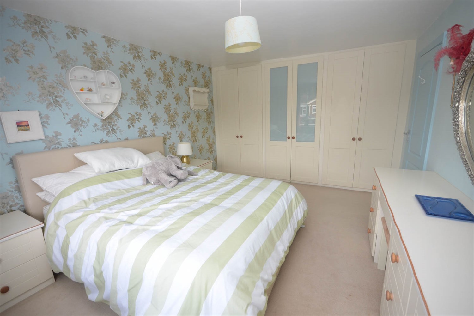
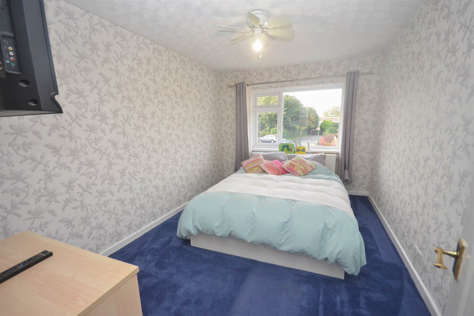
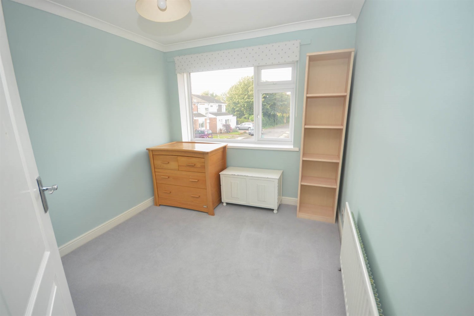
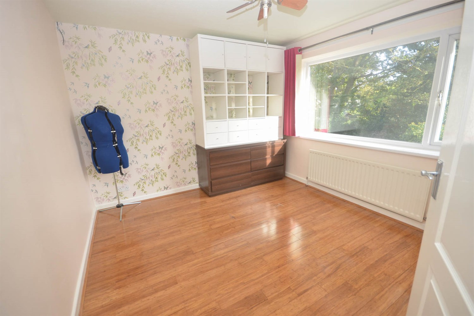
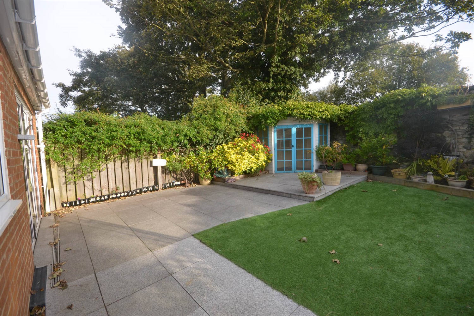
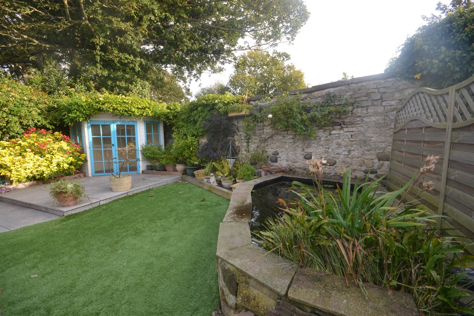
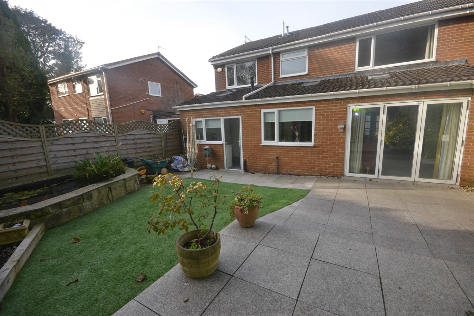
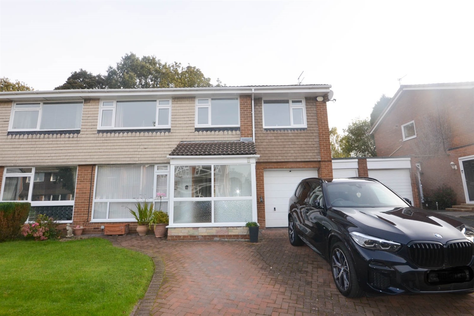
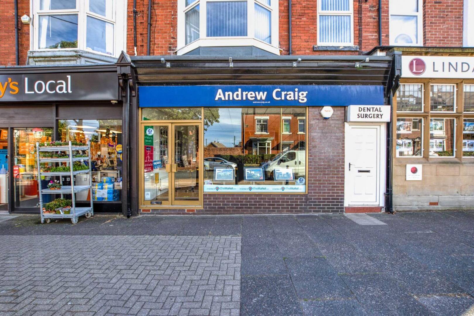
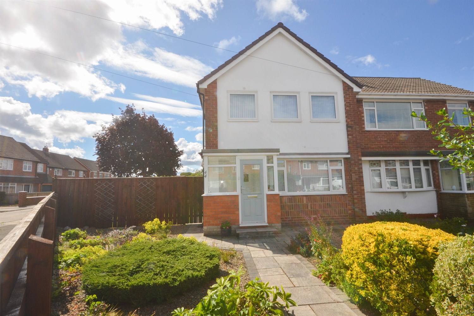



Share this with
Email
Facebook
Messenger
Twitter
Pinterest
LinkedIn
Copy this link