Key Features
- Extended Semi Detached Home
- Four Bedrooms
- Southerly Facing Rear Garden
- Views Over Open Land
- Master Bedroom with En-Suite
- Cozy Lounge & Spacious Dining Area
- Comprehensive Fitted Kitchen & Snug
- Five Piece Bathroom Suite
- Garden & Driveway to the Front
- Early Viewing Advised
- Reference: 442861
Property Description
Sympathetically extended to incorporate all of the requirements for modern family living. This 'Turn Key' four bedroom semi detached home in a sought after location benefits from a southerly facing rear garden over open rural land which can be enjoyed from the modern open plan kitchen/dining room and again from the floor length picture window within the master bedroom suite to the first floor. Family life is well provided for from a cozy front lounge for the family to come together, a bright and spacious dining area leading directly from the comprehensively fitted kitchen, a snug room for play or study and a useful utility room and ground floor toilet. To the first floor in addition to the master suite with its smart en-suite shower room there are an additional two double bedrooms and one single bedroom, which are all serviced from the family bathroom, fitted in a classic white five piece suite. A stunning family home within Cleadon, ideally placed for well regarded schools and local shops in Cleadon and East Boldon and the benefits of transport links at East Boldon Metro Station.ENTRANCE PORCH Double glazed front door to entrance porch with access to entrance hall.
ENTRANCE HALL Understair storage cupboard, radiator.
LOUNGE5.33m (17'6) x 3.2m (10'6) plus bay windowContemporary fireplace with open recess below, two radiators.
KITCHEN 5.66m (18'7) x 3.1m (10'2)Comprehensively fitted with a range of wall and base units with composite work tops, gas supply fitted, AEG induction hob with contemporary extractor hood. Mid height integrated Hotpoint oven, integrated dishwasher, pan drawers, ceramic tiling to splash back, low level and under unit display lighting. Kick space heater, bi-fold doors to the rear garden. Opening to dining room.
DINING ROOM 4.68m (15'4) x 2.6m (8'6)Patio doors with full height windows to either side, built in cupboard, contemporary vertical radiator.
SNUG3.41m (11'2) plus alcove x 2.67m (8'9) plus built in cupboardRadiator.
UTILITY2.06m (6'9) x 1.67m (5'6)Range of base units, sink , plumbed for washing machine and vented tumble dryer, chrome radiator.
GUEST CLOAKROOMLow level w.c., wall hung basin, ceramic tiling to splash backs, glass block high level window and chrome radiator.
FIRST FLOOR LANDINGPicture window to half landing overlooking the rear garden and rural land beyond. Built in cupboard.
REAR BEDROOM 4.8m (15'9) into alcove x 2.79m (9'2) plus built in cupboardRadiator.
FRONT BEDROOM 3.11m (10'2) x 3.14m (10'4)Radiator.
FRONT BEDROOM 2.68m (8'10) x 2.18m (7'2)Radiator.
BATHROOM 2.74m (9') x 1.52m (5') plus shower cubicleClassic white suite comprising a panelled bath, pedestal wash basin, low level toilet and shower cubicle. Ceramic tiling to part walls, chrome radiator.
MASTER BEDROOM4.46m (14'8) x 3.03m (9'11) plus entrance hallFull height picture window overlooking rural land, radiator:-
EN-SUITE1.76m (5'9) x 2.05m (6'9)Oversized low profile walk in shower cubicle with rain forest shower head, toilet and wash basin fitted in vanity unit. Ceramic tiling with contrasting grouting to walls. Vertical chrome radiator.
GARDENSoutherly facing rear garden overlooking rural land. Patio areas, lawns and external stores/workshop. Belfast sink with hot and cold taps, outdoor double electric socket. Gravelled garden area to the front.
DRIVEWAYDriveway to the front.
EPC Rating: D
COUNCIL TAX BAND: C
Material InformationThe information provided about this property does not constitute or form part of an offer or contract, nor may it be regarded as representations. All interested parties must verify accuracy and your solicitor must verify tenure and lease information, fixtures and fittings and, where the property has been recently constructed, extended or converted, that planning/building regulation consents are in place. All dimensions are approximate and quoted for guidance only, as are floor plans which are not to scale and their accuracy cannot be confirmed. Reference to appliances and/or services does not imply that they are necessarily in working order or fit for purpose. We offer our clients an optional conveyancing service, through panel conveyancing firms, via Move With Us and we receive on average a referral fee of one hundred and ninety four pounds, only on completion of the sale. If you do use this service, the referral fee is included within the amount that you will be quoted by our suppliers. All quotes will also provide details of referral fees payable.
Read MoreLocation
Further Details
- Status: Sold STC
- Council tax band: C
- Tenure: Freehold
- Tags: Garden, Parking and/or Driveway
- Reference: 442861
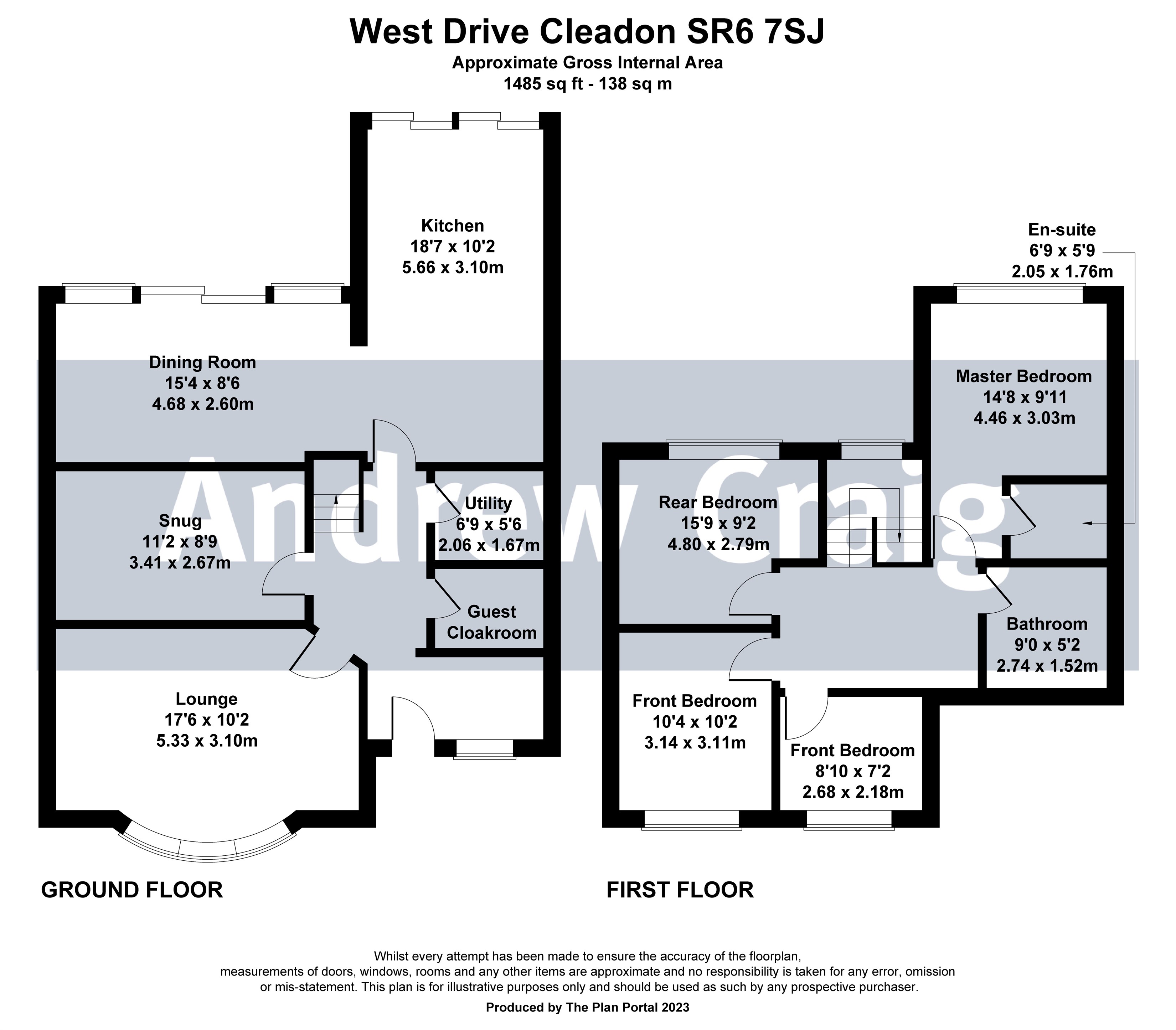
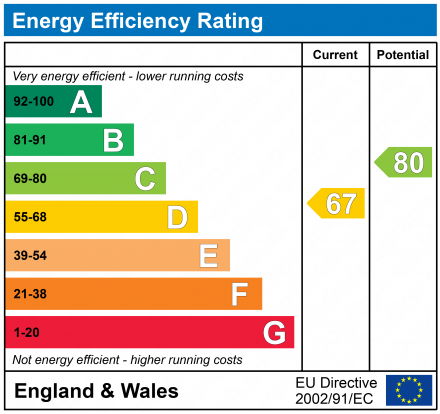


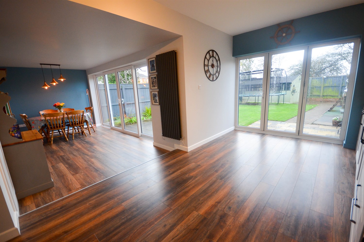
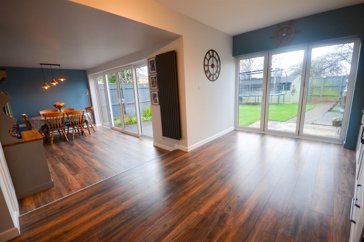
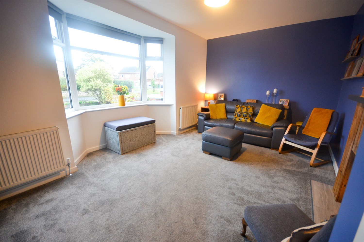
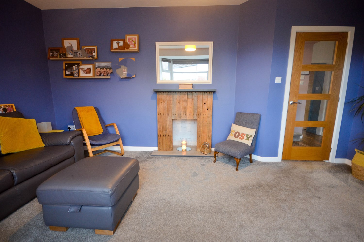
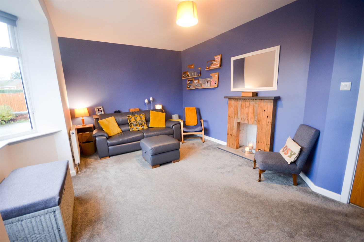
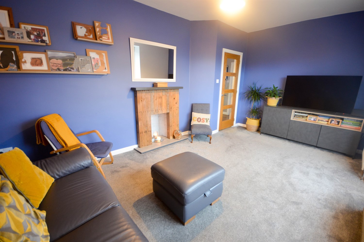
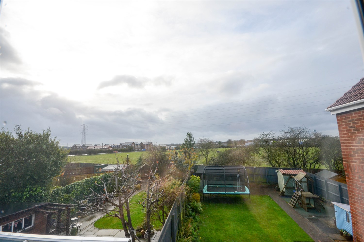
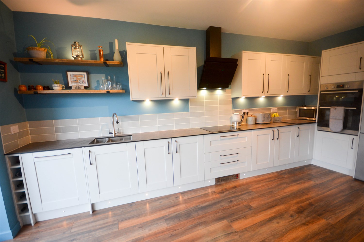
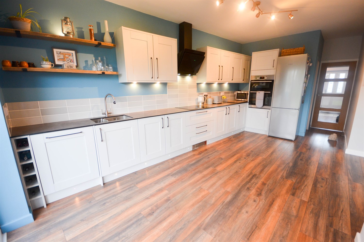
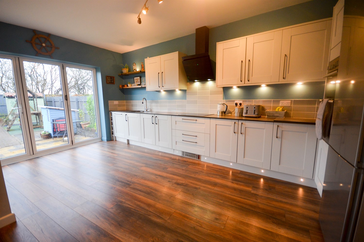
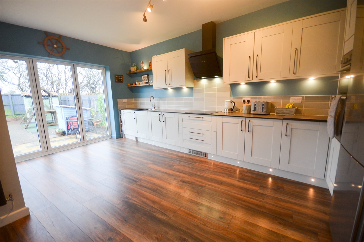
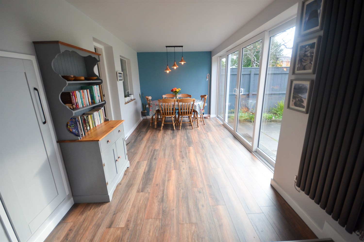
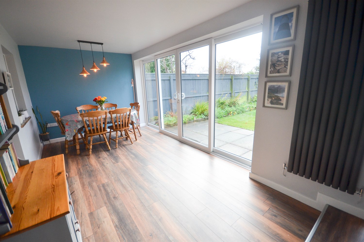
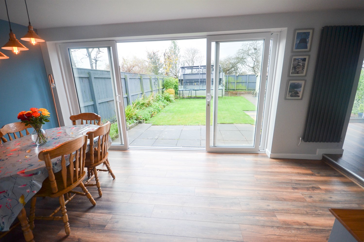
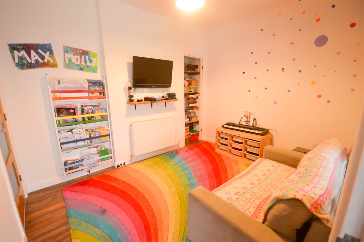
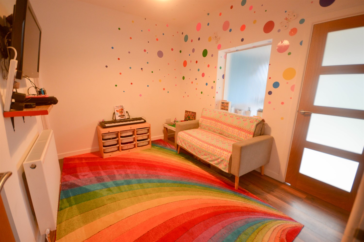
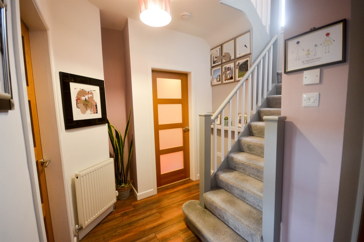
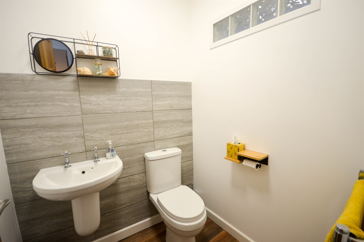
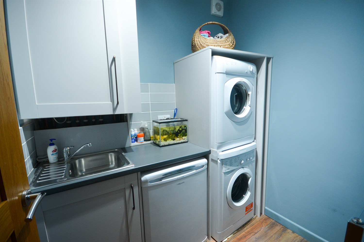
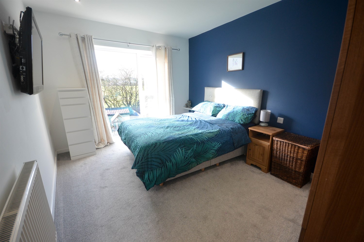
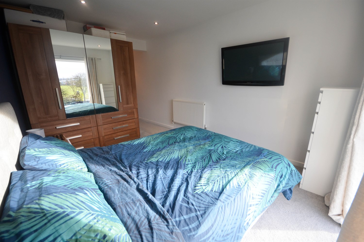
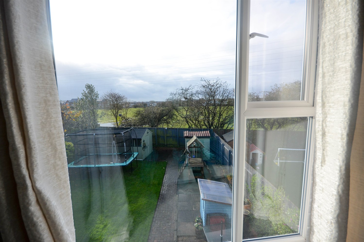
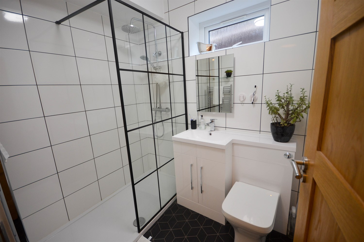
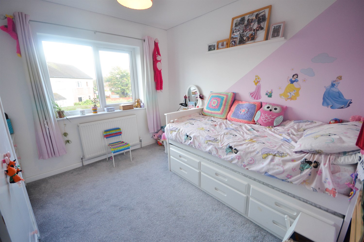
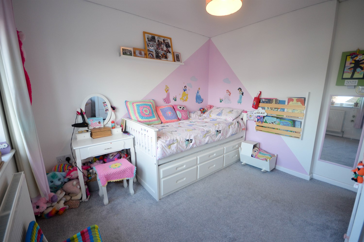
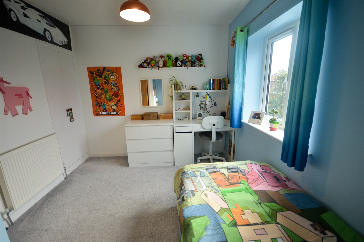
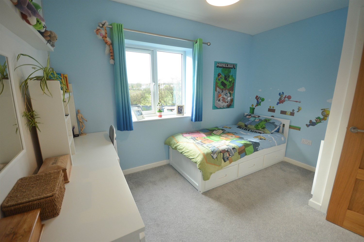
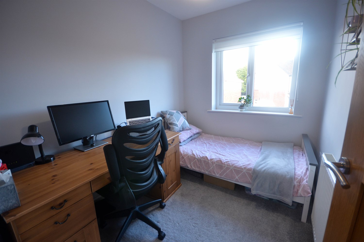
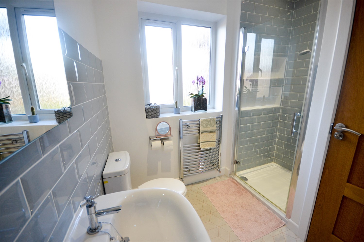
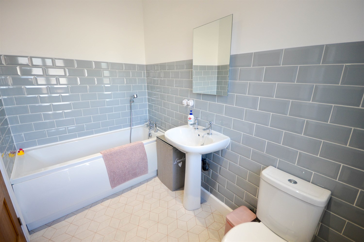
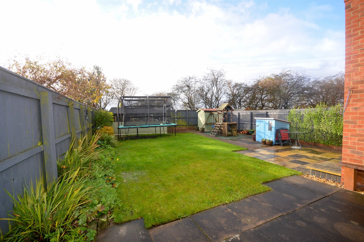
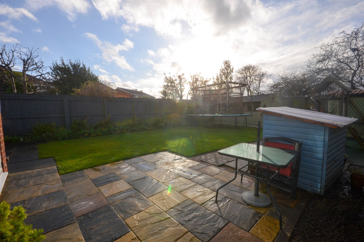
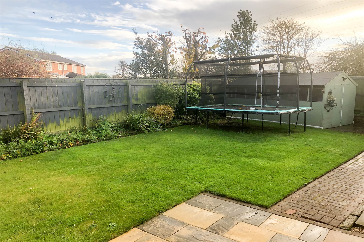
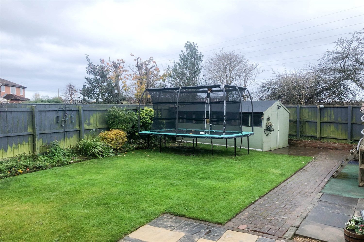
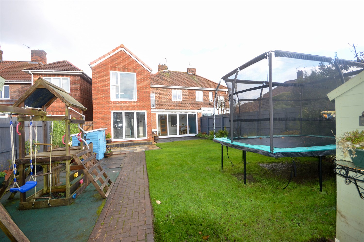
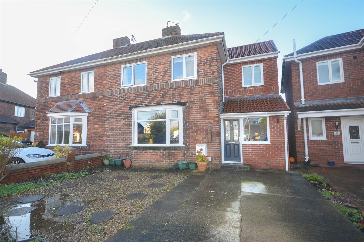
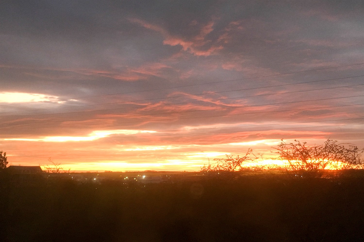
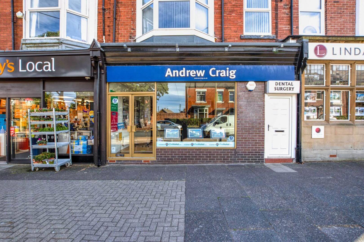

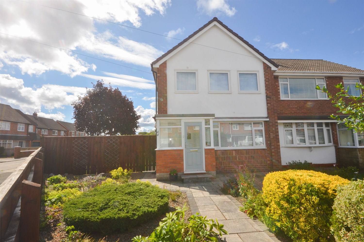


Share this with
Email
Facebook
Messenger
Twitter
Pinterest
LinkedIn
Copy this link