4 bed semi-detached house for sale in Pound House, Hartford Hall Estate, Bedlington, NE22
Call the Gosforth Office 0191 2859024
Key Features
- Immaculately Presented Throughout
- Select Prestigious Estate
- Spacious Four Bed Semi Detached Property
- Recently Fitted Kitchen
- Garage and Ample Parking
- Private Residents Woodland Areas
- Benefitting From No Upper Chain!
- Reference: 447946
Property Description
Welcome to Hartford Hall, an exclusive private estate set within approximately 60 acres of picturesque landscapes, featuring beautifully manicured gardens, riverside paths, and tranquil woodland walks. Each household enjoys ownership of a share in the Estate, guaranteeing exclusive access to its splendid amenities. Conveniently located within easy reach of Bedlington, Cramlington, Morpeth, and Newcastle, residents also benefit from excellent road connections to the A1, A19, and Newcastle International Airport.
This exceptional property, part of a select group of larger homes in the area, offers approximately 1800 square feet of luxurious living space (excluding the garage) and breathtaking views of the court and wildflower meadow. Meticulously presented, it boasts ample storage, a sunny private landscaped rear garden with lush lawns and inviting patios, along with a garage in a separate nearby block and parking spaces for two cars. Additionally, the property provides private gated side access for added security and convenience.
With No Upper Chain, this exclusive development and its stunning 'Pound House' epitomize luxury living and must be seen to truly appreciate the exceptional lifestyle on offer. Schedule your viewing today and prepare to be impressed!
HALLWAYAmtico flooring. Stairs leading to the first floor, radiator.
GROUND FLOOR W.C.Amtico flooring, wash basin on a vanity unit, low level w.c., extractor fan, spotlights to ceiling. Tiled walls.
LOUNGE5.25m (17'3) x 4.48m (14'8)Upvc wood framed bay windows with fitted plantation shutters, inset spotlights, recently fitted carpet, modern gas cast- iron stove. Radiator.
KITCHEN6.71m (22') x 3.05m (10')Range of base and tower units with quartz work surfaces. Integrated electric AEG oven and microwave, integrated fridge/freezer. AEG electric hob with an extractor hood, double inset sink and drainer with boiling water tap. Neff integrated dishwasher, integrated bin store. Island unit with integrated storage cupboards and drawers, two radiators, inset spotlights to ceiling. Amtico flooring, under stairs storage cupboard. Wide opening into Sunroom.
SUN ROOM4.88m (16') x 2.44m (8')Panoramic upvc windows and double doors to the rear garden. Dual fuel cast iron burning stove, Amtico flooring, vertical radiator.
FIRST FLOOR LANDINGCarpeted flooring, two storage cupboards, one housing hot water tank, radiator and stairs to the second floor.
SECOND FLOOR LANDINGVelux window, eves storage cupboard, carpeted flooring, door into Bedroom One.
BEDROOM ONE6.6m (21'8) x 3.88m (12'9)Upvc window to the front and velux window to the rear. Radiator, carpeted flooring, fitted wardrobes and drawers. Door to En-Suite.
EN SUITEBath with mixer tap. Shower cubicle, wall hung wash basin, low level w.c., tiled walls and floor. Inset spotlights to ceiling, extractor fan, heated ladder towel rail.
BEDROOM TWO4.73m (15'6) x 3.2m (10'6)Two upvc windows with stunning views over the meadows, radiator, fitted wardrobes, carpeted flooring.
BEDROOM THREE4.06m (13'4) x 3.48m (11'5)Wood framed upvc window, fitted wardrobes, carpeted flooring, radiator.
BEDROOM FOUR3.16m (10'4) x 1.9m (6'3)Currently being used as a study. Upvc window, fitted storage, carpeted flooring, radiator.
BATHROOM3.34m (10'11) x 2.43m (8')velux window, bath with mixer head and waterfall tap, heated ladder towel rail, double shower cubicle with inset tiled storage shelf, wall hung wash hand basin. Low level w.c., inset spotlights to ceiling, extractor fan. Tiled walls and floor.
EXTERNALLYLow maintenance lawn and gravelled area to the front. Enclosed rear garden with hedged surround and gated access. Professionally landscaped borders and two stone patio areas. Woodshed and small garden shed. Private gated side access which leads from the front to the rear.
GARAGEGarage in a nearby block with power and lighting and boarded loft storage space.
PARKINGTwo allocated parking spaces.
TenureWe will provide as much information about tenure as we are able to and in the case of leasehold properties, we can in most cases provide a copy of the lease. They can be complex and buyers are advised to take legal advice upon the full terms of a lease. Where a lease is not readily available we will apply for a copy and this can take time.
Broadband and Mobile CoverageThe Ofcom website states the average broadband download speed of 7 Mbps and a maximum download speed of 45 Mbps at this postcode: NE22 6BL and mobile coverage is provided by EE, Three, O2 and Vodafone. *The checker results are predictions and should not be regarded as guaranteed.
Council TaxThe GOV.UK website states the property is Council Tax Band: F
Money Laundering RegulationsPlease note that any offers will require you to be financially verified, meaning you'll need to provide us sight of a mortgage in principle, proof of deposit funds, and proof of cash. You'll also need to provide us with full chain details including agents and solicitors down the chain. To comply with Money Laundering Regulations all buyers will be required to provide us with proof of identification before we can issue acceptance letters and solicitors are instructed.
Material InformationThe information provided about this property does not constitute or form part of an offer or contract, nor may it be regarded as representations. All interested parties must verify accuracy and your solicitor must verify tenure and lease information, fixtures and fittings and, where the property has been recently constructed, extended or converted, that planning/building regulation consents are in place. All dimensions are approximate and quoted for guidance only, as are floor plans which are not to scale and their accuracy cannot be confirmed. Reference to appliances and/or services does not imply that they are necessarily in working order or fit for purpose. We offer our clients an optional conveyancing service, through panel conveyancing firms, via Move With Us and we receive on average a referral fee of one hundred and ninety four pounds, only on completion of the sale. If you do use this service, the referral fee is included within the amount that you will be quoted by our suppliers. All quotes will also provide details of referral fees payable.
EPC Rating: C
Read MoreVideo
Location
Further Details
- Status: Sold STC
- Tenure: Freehold
- Tags: Garage, Garden, Parking and/or Driveway, Shed / Garden Room
- Reference: 447946
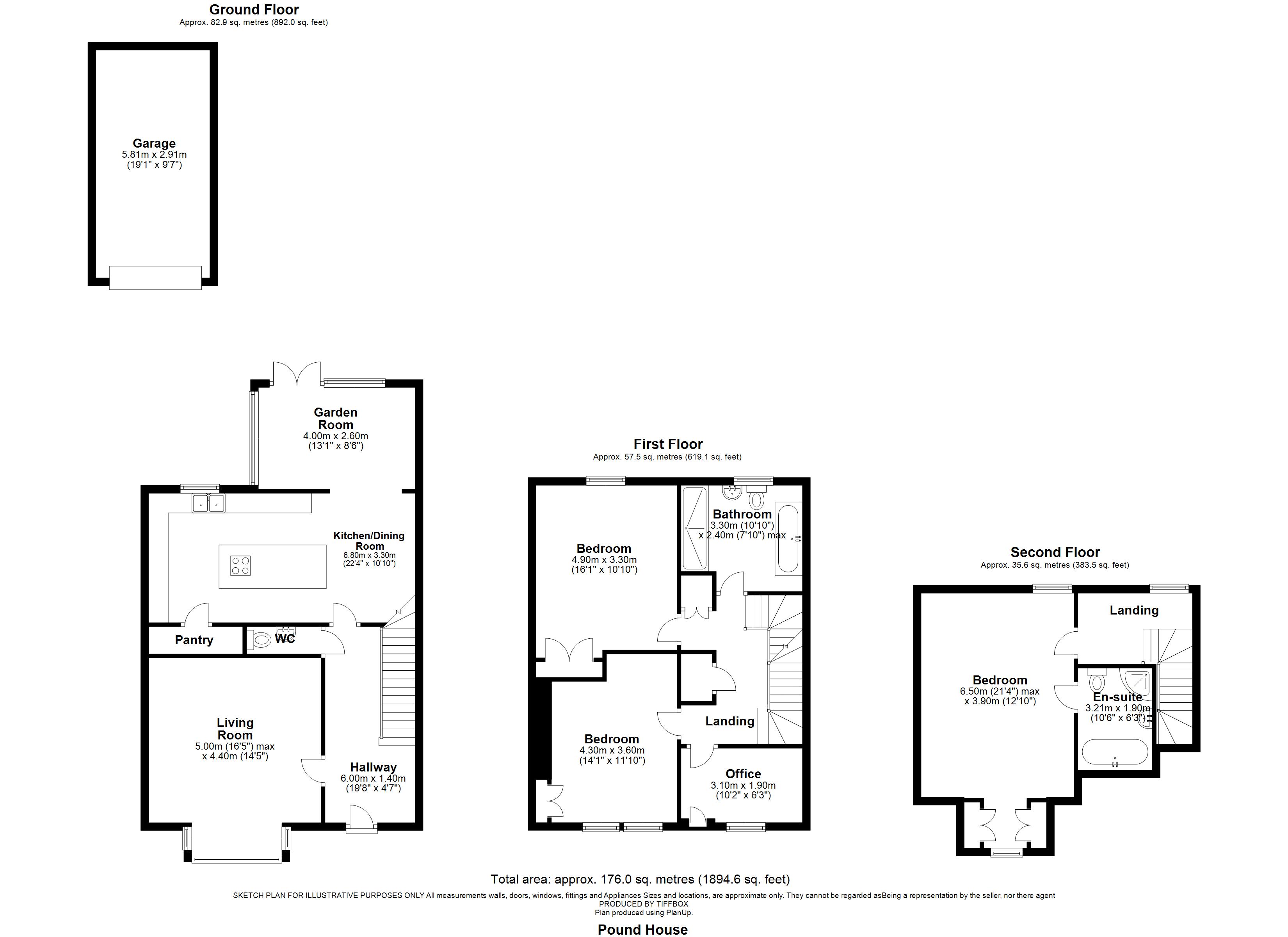
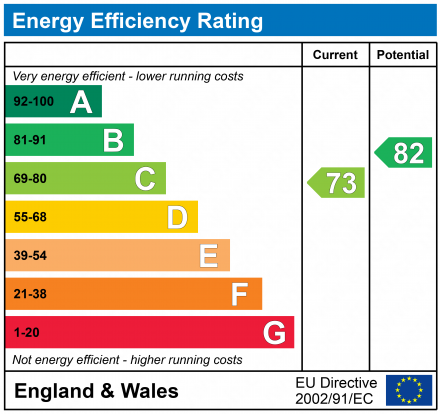


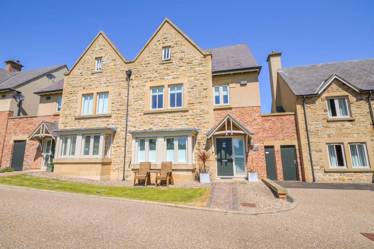
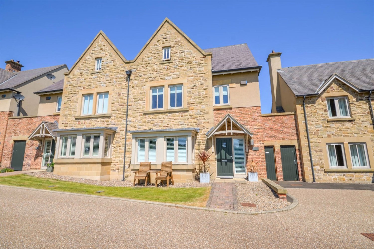
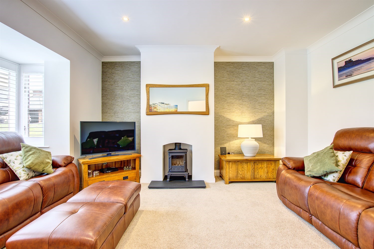
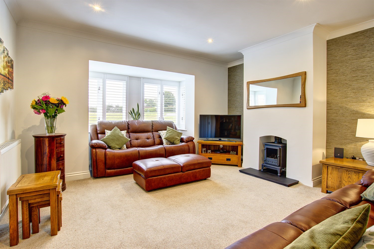
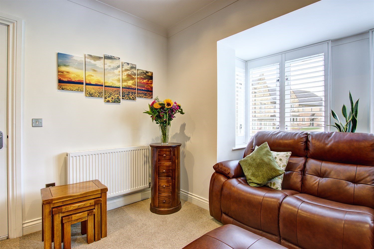
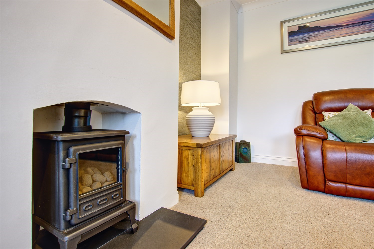
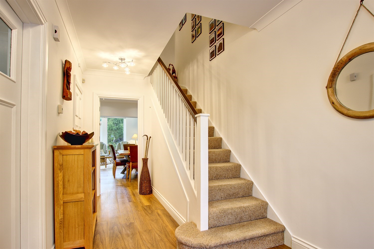
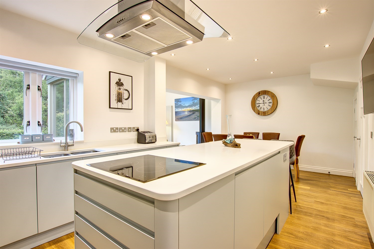
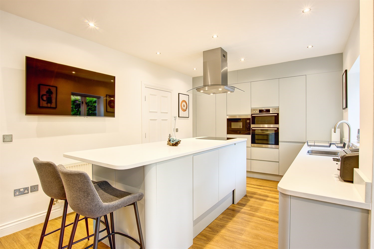
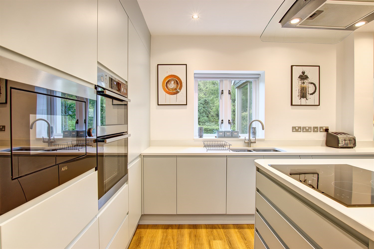
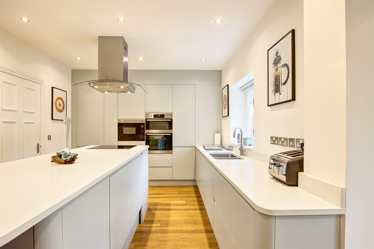
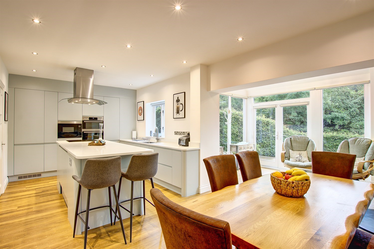
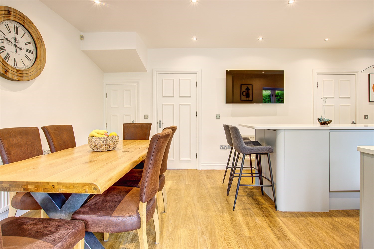
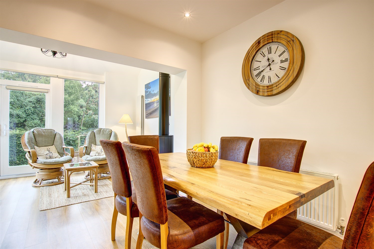
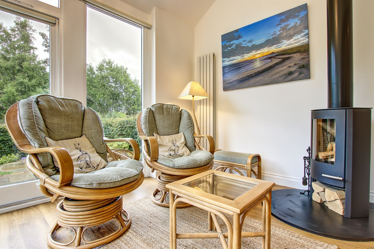
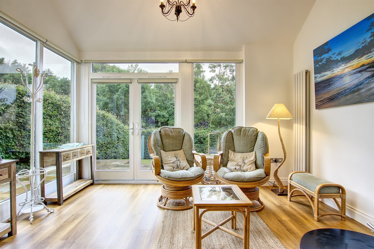
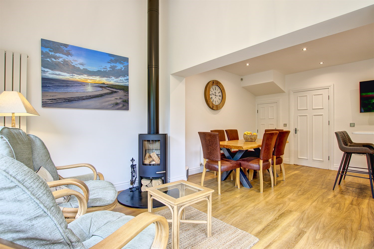
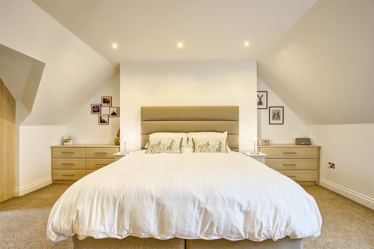
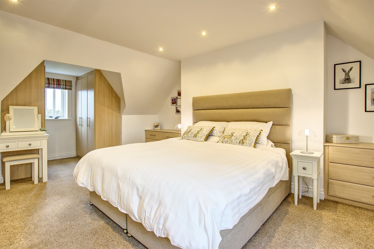
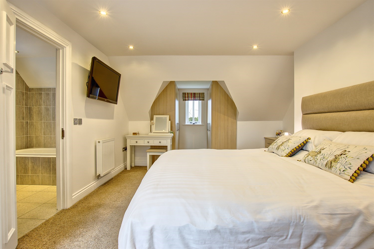
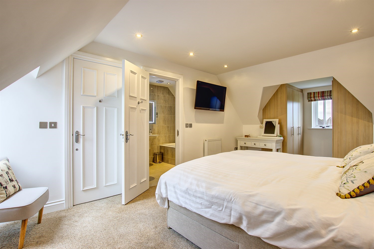
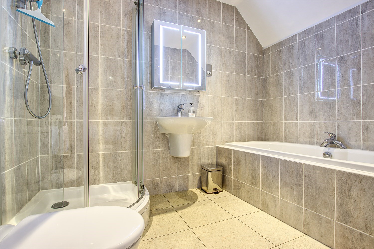
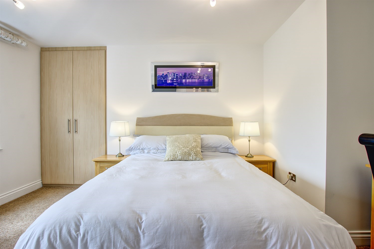
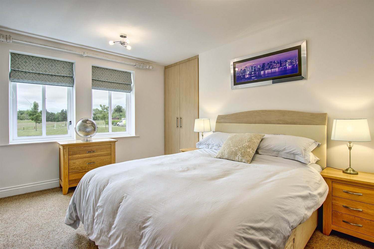
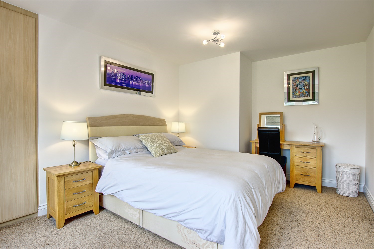
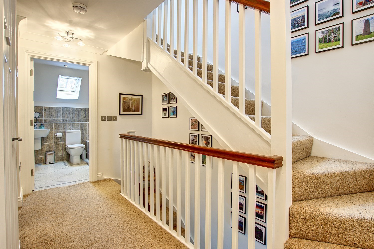
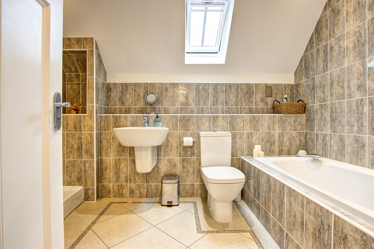
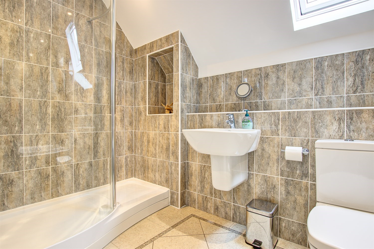
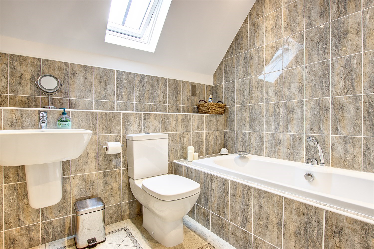
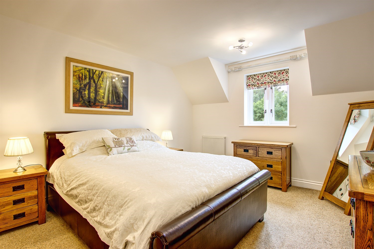
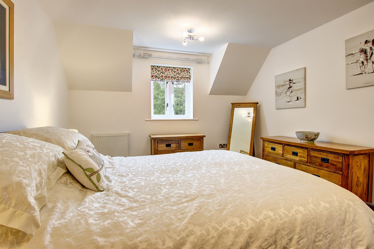
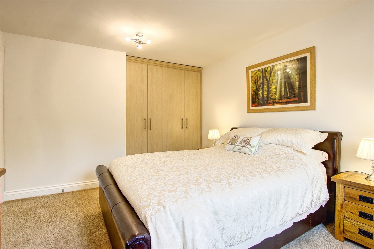
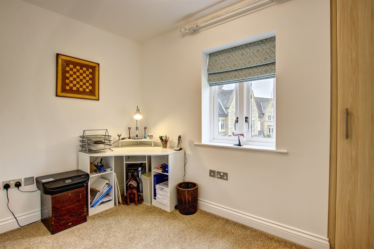
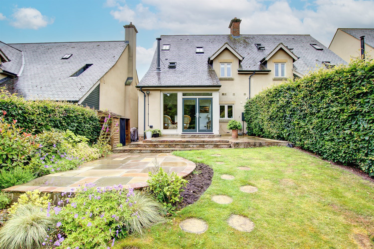
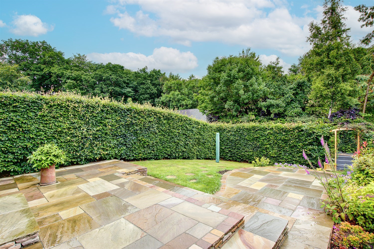
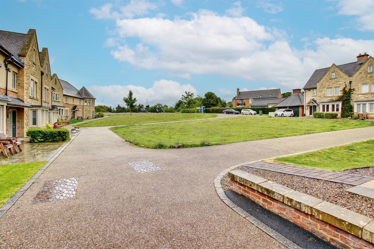
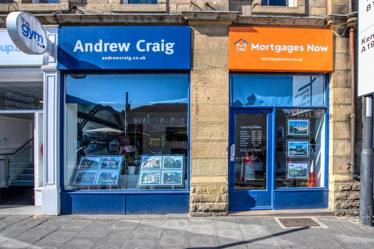






Share this with
Email
Facebook
Messenger
Twitter
Pinterest
LinkedIn
Copy this link