4 bed semi-detached house for sale in Cherrytree Drive, Whickham, NE16
Call the Low Fell Office 0191 4875330
Key Features
- Stunning Semi Detached Family Home
- Sought After Area of Whickham
- Well Appointed Kitchen with High End Appliances
- Conservatory & Utility Room
- Four Bedrooms - One with Guest Wc
- Rear Garden - Great for Outdoor Activities
- Bathroom with Free Standing Bathtub
- Garden to the Front & Driveway
- Early Viewing a Must to Appreciate
- Reference: 445238
Property Description
A stunning four-bedroom semi-detached family home nestled in the heart of the sought-after community of Whickham. This superb residence effortlessly blends modern comfort with timeless elegance, offering a perfect haven for family living.
Approaching the property there is a manicured front garden and driveway. Stepping inside the hallway leads to a lounge offering comfort with the feature fire adding a touch of coziness. The heart of this home lies in its well-appointed kitchen, featuring high-end appliances, sleek countertops, and ample storage space, along with the added benefit of a utility room. The adjacent conservatory offers additional space overlooking the garden perfect for family gatherings and entertaining. There is also a ground floor bedroom with a guest wc. Upstairs, the three bedrooms are well proportioned offering comfort and privacy for every family member. Then there the family bathroom this modern design seamlessly meets comfort and style with a sleek and minimalist freestanding bathtub, step in shower encased in frameless glass for an open and airy feel , vanity washbasin and wc. The first floor also provides access to the loft area providing great storage space.
Outside the rear garden offers a great place outdoor activities, enjoying a barbecue on the patio or relaxing with a morning coffee.
Conveniently located in Whickham, this family home is within close proximity to local schools, parks, and amenities and a viewing is a must to fully appreciate.
ENTRANCE HALL
LOUNGE4.13m (13'7) x 3.73m (12'3)
BEDROOM3.73m (12'3) x 2.55m (8'4)
GUEST W.C.
BREAKFASTING KITCHEN6.18m (20'3) x 2.69m (8'10)
CONSERVATORY2.92m (9'7) x 2.9m (9'6)
UTILITY ROOM2.91m (9'7) x 2.09m (6'10)
FIRST FLOOR
FRONT BEDROOM4.01m (13'2) x 3.54m (11'7)
FRONT BEDROOM2.55m (8'4) x 2.49m (8'2)
REAR BEDROOM2.99m (9'10) x 2.79m (9'2)
BATHROOM3.23m (10'7) x 2.99m (9'10)
GARDENS TO FRONT AND REAR
DRIVEWAY PARKING
Material InformationThe information provided about this property does not constitute or form part of an offer or contract, nor may it be regarded as representations. All interested parties must verify accuracy and your solicitor must verify tenure and lease information, fixtures and fittings and, where the property has been recently constructed, extended or converted, that planning/building regulation consents are in place. All dimensions are approximate and quoted for guidance only, as are floor plans which are not to scale and their accuracy cannot be confirmed. Reference to appliances and/or services does not imply that they are necessarily in working order or fit for purpose. We offer our clients an optional conveyancing service, through panel conveyancing firms, via Move With Us and we receive on average a referral fee of one hundred and ninety four pounds, only on completion of the sale. If you do use this service, the referral fee is included within the amount that you will be quoted by our suppliers. All quotes will also provide details of referral fees payable.
EPC Rating: E
Council Tax Band: C
TenureWe will provide as much information about tenure as we are able to and in the case of leasehold properties, we can in most cases provide a copy of the lease. They can be complex and buyers are advised to take legal advice upon the full terms of a lease. Where a lease is not readily available we will apply for a copy and this can take time.
Read MoreLocation
Further Details
- Status: Sold STC
- Council tax band: C
- Tenure: Freehold
- Tags: Garden, Parking and/or Driveway
- Reference: 445238
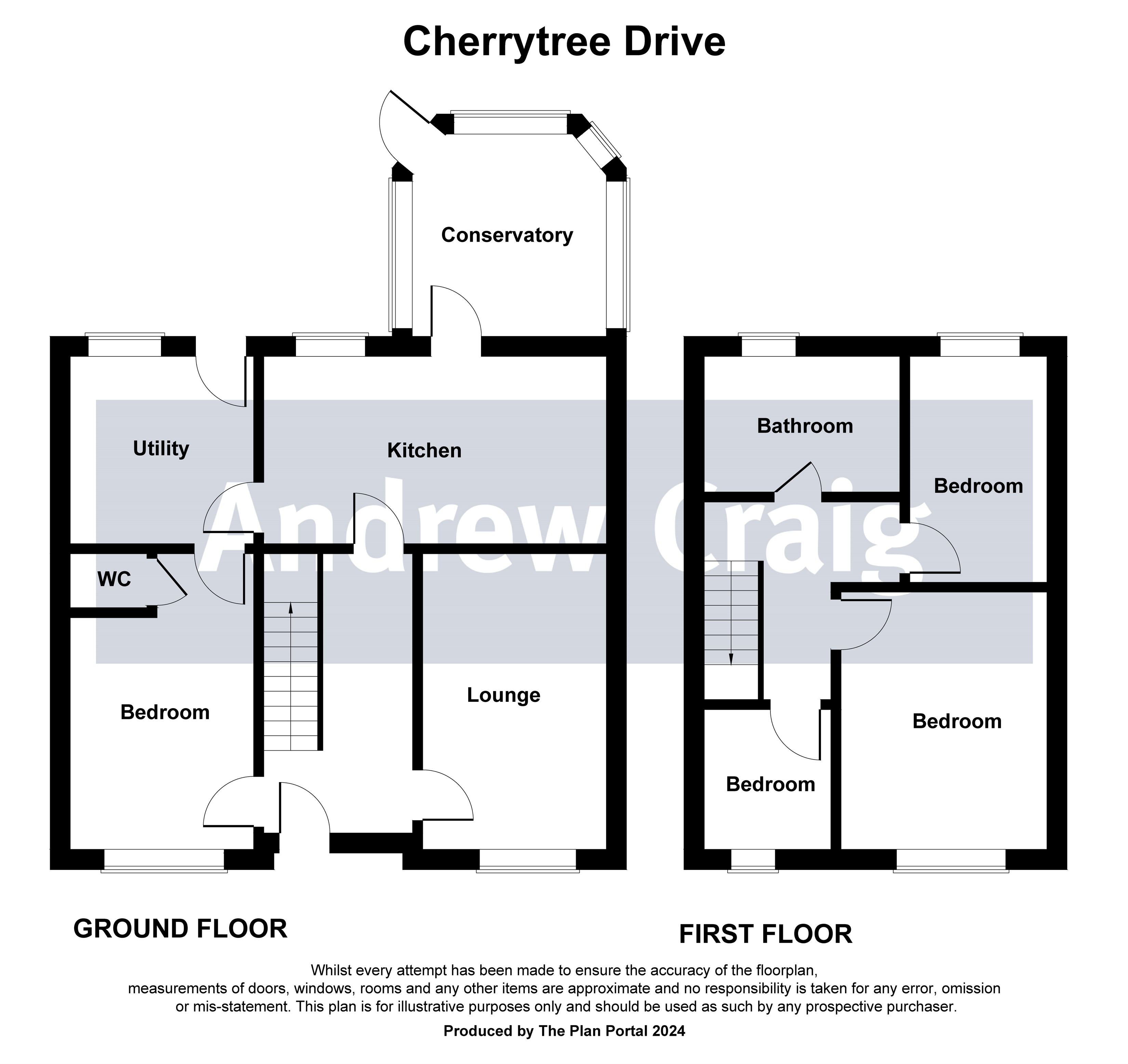
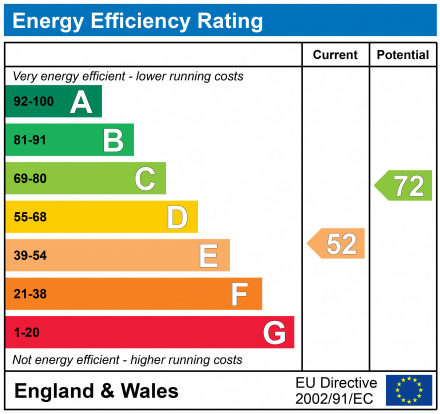


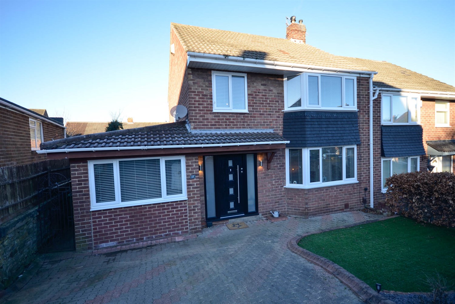
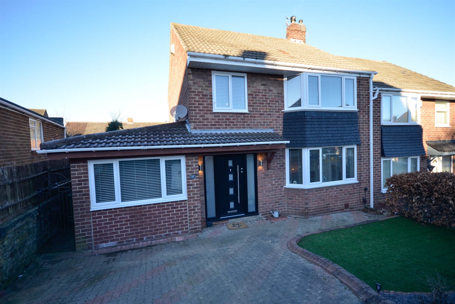
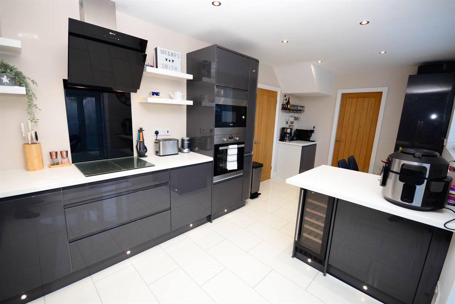
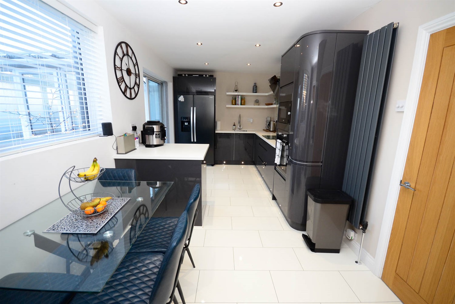
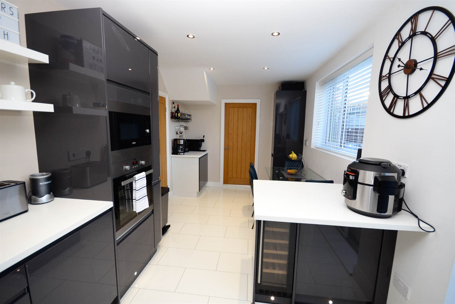
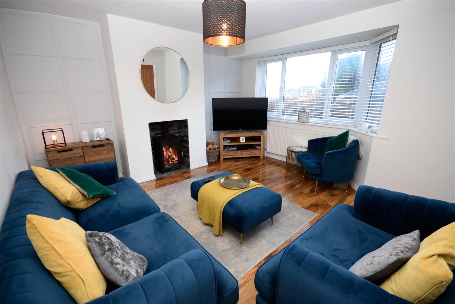
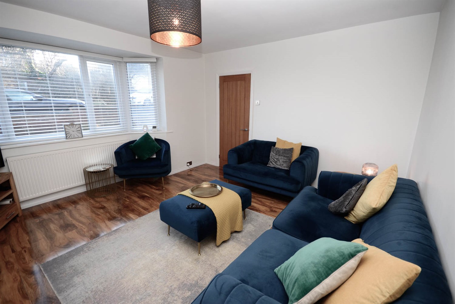
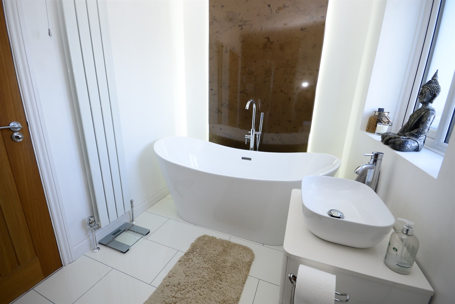
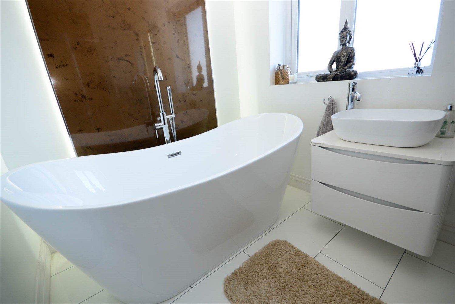
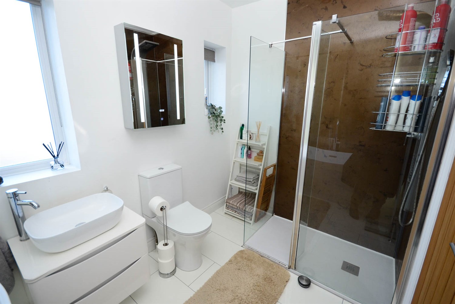
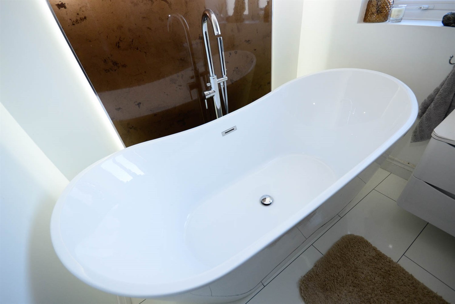
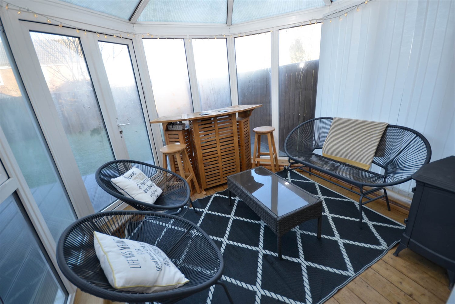
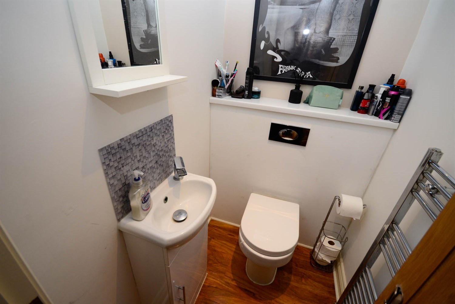
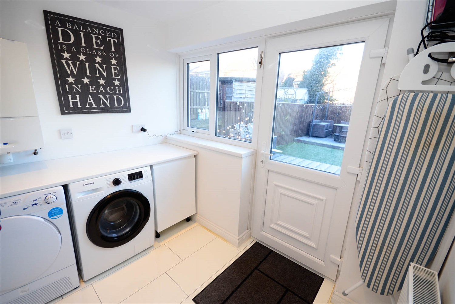
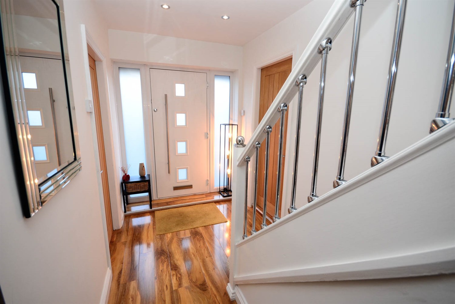
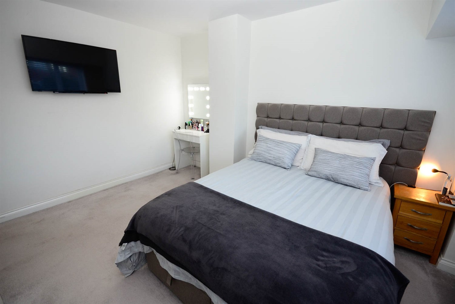
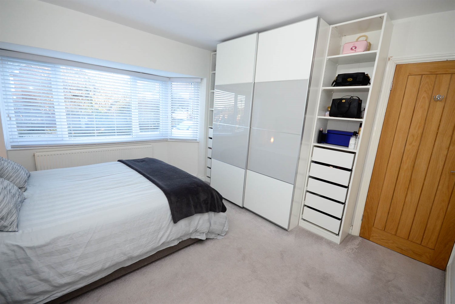
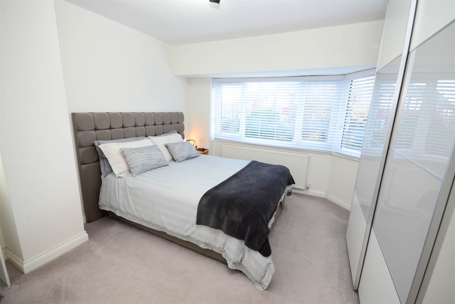
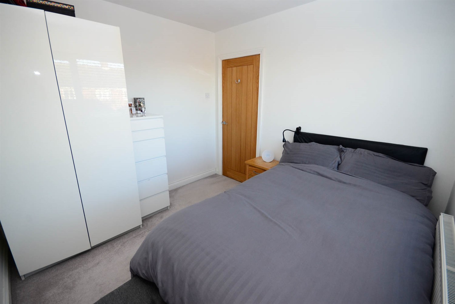
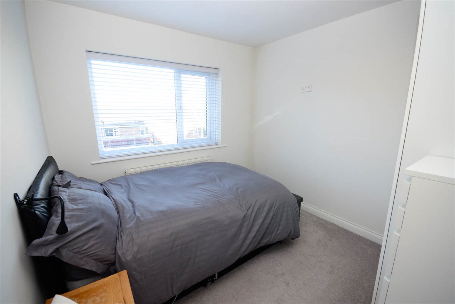
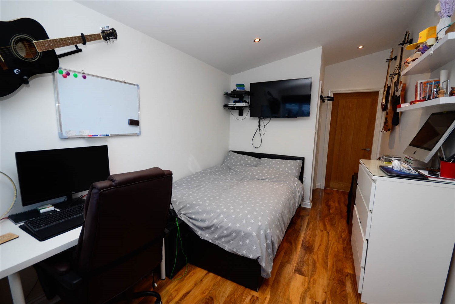
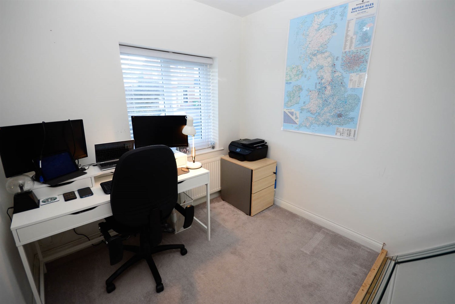
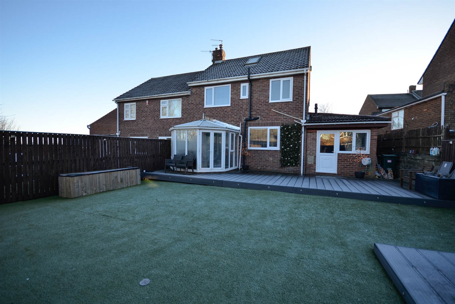
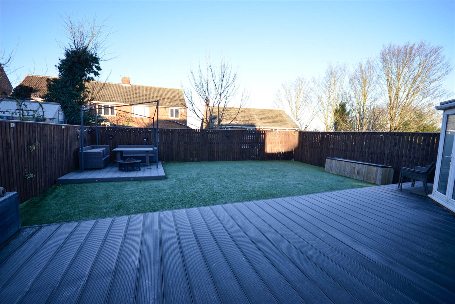
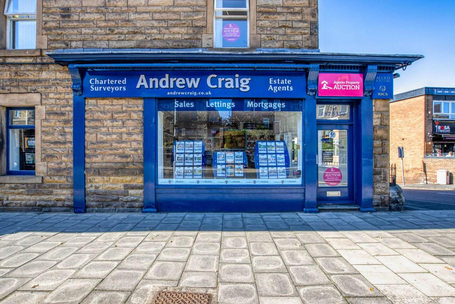




Share this with
Email
Facebook
Messenger
Twitter
Pinterest
LinkedIn
Copy this link