Key Features
- Vacant Possession available
- 3 Car Driveway
- Ground Floor Toilet
- 4 Double Bedrooms, Master With An En-Suite
- Bi-Fold Doors Opening To The Garden
- Conservatory
- Open-Plan Kitchen-Diner
Property Description
Offering fantastic kerb appeal this attractive double fronted Four bedroom detached residence just oozes a distinctive personality adorned with stylish decor throughout it simply cannot fail to impress.
The warm welcome is evident the moment you step inside the charming hall and extends to the well-appointed open-plan L shaped kitchen-diner offering a great range of modern units and extends to a cozy snug area with bi-fold doors a perfect invitation to encourage the outdoors in and is ideal for families seeking both style and functionality, further benefits include a useful utility area.
The thoughtful footprint offers space and seamless transitions from room to room, the elegant wood floors grace the downstairs and a modern lounge is perfect to unwind and the sunny conservatory doubles up as a dining room ideal for bigger family gatherings. Further adding to the character are the period style cast iron radiators in the Lounge and kitchen. Upstairs, the property boasts four spacious bedrooms, including a luxurious master with an en suite bathroom, ensuring privacy and relaxation. The main family bathroom offers a serene escape with its freestanding bath and contemporary features. Outside, the low-maintenance garden with decking, a lush lawn, a shed, and access to the garage creates an ideal outdoor retreat. Additionally, the property features a three car driveway perfect for the growing family and is equipped with security features for added peace of mind.
The Maples development has matured into a great community and haven for families, with various schools at all entry levels on the doorstep. Convenient access to the A194 simplifies commuting to surrounding areas. Newcastle and Sunderland city centres are just a short 25 minute drive away as are the beautiful and vibrant coastlines of South Shields and Seaburn offering the very best of coast and country. Viewing is highly recommended to seize the opportunity to make this wonderful house your home!
ENTRANCE HALL Stairs to the first floor landing.
GROUND FLOOR TOILETLow level toilet.
LOUNGE 6.83m (22'5) x 3.33m (10'11)Feature radiator, double glazed window, opening to the conservatory.
KITCHEN 'L' SHAPED4.83m (15'10) into recess x 6.83m (22'5)Wide range of wall and base units with contrasting work surfaces, sink with mixer tap, electric oven, gas hob, extractor fan, breakfast bar with seating area, Double glazed bi-fold doors onto the rear garden, part tiled walls. Opening to the utility.
CONSERVATORY3.15m (10'4) x 2.82m (9'3)Double glazed doors onto the rear garden, skylight lantern roof and double glazed windows.
FIRST FLOOR LANDING
BEDROOM ONE 3.43m (11'3) x 4.06m (13'4)Double glazed window, radiator.
EN-SUITE 1.91m (6'3) x 1.44m (4'9)Shower cubicle with rainfall shower, low level toilet, sink in vanity unit, radiator, double glazed window.
BEDROOM TWO3.61m (11'10) x 2.9m (9'6)Double glazed window, radiator.
BEDROOM THREE3.15m (10'4) x 2.9m (9'6)Double glazed window, radiator.
BEDROOM FOUR2.69m (8'10) x 3.18m (10'5)Double glazed window, radiator.
BATHROOM2.08m (6'10) x 1.65m (5'5)Free standing bath, low level toilet, wash basin, tiled walls and floor.
LOFTFully boarded and fitted with shelving for extra storage.
GARDENRear garden is landscaped with a decked patio area, shrubs, cherry blossom tree, Acer tree, outside lighting and sockets and water feature.
GARAGETwo levels which also is boarded and fitted with shelving for further extra storage.
Council TaxThe GOV.UK website states the property is Council Tax Band: D
EPC Rating: B
TenureWe will provide as much information about tenure as we are able to and in the case of leasehold properties, we can in most cases provide a copy of the lease. They can be complex and buyers are advised to take legal advice upon the full terms of a lease. Where a lease is not readily available we will apply for a copy and this can take time.
Broadband and Mobile CoverageThe Ofcom website states the average broadband download speed of 8 Mbps and a maximum download speed of 1000 Mbps at this postcode: NR31 2BG and mobile coverage is provided by EE 02, Three and Vodaphone. The checker results are predictions and should not be regarded as guaranteed.
AGENTS NOTESWe've been informed by the vendor that they are willing to vacate the property to provide vacant possession. We advise you to confirm this before exchange of contracts.
Money Laundering RegulationsPlease note that any offers will require you to be financially verified, meaning you'll need to provide us sight of a mortgage in principle, proof of deposit funds, and proof of cash. You'll also need to provide us with full chain details including agents and solicitors down the chain. To comply with Money Laundering Regulations all buyers will be required to provide us with proof of identification before we can issue acceptance letters and solicitors are instructed.
Material InformationThe information provided about this property does not constitute or form part of an offer or contract, nor may it be regarded as representations. All interested parties must verify accuracy and your solicitor must verify tenure and lease information, fixtures and fittings and, where the property has been recently constructed, extended or converted, that planning/building regulation consents are in place. All dimensions are approximate and quoted for guidance only, as are floor plans which are not to scale and their accuracy cannot be confirmed. Reference to appliances and/or services does not imply that they are necessarily in working order or fit for purpose. We offer our clients an optional conveyancing service, through panel conveyancing firms, via Move With Us and we receive on average a referral fee of one hundred and ninety four pounds, only on completion of the sale. If you do use this service, the referral fee is included within the amount that you will be quoted by our suppliers. All quotes will also provide details of referral fees payable.
Read MoreLocation
Further Details
- Status: Available
- Council tax band: D
- Tenure: Freehold
- Tags: Garage, Garden, No Onward Chain, Parking and/or Driveway, Shed / Garden Room
- Reference: 447966
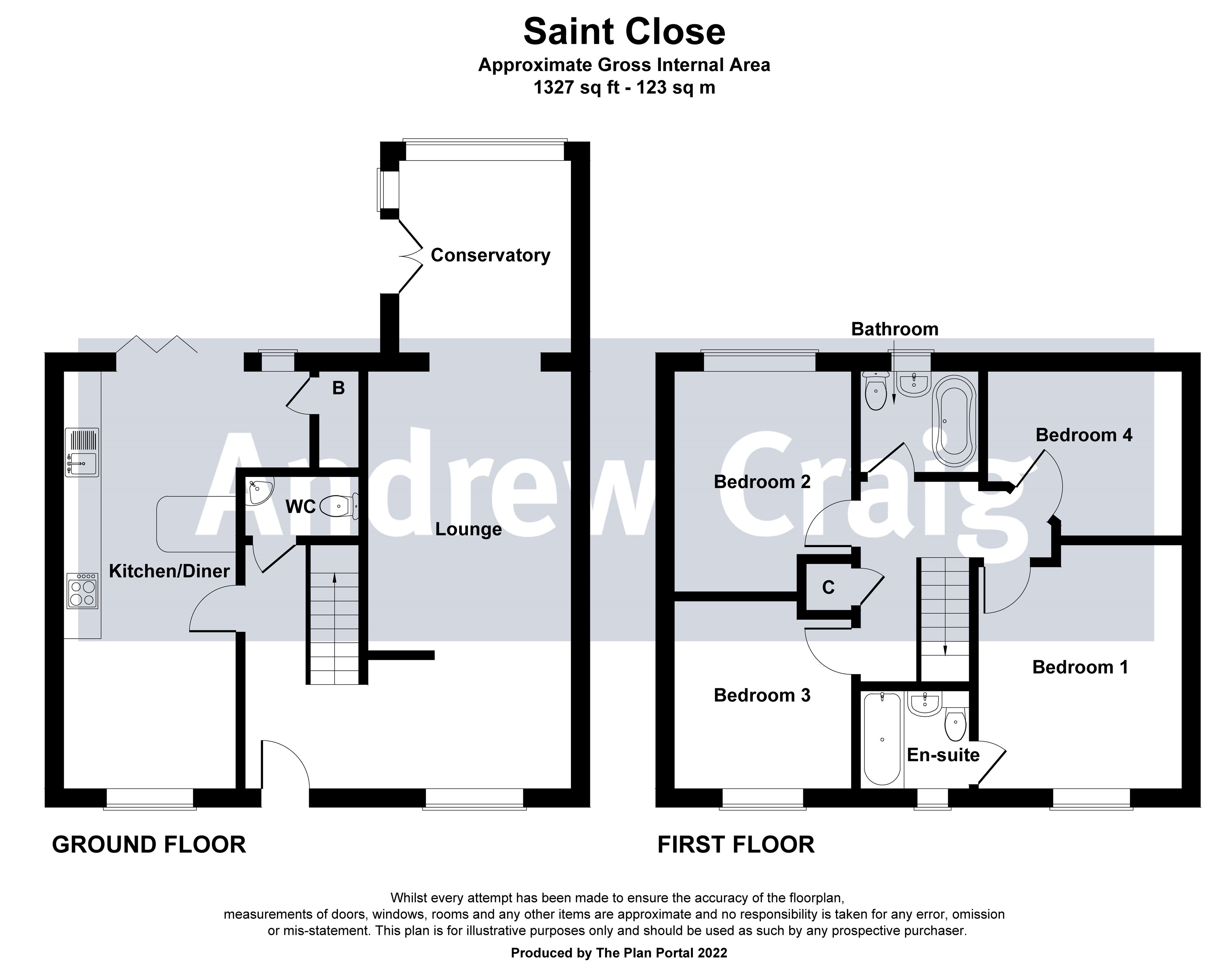


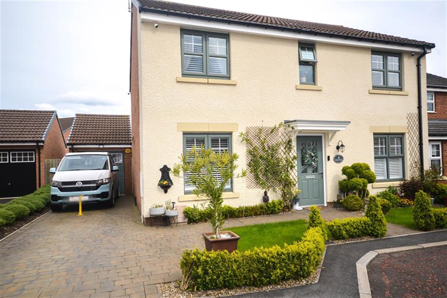
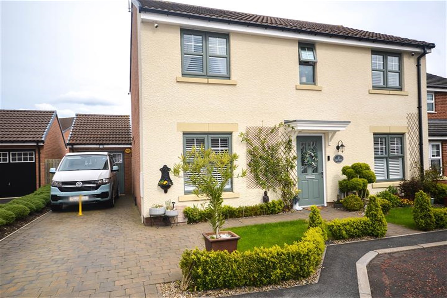
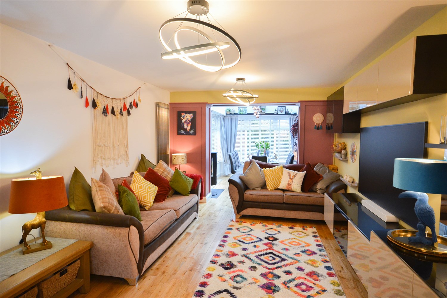
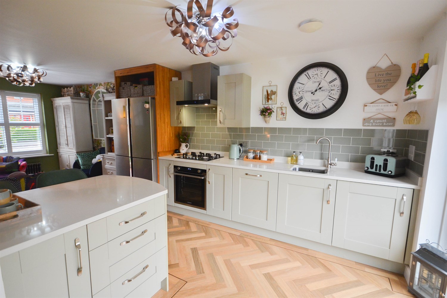
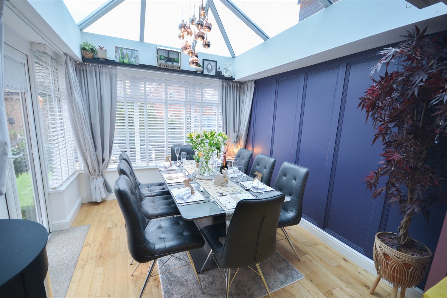
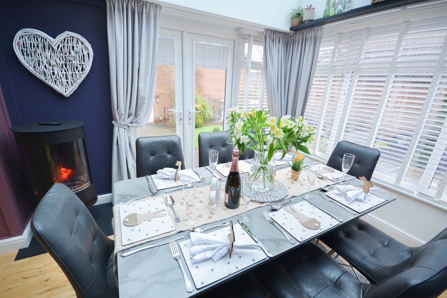
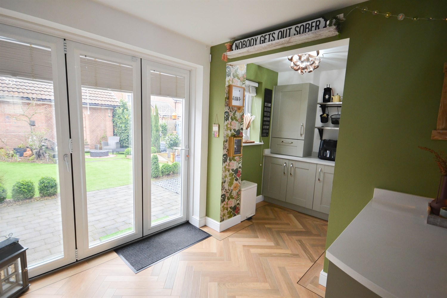
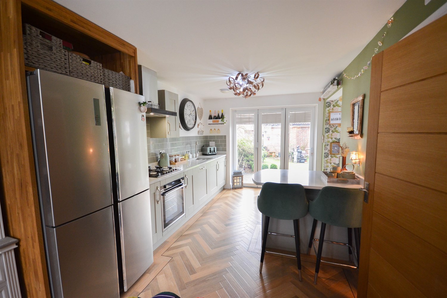
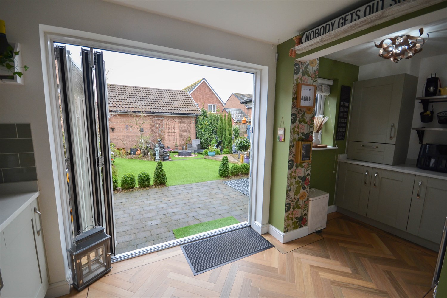
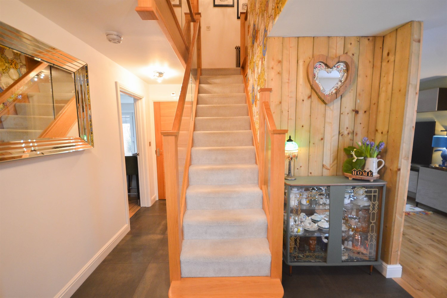
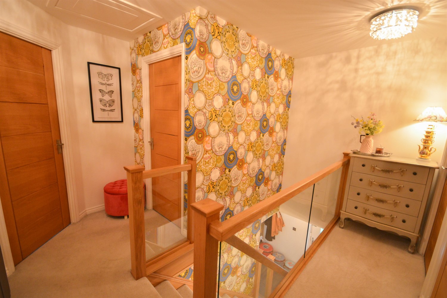
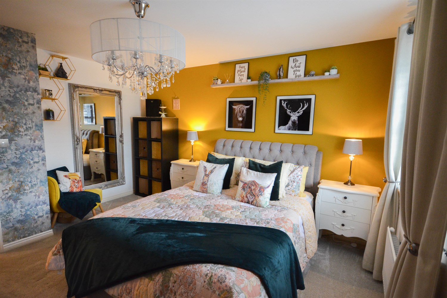
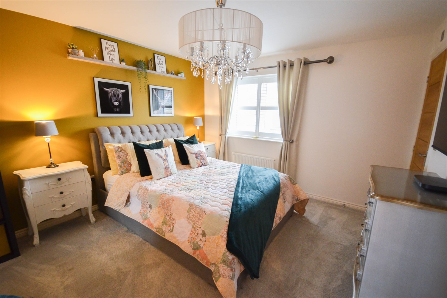
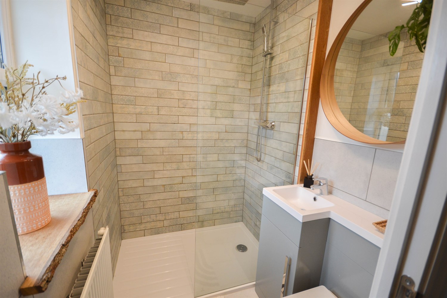
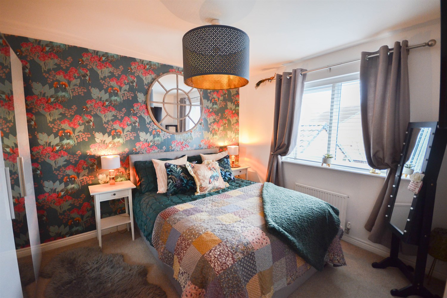
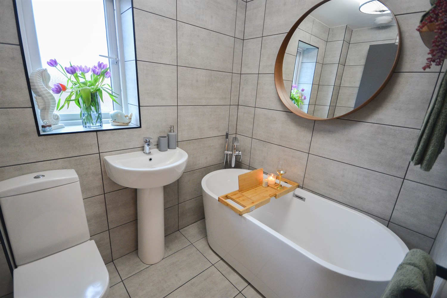
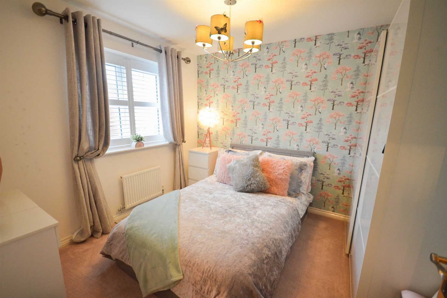
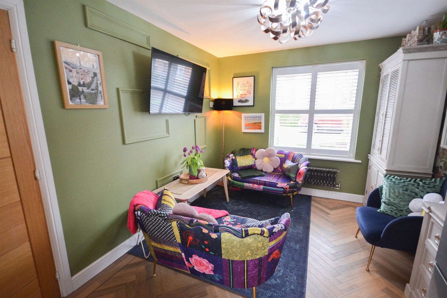
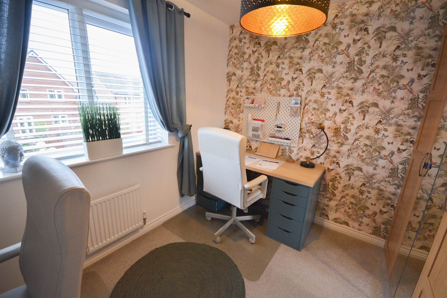
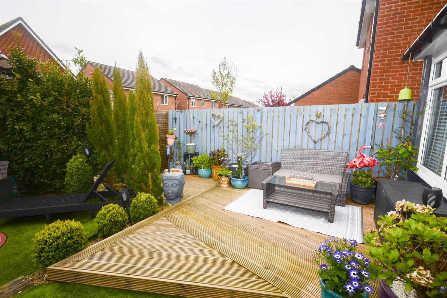
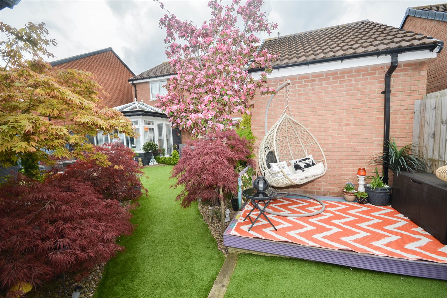
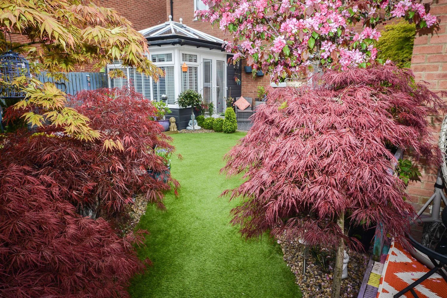
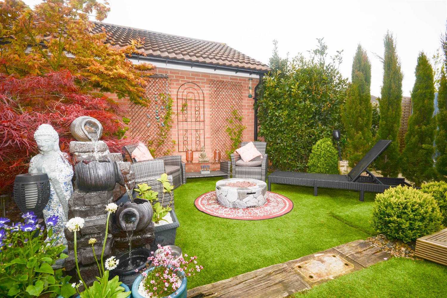
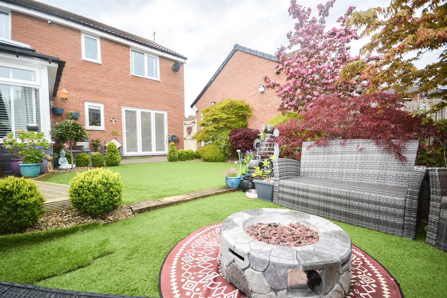
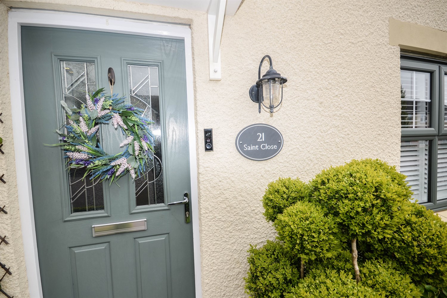
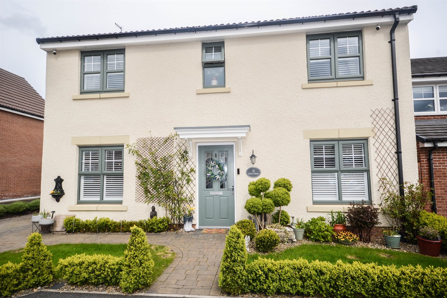
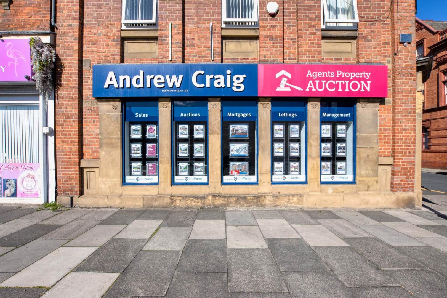






Share this with
Email
Facebook
Messenger
Twitter
Pinterest
LinkedIn
Copy this link