4 bed detached house for sale in Ellison Grove, Hebburn, NE31
Call the Land & New Homes Office 0191 466 1966
Key Features
- Choose from our 5 paint colours to use throughout your home
- This home is available to move into right now!
- Ground floor study room
- Utility room and a ground floor toilet
- Open plan kitchen/ diner
- Ensuite shower room off the master bedroom
- Reference: 449057
Property Description
It's more important than ever to have space at home to work, rest and play - Wardley offers you just that. Dine in style in the open-plan kitchen and dining area or find calm in the spacious living room.
We¿ve also added a study so you can have your own home office. Three double bedrooms, a single bedroom, and an additional en-suite means everyone has their own space to enjoy.
This home is available to move into right now!
GROUND FLOORTotal house
127.6m2
1373sq.ft.
LOUNGE3.6m (11'10) x 5m (16'5)
STUDY1.9m (6'3) x 2.1m (6'11)
GROUND FLOOR TOILET
KITCHEN/ DINING 7.2m (23'7) x 3.6m (11'10)A stylish Symphony kitchen, featuring: Choice of Symphony cupboard doors, choice of worktops, matching upstand and splashback, cupboard handle options, single oven, fridge-freezer, ceramic hob, extractor hood.
UTILITY
FIRST FLOOR
MASTER BEDROOM3.9m (12'10) x 3.6m (11'10)
ENSUITE SHOWER1.9m (6'3) x 1.8m (5'11)A choice of bathroom wall tiles, white bathroom suite, waterfall shower, towel warmer.
BEDROOM TWO 3.3m (10'10) x 3.6m (11'10)
BEDROOM THREE3.9m (12'10) x 2.8m (9'2)
BEDROOM FOUR 2.7m (8'10) x 3.1m (10'2)
BATHROOM2m (6'7) x 2.2m (7'3)A choice of bathroom wall tiles, full height tiling to bath, white bathroom suite, chrome shower mixer to bathroom and a towel warmer.
EXTERNALLY Lawn and fencing to rear garden and a external tap.
GARAGE
LOCATION Explore the recreational options near Ellison Grove, from Sandhaven Beach in South Shields to Hebburn Riverside Park and Northumberland's countryside. Nearby gyms include Hebburn Central and Energie Fitness. Families will find schools like Toner Avenue Primary and Hebburn Comprehensive nearby, along with Gateshead College and universities in Newcastle. Hebburn Metro Station provides easy access to Newcastle Airport, North Tyneside, and Sunderland, while bus stops and major roads like the A19 and A184 are close by. For entertainment, enjoy Ocean Beach Pleasure Park, Vue Cinema in Gateshead, or nightlife in Newcastle's bars.
Council TaxThe GOV.UK website states the property is Council Tax Band: TBC
EPC Rating: TBC
AGENTS NOTE Please be aware that images shown as Computer Generated and do not necessarily depict the subject property and should be viewed for guidance only purposes.
TenureWe will provide as much information about tenure as we are able to and in the case of leasehold properties, we can in most cases provide a copy of the lease. They can be complex and buyers are advised to take legal advice upon the full terms of a lease. Where a lease is not readily available we will apply for a copy and this can take time.
Broadband and Mobile CoverageThe Ofcom website states the average broadband download speed of TBC Mbps and a maximum download speed of TBC Mbps at this postcode: NE31 1AE and mobile coverage is provided by TBC . The checker results are predictions and should not be regarded as guaranteed.
Money Laundering RegulationsPlease note that any offers will require you to be financially verified, meaning you'll need to provide us sight of a mortgage in principle, proof of deposit funds, and proof of cash. You'll also need to provide us with full chain details including agents and solicitors down the chain. To comply with Money Laundering Regulations all buyers will be required to provide us with proof of identification before we can issue acceptance letters and solicitors are instructed.
Material InformationThe information provided about this property does not constitute or form part of an offer or contract, nor may it be regarded as representations. All interested parties must verify accuracy and your solicitor must verify tenure and lease information, fixtures and fittings and, where the property has been recently constructed, extended or converted, that planning/building regulation consents are in place. All dimensions are approximate and quoted for guidance only, as are floor plans which are not to scale and their accuracy cannot be confirmed. Reference to appliances and/or services does not imply that they are necessarily in working order or fit for purpose. We offer our clients an optional conveyancing service, through panel conveyancing firms, via Move With Us and we receive on average a referral fee of one hundred and ninety four pounds, only on completion of the sale. If you do use this service, the referral fee is included within the amount that you will be quoted by our suppliers. All quotes will also provide details of referral fees payable.
Read MoreLocation
Further Details
- Status: Available
- Tags: Garage, Garden
- Reference: 449646
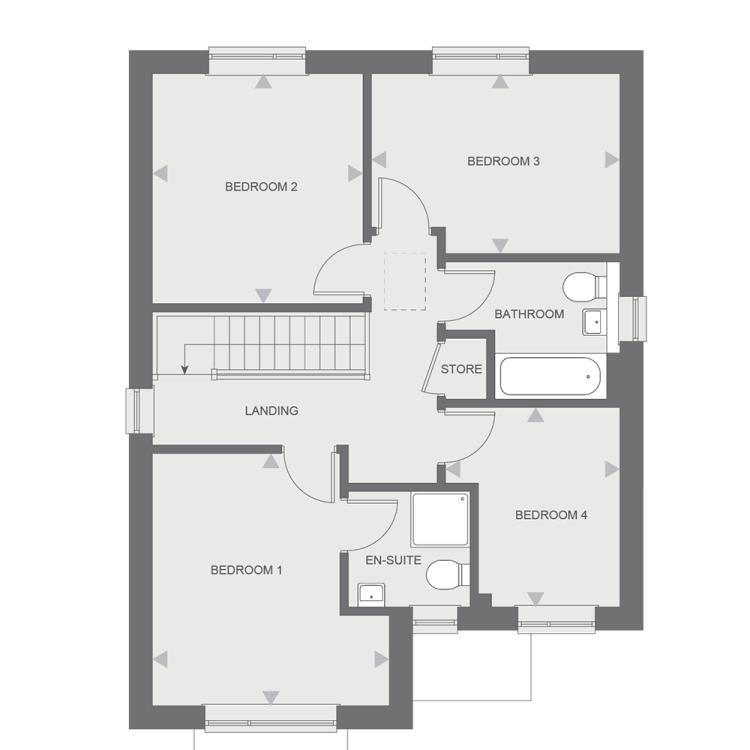
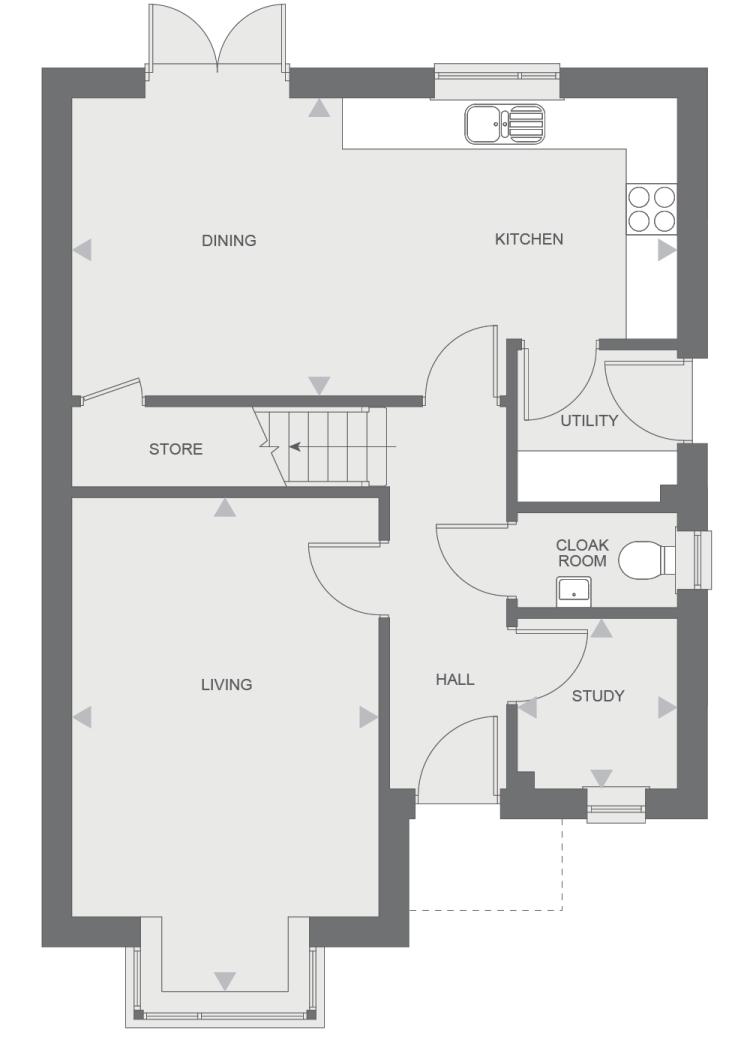

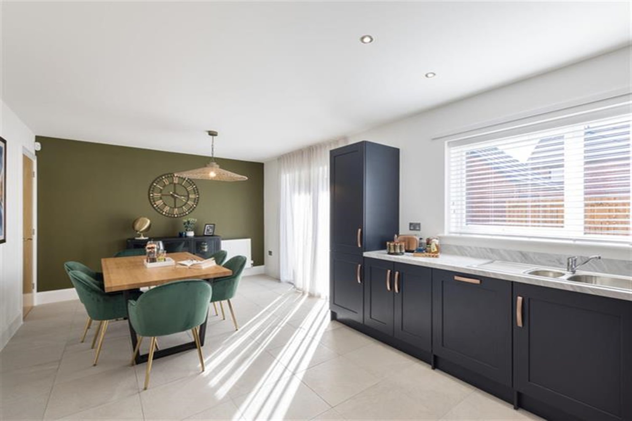
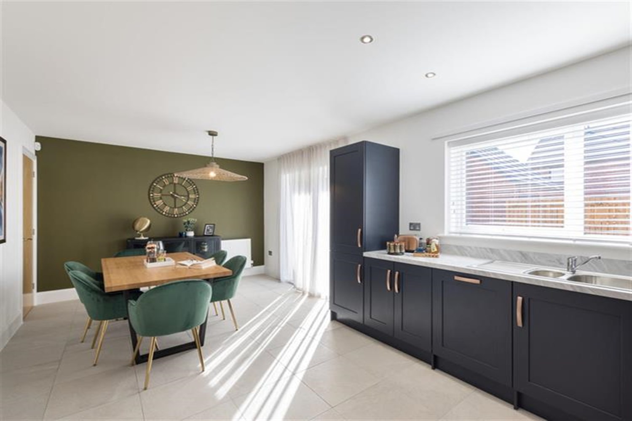
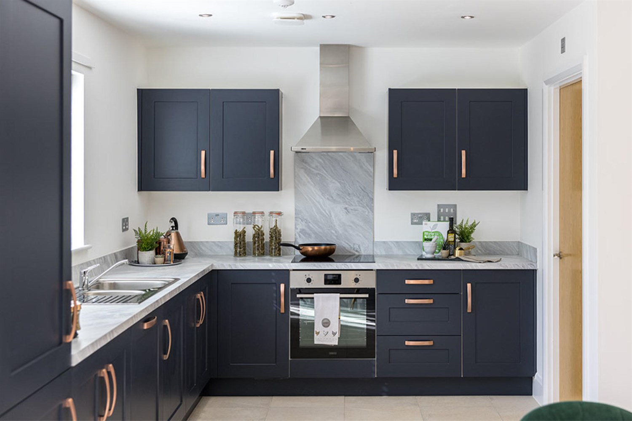
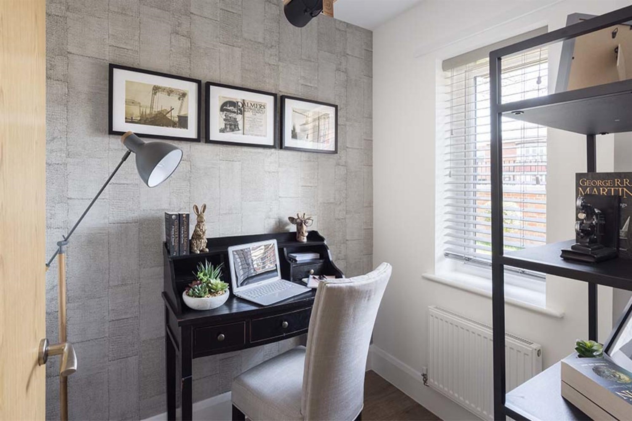
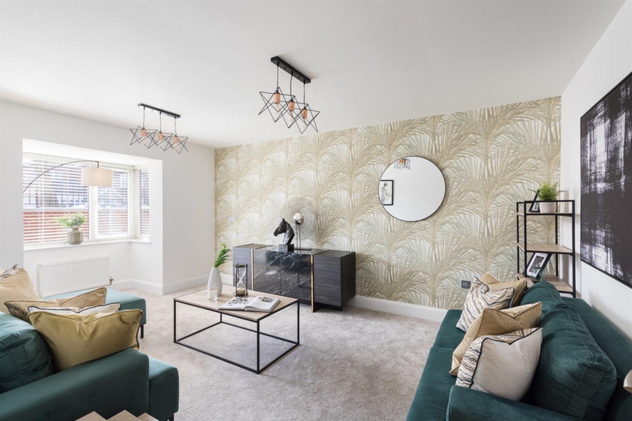
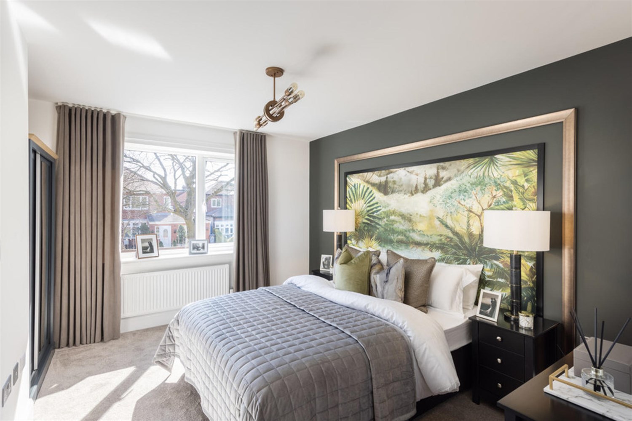
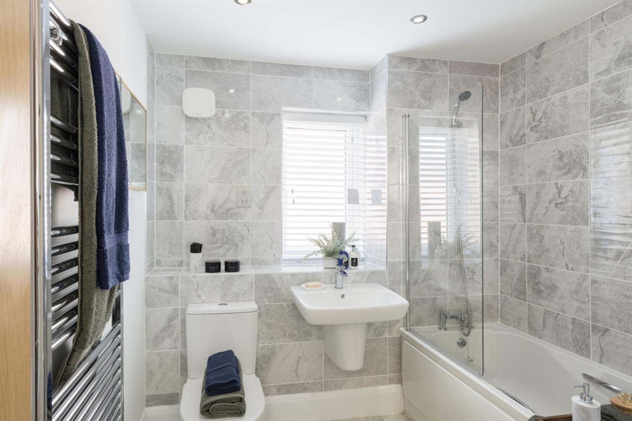
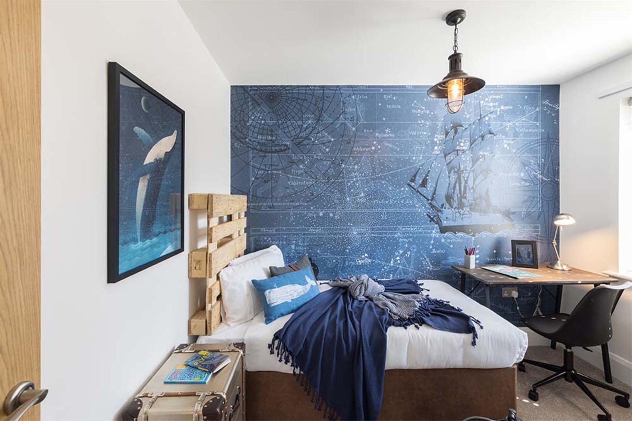
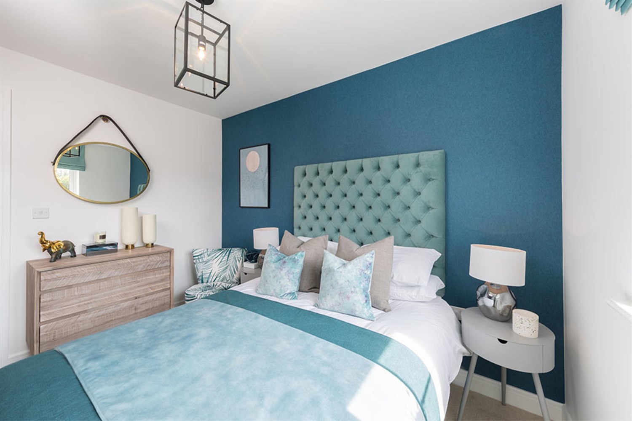
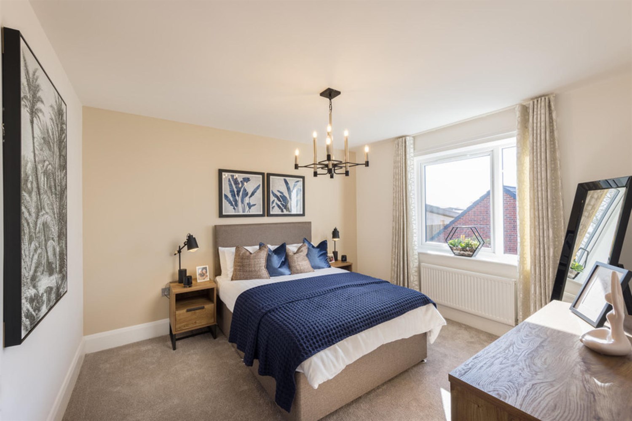
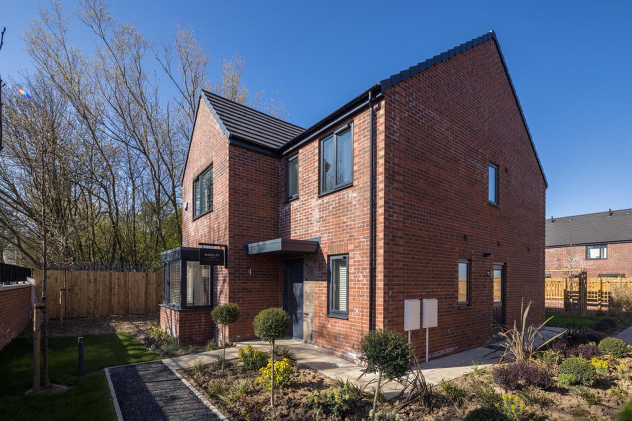
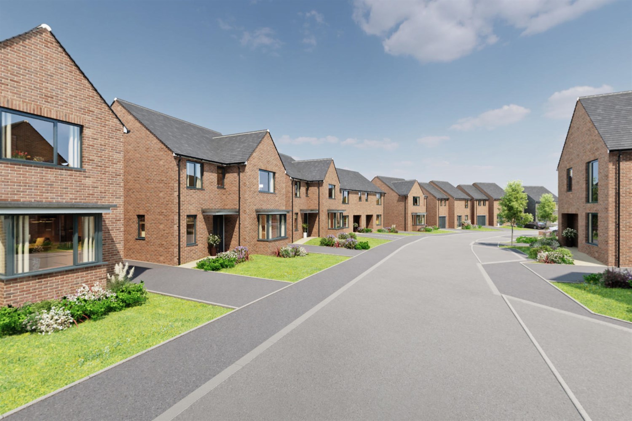
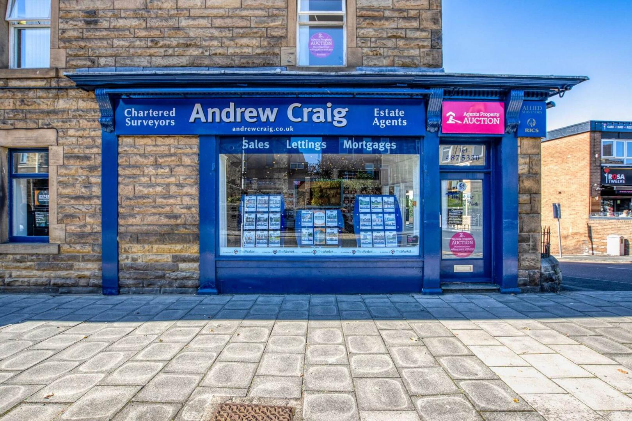




Share this with
Email
Facebook
Messenger
Twitter
Pinterest
LinkedIn
Copy this link