3 bed semi-detached house for sale in Sunniside Lane, Cleadon, SR6
Call the Boldon Office 0191 5190011
Key Features
- Family Home
- Sought after Area of Cleadon
- Three Double Bedrooms
- Lounge & Dining Room
- Family Room & Garden Room
- Elevated Garden to the Front
- Close to Village Shops, Restaurants and Schools
- Early Viewing a Must
- The property is Leasehold with a term of 999 Years from 1st January 1935 subject to an annual ground rent of £5.5s.0d.
- Reference: 441883
Property Description
Sunniside Lane, Cleadon Village... Enjoying a convenient and highly sought after position in the heart of Cleadon Village, just a short walk from village shops, restaurants and schools. This imposing three double bedroomed home offers accommodation of: Entrance porch leading to main hall which retains some original features and boasts a solid wood flooring. The ground floor further comprises of a spacious lounge with feature fireplace, formal dining room leading to garden room and a family room. Fitted kitchen with integrated appliances and a separate utility room. To the first floor there is a family bathroom, three spacious double bedrooms, two of which are fitted with wardrobes and the master bedroom has a window seat in the bay window along with an en-suite shower room. Externally there are gardens which are spacious and enjoy a south facing aspect. Viewing is essential to fully appreciate the postion of this impressive family home.ENTRANCE PORCH Part glass stained panelled front door to entrance porch with ceramic tiling to floor leading to hall.
HALLWAYStairs up to first floor. Ceiling line cornice, decorative radiator cover, wood flooring.
LOUNGE5.38m (17'8) to bay x 3.53m (11'7)Feature fire surround with marble insert and hearth, ceiling line cornice, laminate flooring, radiator.
FAMILY ROOM 5.26m (17'3) x 2.55m (8'4) plus bayCast iron fire surround housing living flame effect fire, understairs storage cupboard, radiator.
DINING ROOM 5.89m (19'4) into bay x 3.28m (10'9)Radiator, opening to Garden Room.
GARDEN ROOM 3.41m (11'2) x 3.44m (11'3)French doors to the rear garden, laminate flooring.
KITCHEN3.13m (10'3) x 2.77m (9'1)Comprehensive range of wall and base units in cream with corian work tops over. Electric oven, gas hob, extractor hood. Integrated dishwasher, integrated fridge and freezer, ceramic tiling to splashbacks. Laminate flooring, vertical radiator.
UTILITY ROOM 2.06m (6'9) x 1.83m (6'0)Range of wall and base units with work tops over, plumbed for automatic washing machine. Access door to rear garden.
FIRST FLOOR LANDINGPicture window overlooking the front garden. Ceiling line cornice, radiator.
MASTER BEDROOM 3.89m (12'9) x 3.53m (11'7)Bay window with window seat. Incorporating a range of fitted wardrobes. Access to En-Suite.
EN-SUITEShower cubicle, low level w.c., vanity wash basin, heated towel rail.
FRONT BEDROOM4.29m (14'1) x 3.53m (11'7)Bay window, ceiling line cornice, fitted robes, radiator.
REAR BEDROOM 3.71m (12'2) x 3.45m (11'4)Built in cupboard, radiator.
BATHROOM White suite of panelled bath, pedestal wash basin, low level w.c., ceramic tilign to part walls. Ceramic tiling to floor, heated chrome towel rail.
EXTERNALLYElevated garden to the front of the property with lawns and borders. Side garden enjoying a secluded position which is laid to lawn with mature planting, paved patio area. To the rear there is a neat courtyard garden offering a secluded position.
DRIVEWAYDriveway to the front.
TenureThe property is Leasehold with a term of 999 Years from 1st January 1935 subject to an annual ground rent of £5.5s.0d.
Material InformationThe information provided about this property does not constitute or form part of an offer or contract, nor may it be regarded as representations. All interested parties must verify accuracy and your solicitor must verify tenure and lease information, fixtures and fittings and, where the property has been recently constructed, extended or converted, that planning/building regulation consents are in place. All dimensions are approximate and quoted for guidance only, as are floor plans which are not to scale and their accuracy cannot be confirmed. Reference to appliances and/or services does not imply that they are necessarily in working order or fit for purpose. We offer our clients an optional conveyancing service, through panel conveyancing firms, via Move With Us and we receive on average a referral fee of one hundred and ninety four pounds, only on completion of the sale. If you do use this service, the referral fee is included within the amount that you will be quoted by our suppliers. All quotes will also provide details of referral fees payable.
EPC Rating: C
TenureWe will provide as much information about tenure as we are able to and in the case of leasehold properties, we can in most cases provide a copy of the lease. They can be complex and buyers are advised to take legal advice upon the full terms of a lease. Where a lease is not readily available we will apply for a copy and this can take time.
The GOV.UK website states the property is Council Tax Band E
Broadband and Mobile CoverageOfcom website states the average broadband download speed of 7 Mbps and a maximum download speed of 79 Mbps at this postcode: SR6 7XB and mobile coverage is provided by EE, Three, 02 and Vodaphone.
Read MoreLocation
Further Details
- Status: Available
- Council tax band: E
- Tenure: Leasehold
- Tags: Garden, Parking and/or Driveway, Shed / Garden Room
- Reference: 441883
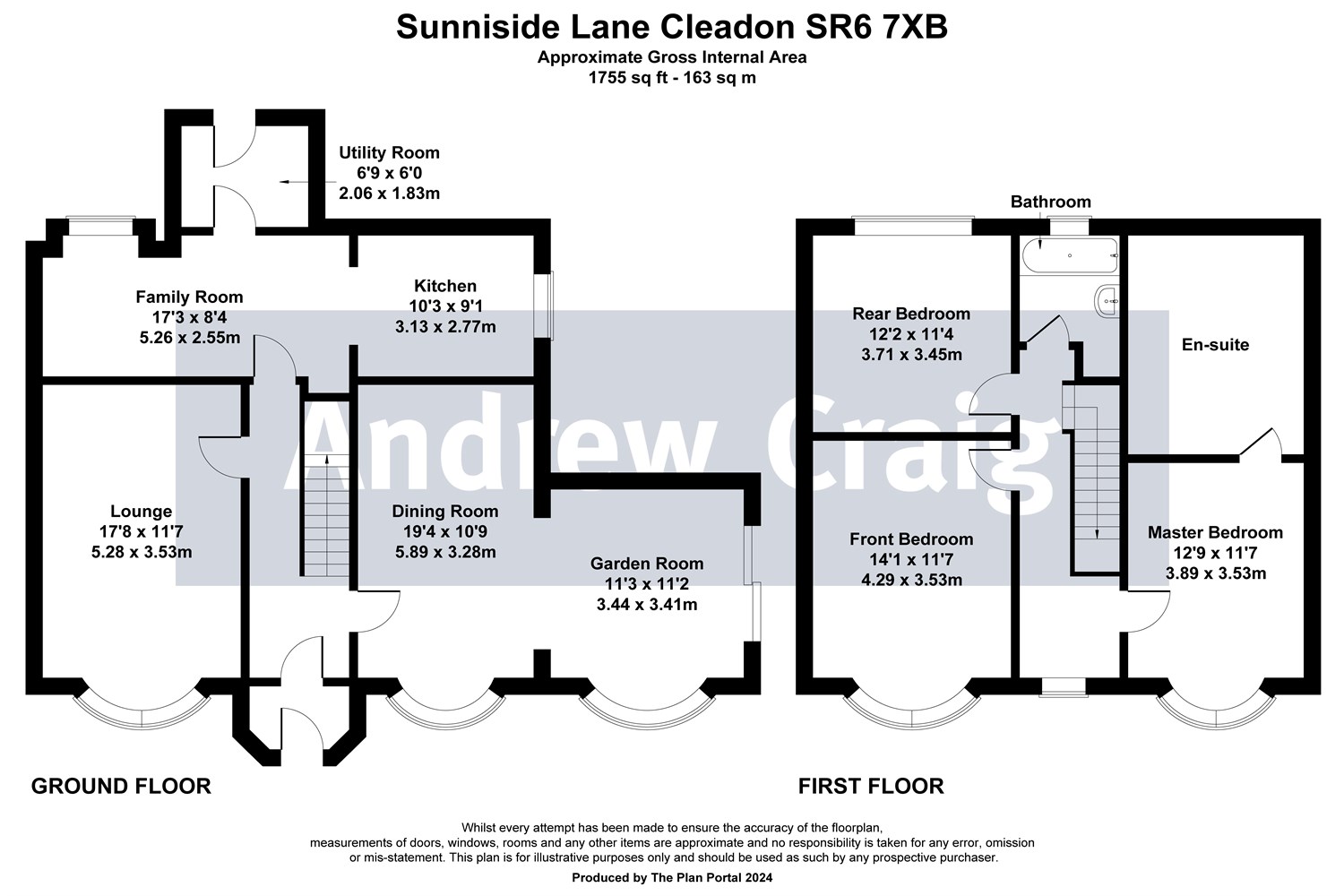
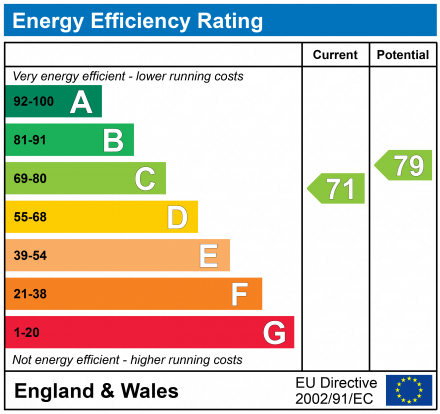


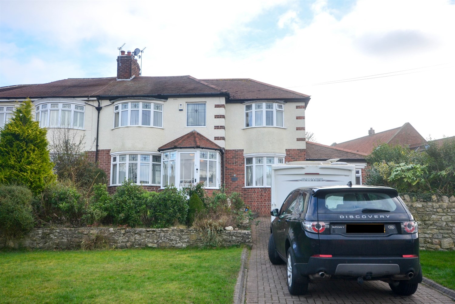
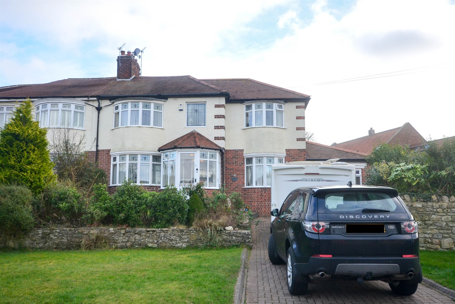
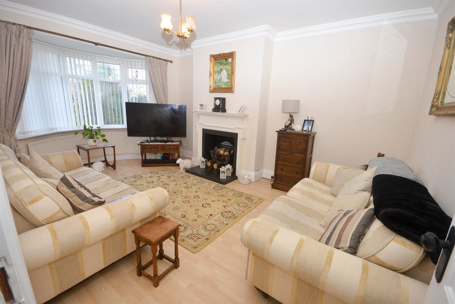
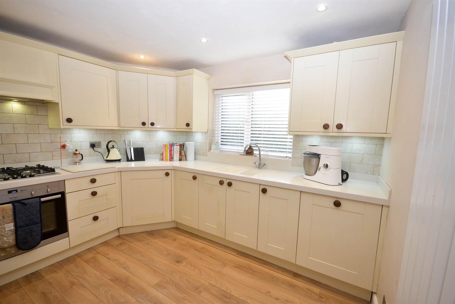
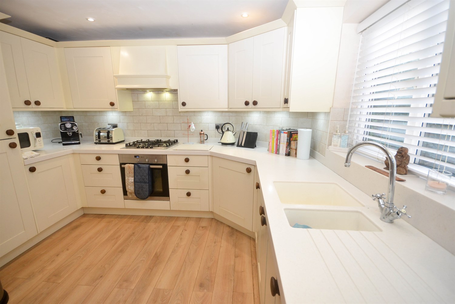
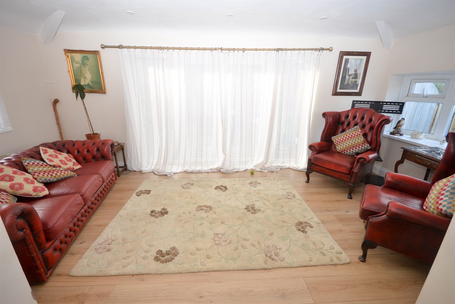
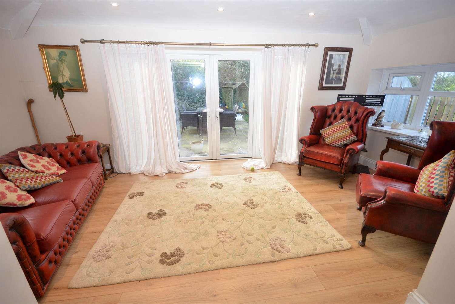
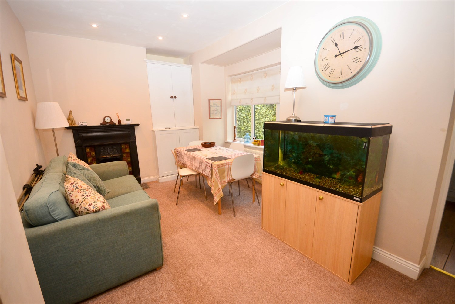
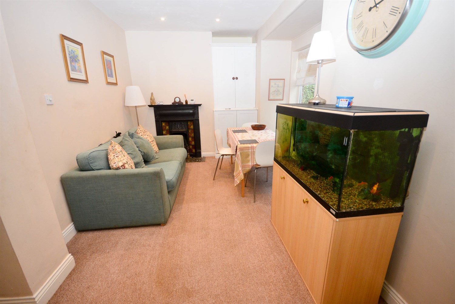
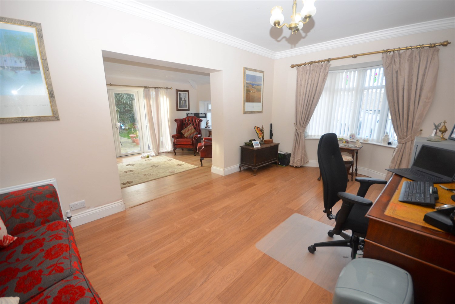
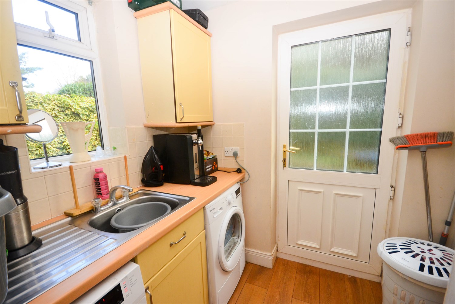
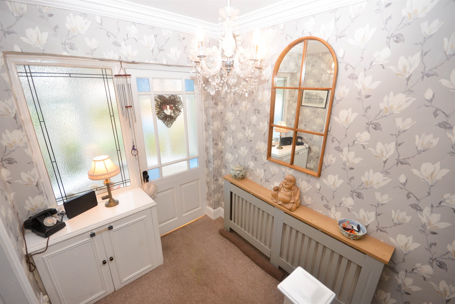
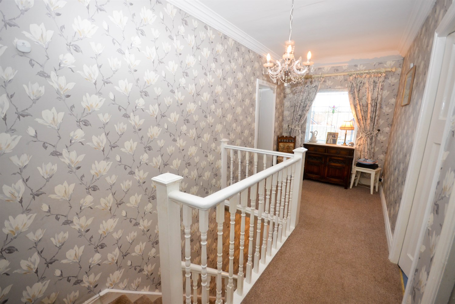
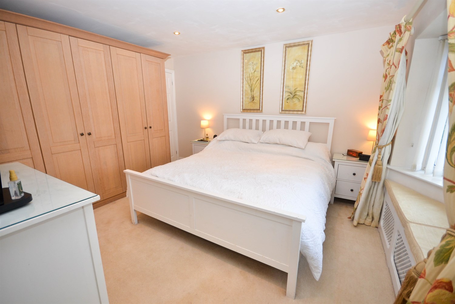
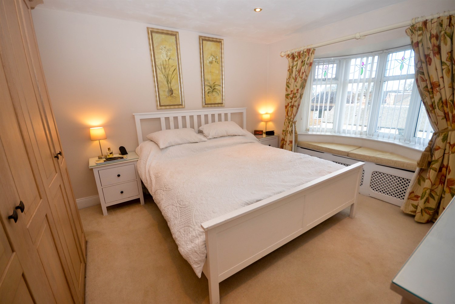
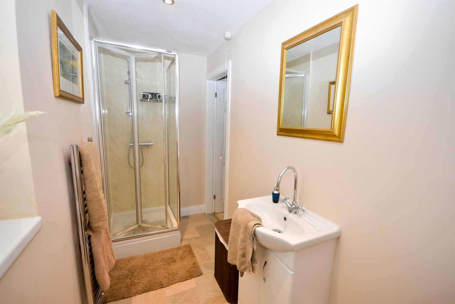
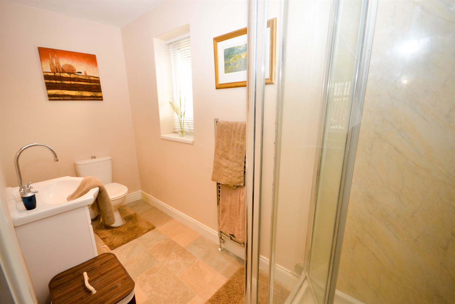
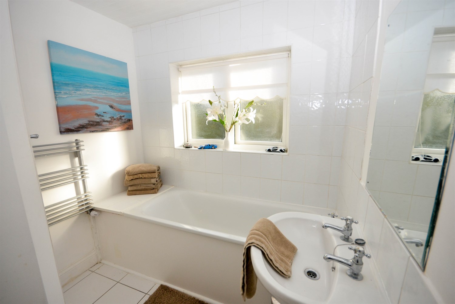
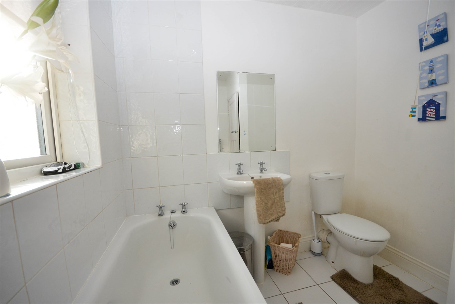
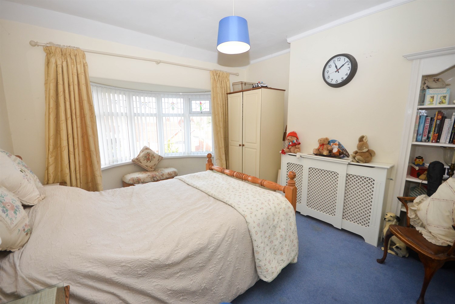
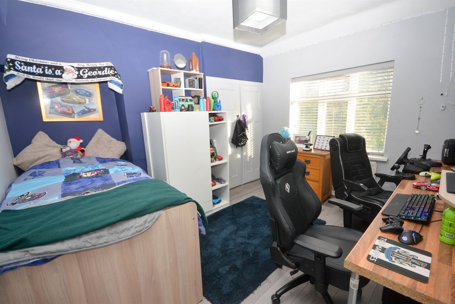
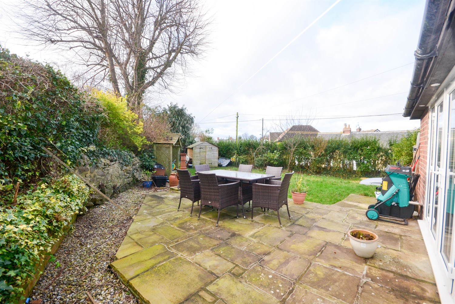
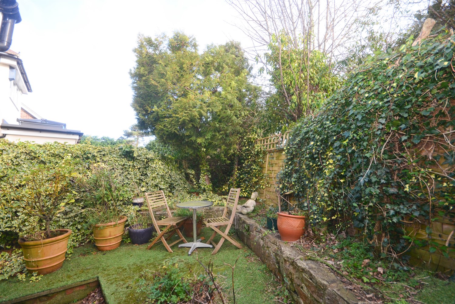
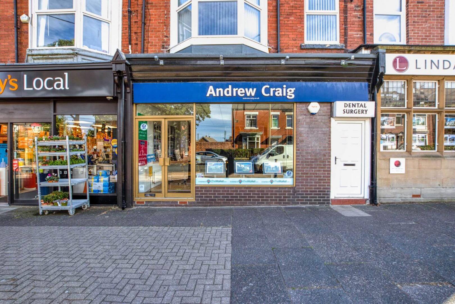



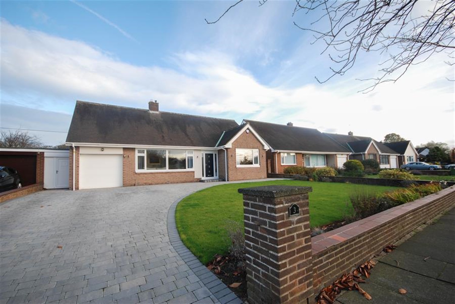
Share this with
Email
Facebook
Messenger
Twitter
Pinterest
LinkedIn
Copy this link