3 bed semi-detached house for sale in Plessey Walk, South Shields, NE33
Call the South Shields Office 0191 4271722
Key Features
- Semi Detached Property In this Great Location
- Modern New Build Development
- Spacious Lounge & Fitted Kitchen
- Three Well Proportioned Bedrooms
- Principal Bedroom with En-Suite
- Rear Garden with Seating Area & Pergola
- Heating Controlled via Hive
- Early Viewing Advised
- Reference: 429672
Property Description
GREAT LOCATION! Three-bedroom semi-detached home, offering modern living throughout. Situated within a popular new build development constructed by the well-regarded builder, Keepmoat, this particular style of property is a rare find on the market and highly sought after by discerning buyers. The house enjoys a great positioning, allowing for plenty of natural light and creating a bright and airy atmosphere. Additionally, it boasts a pleasant outlook over a play area, adding to the overall appeal.
Convenience is a key feature of this property, with a wide range of local shops and amenities nearby, ensuring everyday necessities are within easy reach. For a greater variety of shopping options and excellent transport links, the town centre is also easily accessible.
Upon entering the home, you are greeted by an inviting entrance hall, leading to a spacious lounge and a modern kitchen/diner. The kitchen/diner is equipped with French doors that open onto the rear garden. Completing the ground floor is a convenient WC/cloakroom, adding practicality to the layout.
Moving to the first floor, you will find three well-proportioned bedrooms, offering comfortable living spaces. These bedrooms are complemented by a stylish family bathroom suite, ensuring everyone's needs are met. The principal bedroom is a standout feature of the property, benefiting from an en-suite shower room, providing a private and luxurious retreat.
Outside, the property boasts beautifully maintained lawned gardens to the front and side, adding to the curb appeal and providing outdoor space for relaxation and recreation. The rear garden is thoughtfully designed and features a pergola with a porcelain tile seating area, perfect for outdoor dining and entertaining. Additionally, the rear garden includes a lawn area and a timber shed for storage purposes.
Parking is made easy with two allocated parking bays, offering off-road parking for residents and their guests.
HALLWAYComposite door to hallway with radiator and stairs to the first floor landing. Laminate flooring.
LOUNGE3.58m (11'9) x 4.9m (16'1) Three double glazed windows to the front, radiator, understairs storage cupboard.
KITCHEN/DINER4.9m (16'1) x 3.12m (10'3) Fitted with a range of contemporary wall and base units with contrasting work tops. Integrated oven and hob, steel extractor hood. Plumbing for washing machine, space for dishwasher, space for fridge/freezer. Stainless steel sink unit with mixer tap. Laminate flooring, two double glazed windows, double glazed French doors to the rear. Combi boiler.
GROUND FLOOR WCLow flush toilet, wash basin in white high gloss vanity unit, laminate flooring, heated towel rail, double glazed window.
FIRST FLOOR LANDINGPart boarded loft.
BEDROOM ONE 5.21m (17'1) max x 3.38m (11'1) maxThree double glazed windows, radiator, storage cupboard.
ENSUITE SHOWER ROOM Shower cubicle with mains operated over head shower. Pedestal wash hand basin, low flush toilet, heated towel rail, lino to floor.
BEDROOM TWO3.66m (12'0) x 3.78m (12'5)Two double glazed windows, radiator, fitted wardrobes. (Comfortably fits a standard double bed).
BEDROOM THREE2.34m (7'8) x 2.64m (8'8)Double glazed window, radiator.
BATHROOM Panelled bath with shower over and shower screen. Pedestal wash hand basin, low flush toilet, heated towel rail. Lino to floor, part tiling to walls.
EXTERNALLYLawned garden to the front and side. Porcelain tiled area to the rear garden with pergola. Lawned garden and timber shed and external electrical sockets.
PARKING Two allocated parking bays to the rear providing off road parking. Heating controlled via Hive
Material InformationThe information provided about this property does not constitute or form part of an offer or contract, nor may it be regarded as representations. All interested parties must verify accuracy and your solicitor must verify tenure and lease information, fixtures and fittings and, where the property has been recently constructed, extended or converted, that planning/building regulation consents are in place. All dimensions are approximate and quoted for guidance only, as are floor plans which are not to scale and their accuracy cannot be confirmed. Reference to appliances and/or services does not imply that they are necessarily in working order or fit for purpose. We offer our clients an optional conveyancing service, through panel conveyancing firms, via Move With Us and we receive on average a referral fee of one hundred and ninety four pounds, only on completion of the sale. If you do use this service, the referral fee is included within the amount that you will be quoted by our suppliers. All quotes will also provide details of referral fees payable.
EPC Rating: B
TenureWe will provide as much information about tenure as we are able to and in the case of leasehold properties, we can in most cases provide a copy of the lease. They can be complex and buyers are advised to take legal advice upon the full terms of a lease. Where a lease is not readily available we will apply for a copy and this can take time.
AGENTS NOTEWe have been advised by the vendor that this property is a smoke and pet free household. Also the property will be sold with 2 zone hive heating installed (wireless thermostats)
Read MoreLocation
Further Details
- Status: Sold STC
- Council tax band: B
- Tenure: Freehold
- Tags: Garden, Parking and/or Driveway, Shed / Garden Room
- Reference: 429672
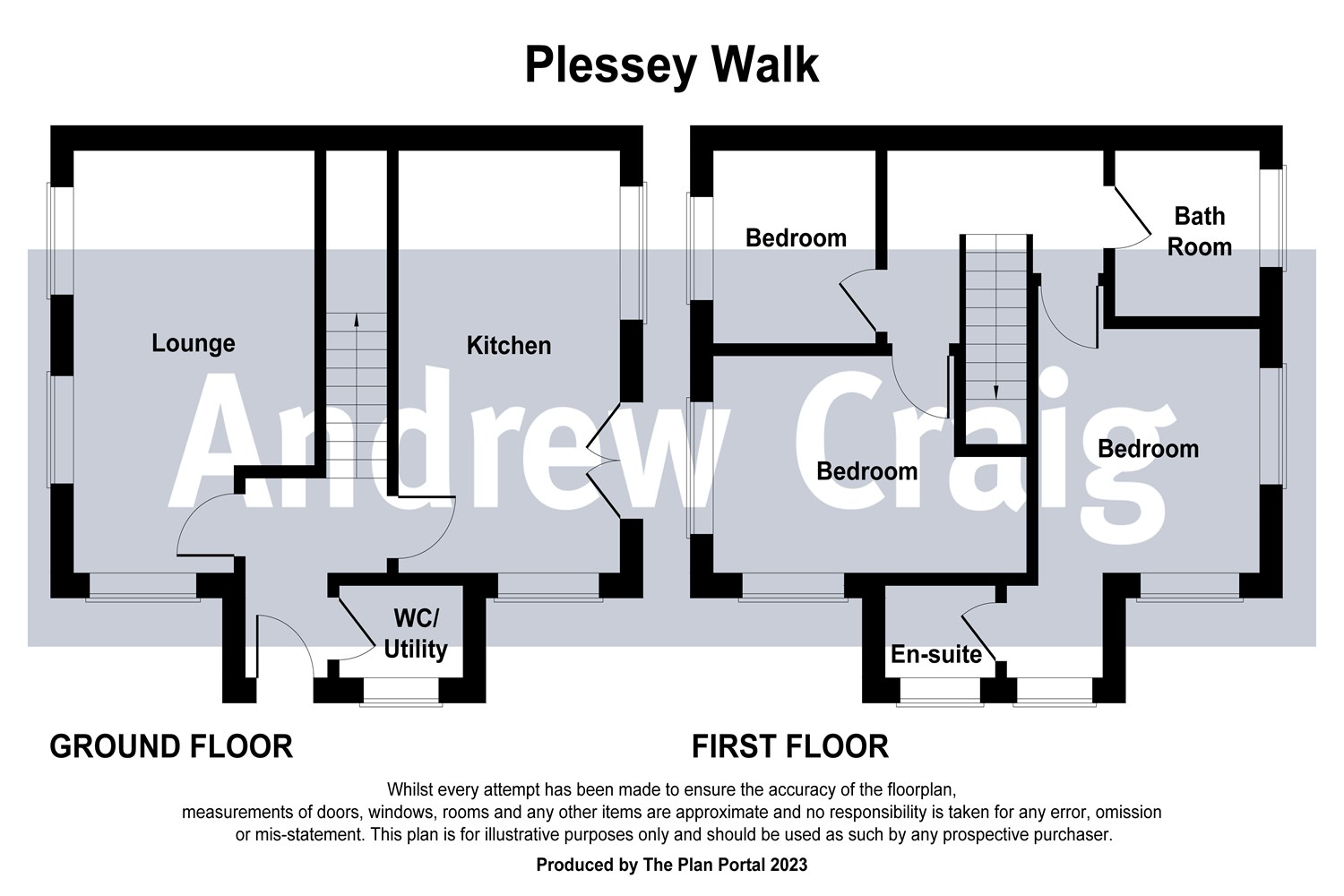
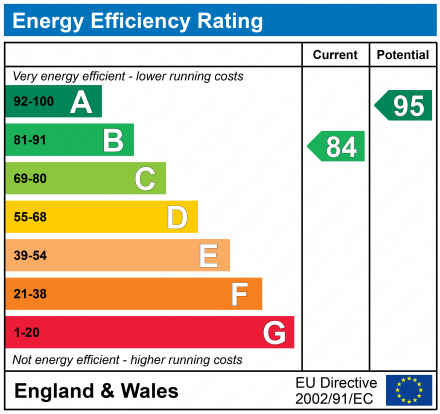


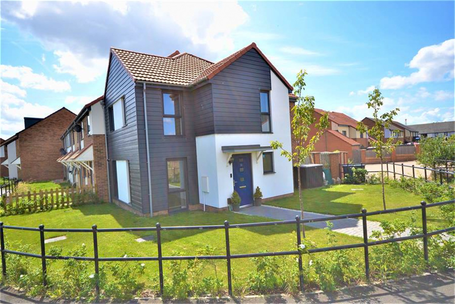
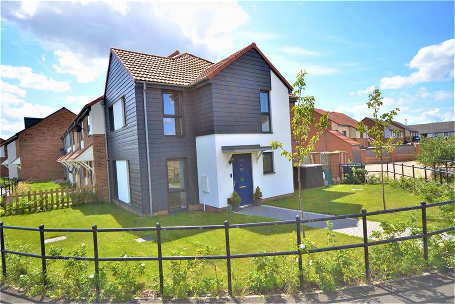
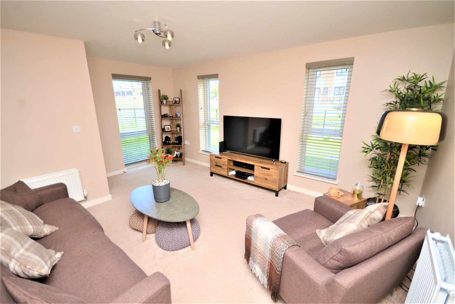
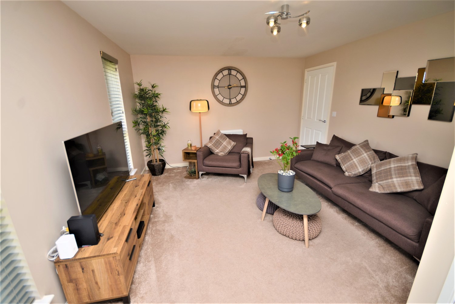
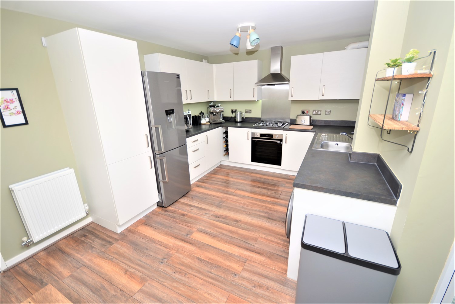
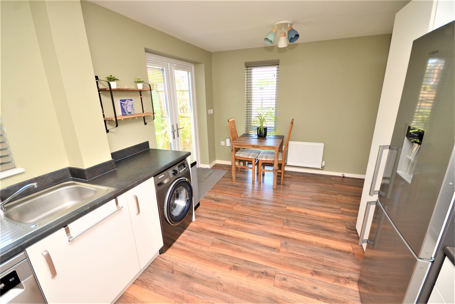
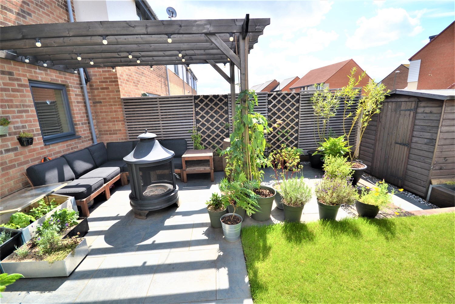
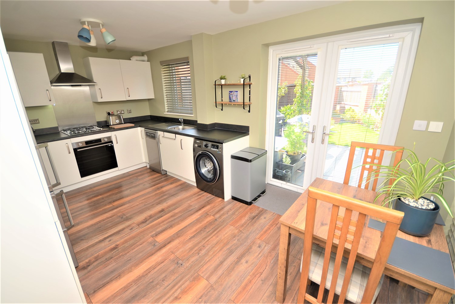
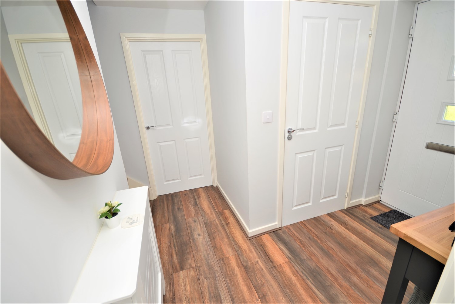
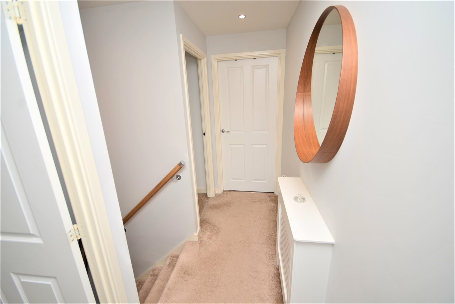
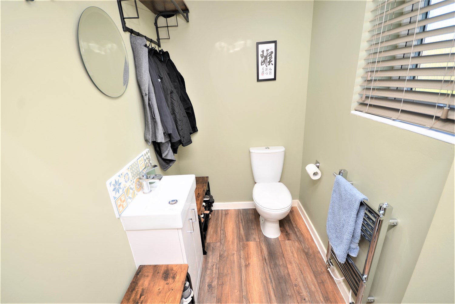
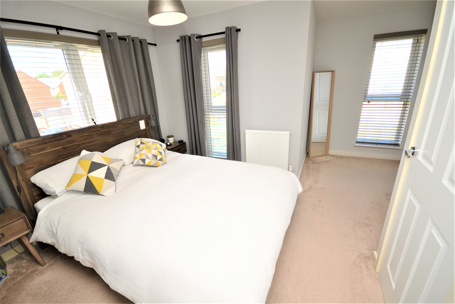
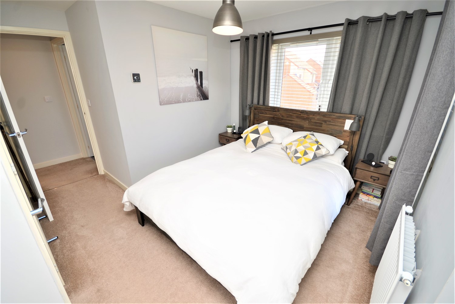
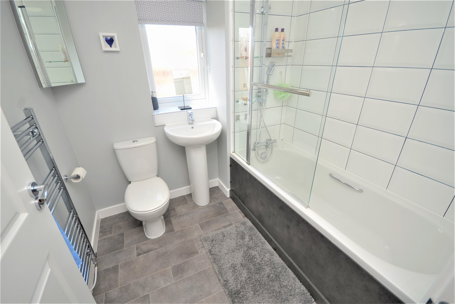
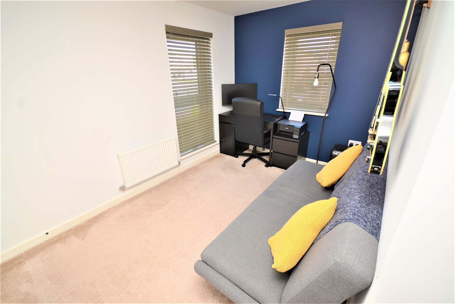
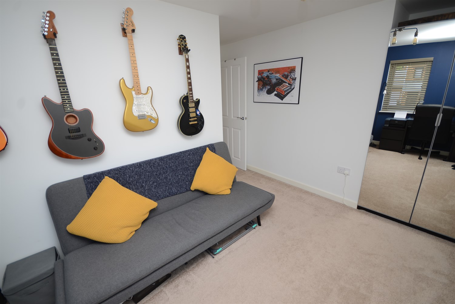
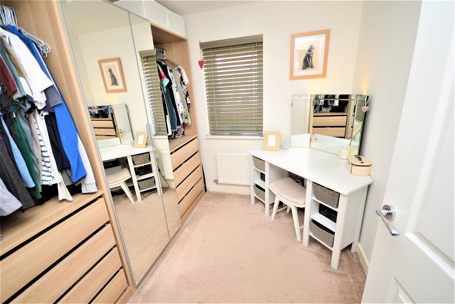
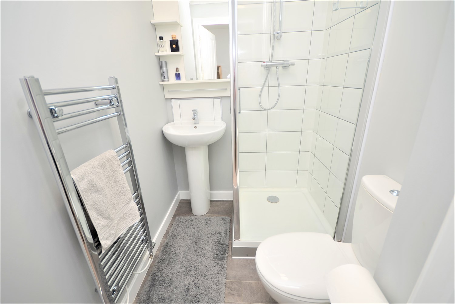
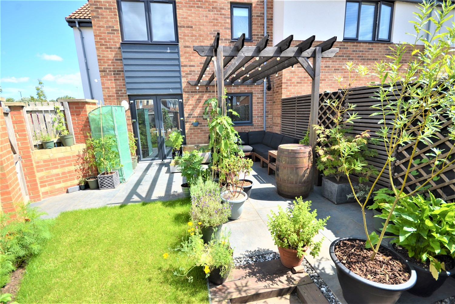
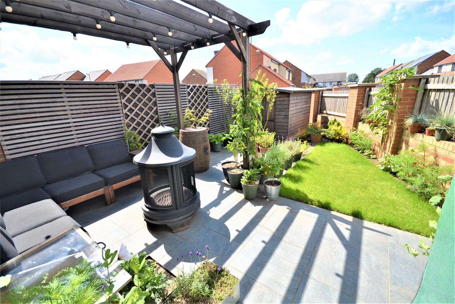
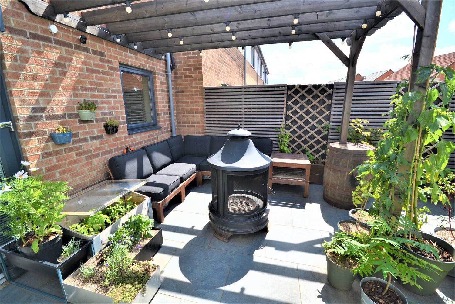
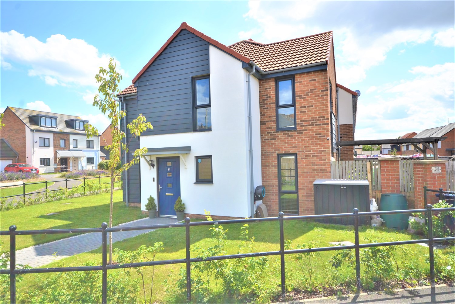
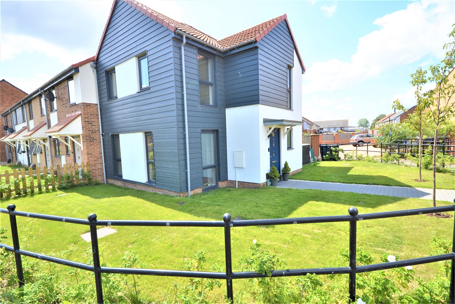
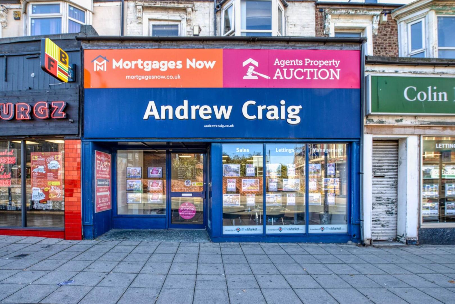


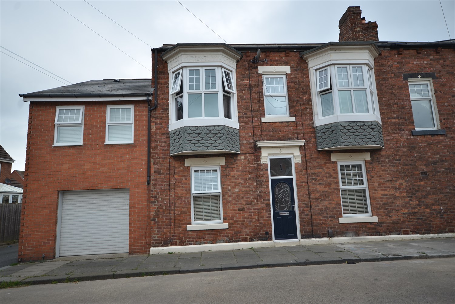

Share this with
Email
Facebook
Messenger
Twitter
Pinterest
LinkedIn
Copy this link