3 bed semi-detached house for sale in Beatrice Gardens, East Boldon, NE36
Call the Boldon Office 0191 5190011
Key Features
- Improved Semi Detached Family Home
- Providing Family Living Space
- Loft Conversion with Master Street
- Two Further Bedrooms
- Lounge, Kitchen/Family Room
- Dressing Room/Study
- Easily Managed Garden to the Rear
- Driveway to the Front
- Early Viewing Advised
- Reference: 446392
Property Description
Centrally located for many schools and East Boldon Metro Station, this Semi Detached Home has been sympathetically improved to provide the family living space desired by many buyers, coupled with a loft conversion which has created a master suite of distinction. Presented to a high standard and offering Turn Key accommodation, we would recommend a viewing of this quality family home which comprises: Traditional entrance hall with an atrractive lounge, open plan and comprehensively fitted kitchen/family room. Two double bedrooms, study/dressing area and well appointed bathroom upon the first floor. The master suite comprises of a generous bedroom with fitted robes and smart en-suite to the second floor. With a private road to the frontage, accessing off street parking and a managable sunny rear garden. This super family home is one not to miss.ENTRANCE HALLComposite door to entrance hall with stairs up and radiator.
LOUNGE4.82m (15'10) into the bay x 3.34m (10'11)Fire surround with a cast iron insert, vertical radiator.
KITCHEN/FAMILY ROOM6.82m (22'5) x 5.25m (17'3) maximumComprehensively fitted with a range of units in navy with contrasting contemporary work tops over. Integrated appliances of fridge, dishwasher, freezer. Island unit with breakfast bar, induction hob, Klarstein contemporary extractor hood and pan drawers. Features of exposed metal beams, oak mantle with exposed brick, fireplace, under stair cupboard. Vertical radiator.
FIRST FLOOR LANDING
FRONT BEDROOM 3.64m (11'11) x 2.66m (8'9) plus door recessRadiator.
REAR BEDROOM3.32m (10'11) x 2.7m (8'10) measured to fitted robesRange of fitted robes with sliding doors, radiator.
BATHROOM2.66m (8'9) x 1.8m (5'11)Re-fitted with a white suite of bath with shower and screen, wash basin in vanity unit, low level w.c., travertine tiles to part walls and floor. Vanity cupboard, chrome towel rail.
DRESSING ROOM /STUDYWith glass balistrade staircase to second floor.
SECOND FLOOR
MASTER BEDROOM 3.41m (11'2) x 4.92m (16'2)Incoprorating en-suite and range of fitted robes. Three roof windows and contemporary radiator.
EN-SUITEWell appointed with shower cubicle, low level w.c., pedestal wash basin in vanity surround with matt black vanity fittings.
EXTERNALLYTo the front of the property there is a private road with access to attached garage. Easily managed garden to the rear with lawns and decked patio.
PARKINGGravelled off street parking to the front.
ATTACHED GARAGENot functioning due to floor being raised to provide multi functional space, plumbed for automatic washing machine currntly utilised as utilty.
Material InformationThe information provided about this property does not constitute or form part of an offer or contract, nor may it be regarded as representations. All interested parties must verify accuracy and your solicitor must verify tenure and lease information, fixtures and fittings and, where the property has been recently constructed, extended or converted, that planning/building regulation consents are in place. All dimensions are approximate and quoted for guidance only, as are floor plans which are not to scale and their accuracy cannot be confirmed. Reference to appliances and/or services does not imply that they are necessarily in working order or fit for purpose. We offer our clients an optional conveyancing service, through panel conveyancing firms, via Move With Us and we receive on average a referral fee of one hundred and ninety four pounds, only on completion of the sale. If you do use this service, the referral fee is included within the amount that you will be quoted by our suppliers. All quotes will also provide details of referral fees payable.
AGENTS NOTEThe property has been subject to alterations to the loft area. These alterations were carried out by our clients therefore there are certificates available but they are likely to have been subject to planning approval and building regulations. We would advise all buyers make their own enquiries prior to financial commitment to purchase.
EPC Rating: C
TenureWe will provide as much information about tenure as we are able to and in the case of leasehold properties, we can in most cases provide a copy of the lease. They can be complex and buyers are advised to take legal advice upon the full terms of a lease. Where a lease is not readily available we will apply for a copy and this can take time.
Broadband and Mobile CoverageOfcom website states the average broadband download speed of 18 Mbps and a maximum download speed of 80 Mbps at this postcode: NE36 0DX and mobile coverage is provided by EE, Three, 02 and Vodaphone.
Council TaxThe GOV.UK website states the property is Council Tax Band C
Read MoreLocation
Further Details
- Status: Sold STC
- Council tax band: C
- Tenure: Freehold
- Tags: Garage, Garden, Parking and/or Driveway
- Reference: 446392
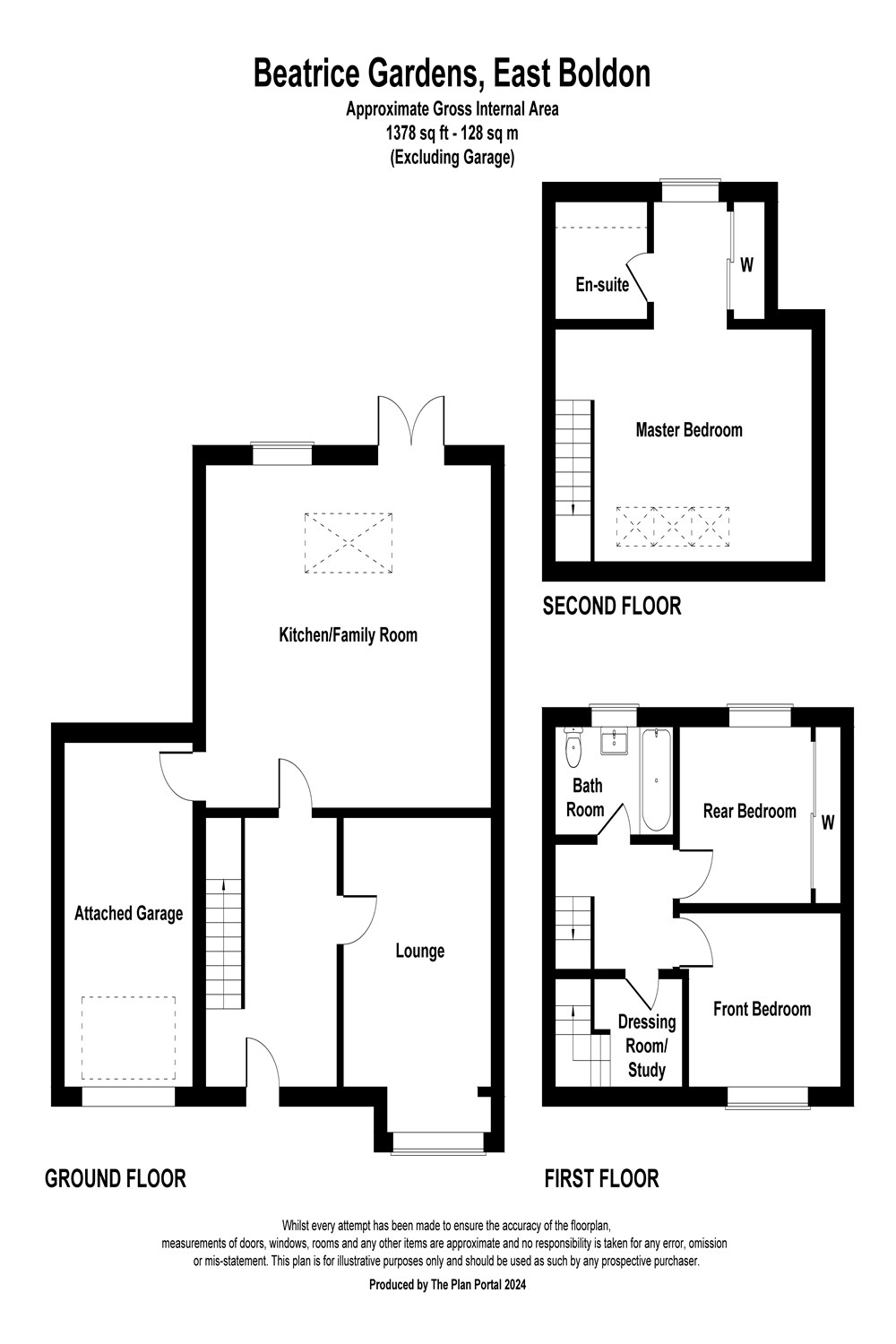
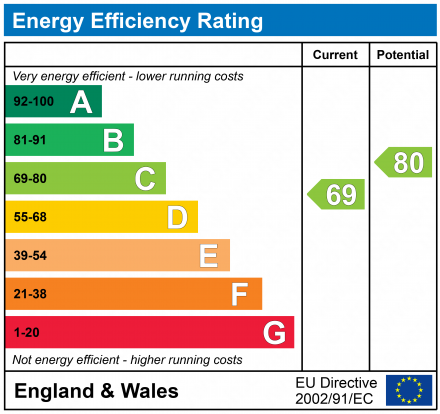


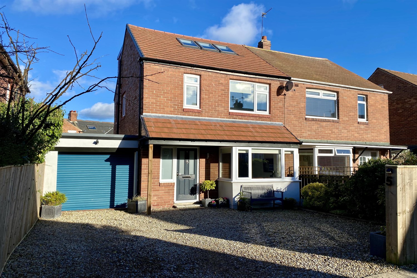
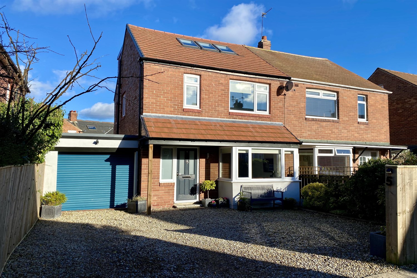
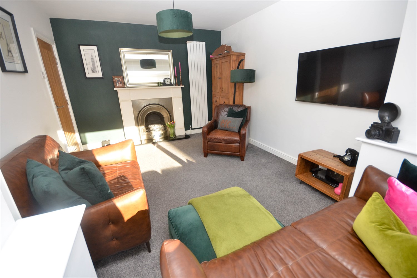
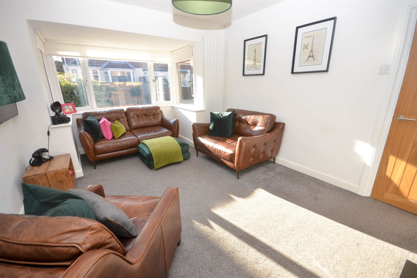
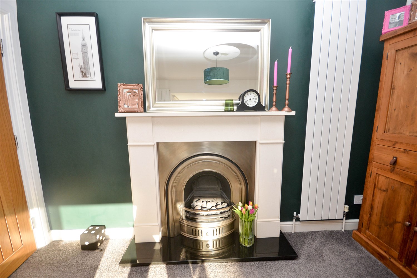
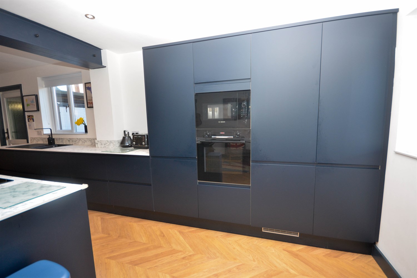
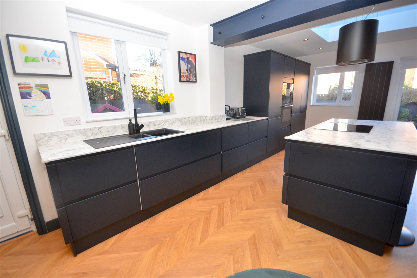
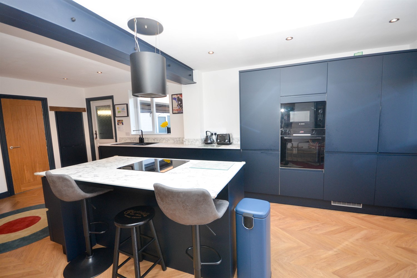
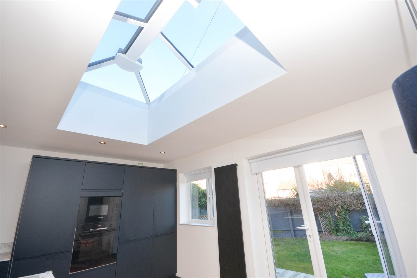
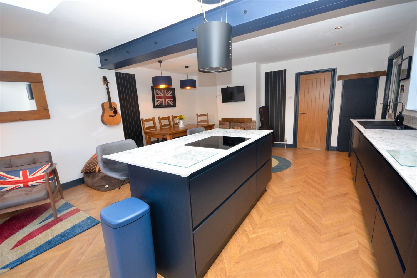
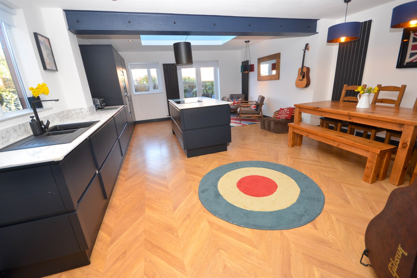
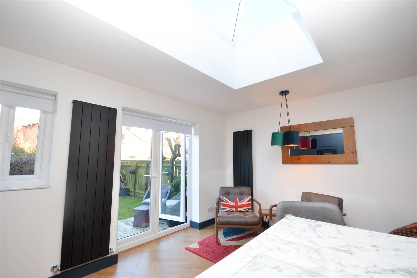
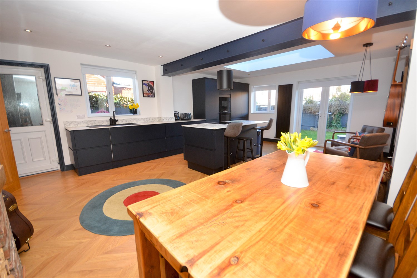
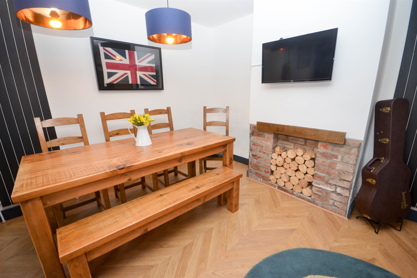
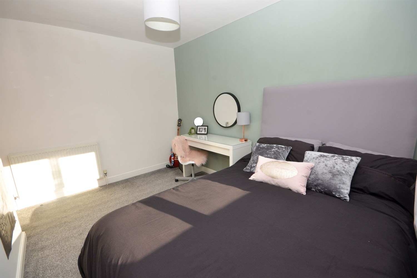
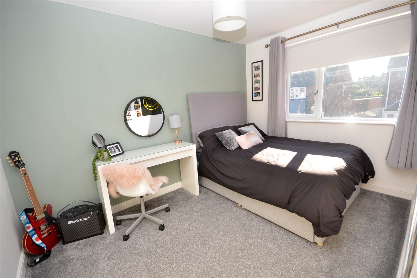
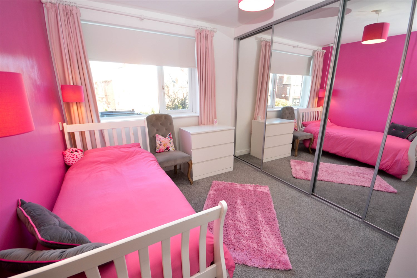
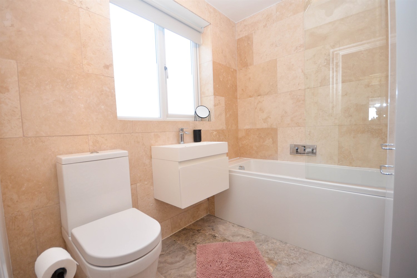
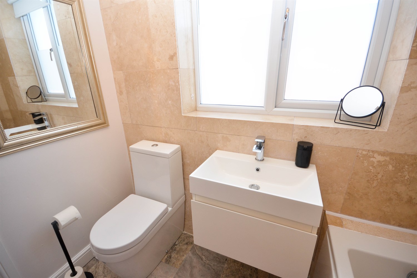
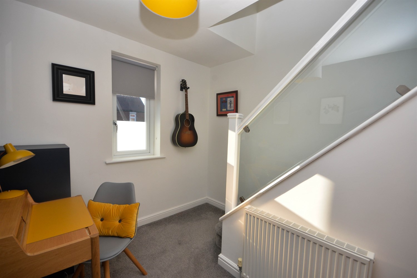
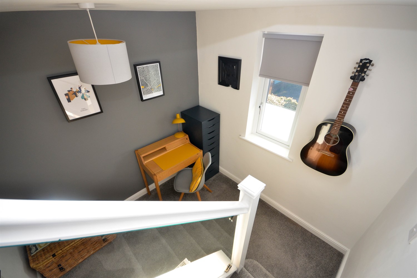
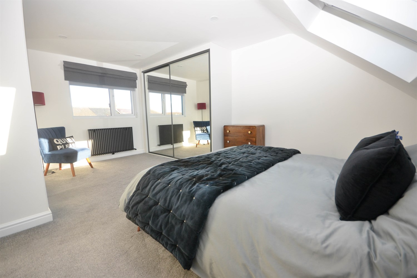
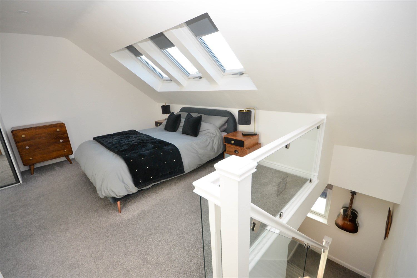
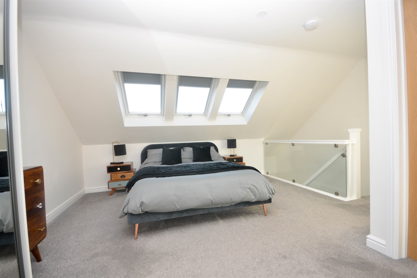
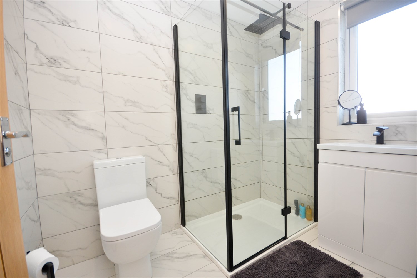
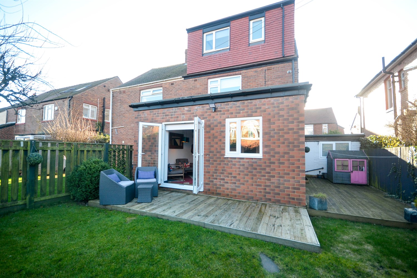
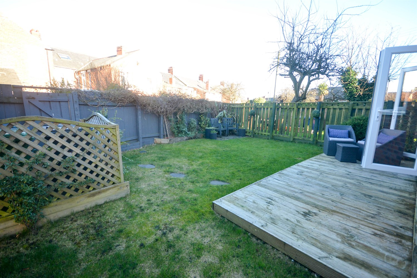
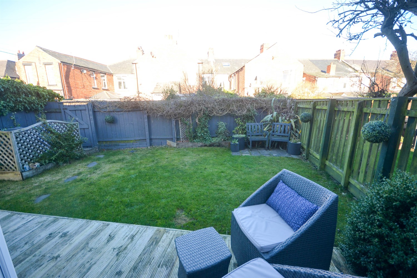
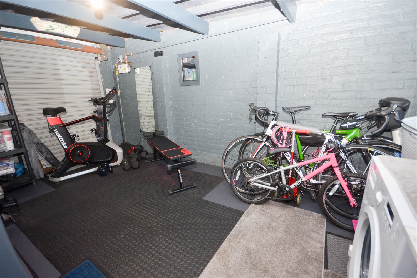
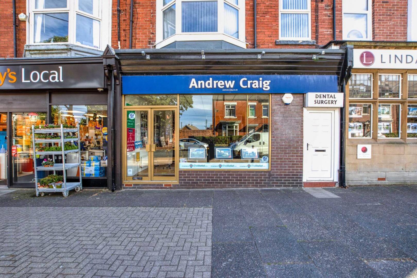

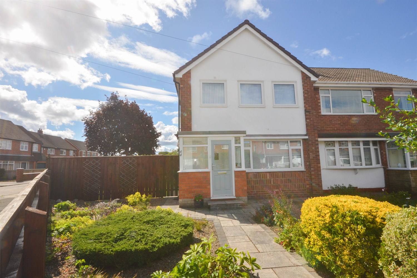


Share this with
Email
Facebook
Messenger
Twitter
Pinterest
LinkedIn
Copy this link