Key Features
- Period Character Mid Terraced House
- Spacious Accommodation Throughout
- Retains Period Features Blending With Modern Day Styling
- Traditional Entrance Hall With Oak Doors
- Extended Kitchen To Offer Dining Area
- Charming Courtyard Style Garden
- Two Impressive Reception Rooms
Property Description
A period character mid terraced home which cannot fail to impress having been sympathetically improved to provide spacious family living whilst retaining many original period features yet seamlessly blending modern day comforts. The extended dining kitchen to the rear is sure to be a hit having a comprehensively fitted kitchen with dining area having French doors opening out to a charming rear courtyard style garden, ideal for enjoying an early morning coffee. There are two spacious reception rooms, both boasting high ceilings with feature ceiling rose, cornice and picture rails and having feature fire surrounds . The front lounge has a walk in bay window whilst the rear is used as a family sitting room.. Upstairs off the traditional hallway you will find the bathroom accessed from the half landing which has a four piece suite with separate shower enclosure, whilst off the main landing there are two good size doubles and one single bedroom. Externally to the front there is a lawned town garden with the charming courtyard to the rear providing space to relax and entertain along with wooden gated access to the rear. This property is located in a much sought after area of East Boldon with Village amenities to hand and well regarded Schools nearby, therefore as such we expect a great deal of interest.ENTRANCEFront door to entrance lobby leading on through to the entrance hall with staircase up to the first floor. Maple wood flooring and radiator.
GUEST W.C.Re-fitted with a low level toilet, vanity washbasin, storage cupboard and laminated panelling to walls.
LOUNGE5.26m (17'3) Into bay window x 4.34m (14'3)A period fire surround housing a living flame effect gas fire, Plantation style shutters. Ceiling line cornice and rose. Picture rail and radiator.
SITTING ROOM5.11m (16'9) Into bay x 3.86m (12'8) Into alcovesWith an original fire surround with open grate, ceiling line cornice. Picture rail and radiator.
KITCHEN/DINER5.97m (19'7) x 2.64m (8'8)Comprehensively fitted with a range of wall and base units in white with contrasting worktops over. Ceramic tiling to splashbacks. Electric double oven with gas hob and extractor hood over. Integrated dishwasher. Side access door. Step down to dining area with French doors opening to the rear courtyard. Maple flooring throughout. Radiator.
FIRST FLOORHALF LANDING - With bathroom off.
BATHROOM2.72m (8'11) x 2.01m (6'7)White suite of panelled bath, low level w.c., pedestal washbasin and ceramic tiling to walls and floor. Separate shower cubicle and built in cupboard. Heated chrome style towel rail.
MAIN LANDINGWith loft access hatch.
BEDROOM ONE4.45m (14'7) x 3.99m (13'1) Into the alcoves.To front with ceiling rose and cornice. Radiator.
BEDROOM TWO4.42m (14'6) x 3.38m (11'1) Plus alcoveTo rear having picture rail and radiator.
BEDROOM THREE3.45m (11'4) Into door recess x 1.73m (5'8)To front with picture rail and radiator.
EXTERNALLYFront town garden with lawn and gravel beds leading to the entrance door and a charming enclosed courtyard style garden to rear with wooden gates, block paved paths and patio area, faux grass, external lighting, cold water tap. (Car access would be possible if slight changes were made to this area to allow for car standage).
Material InformationThe information provided about this property does not constitute or form part of an offer or contract, nor may it be regarded as representations. All interested parties must verify accuracy and your solicitor must verify tenure and lease information, fixtures and fittings and, where the property has been recently constructed, extended or converted, that planning/building regulation consents are in place. All dimensions are approximate and quoted for guidance only, as are floor plans which are not to scale and their accuracy cannot be confirmed. Reference to appliances and/or services does not imply that they are necessarily in working order or fit for purpose. We offer our clients an optional conveyancing service, through panel conveyancing firms, via Move With Us and we receive on average a referral fee of one hundred and ninety four pounds, only on completion of the sale. If you do use this service, the referral fee is included within the amount that you will be quoted by our suppliers. All quotes will also provide details of referral fees payable.
EPC Rating: C
TenureWe will provide as much information about tenure as we are able to and in the case of leasehold properties, we can in most cases provide a copy of the lease. They can be complex and buyers are advised to take legal advice upon the full terms of a lease. Where a lease is not readily available we will apply for a copy and this can take time.
Council Tax Band: C
Read MoreLocation
Further Details
- Status: Sold STC
- Council tax band: C
- Tenure: Freehold
- Tags: Garden
- Reference: 438882
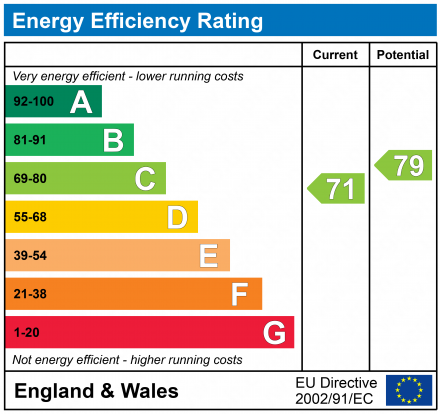


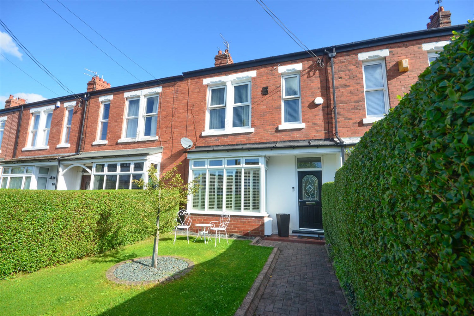
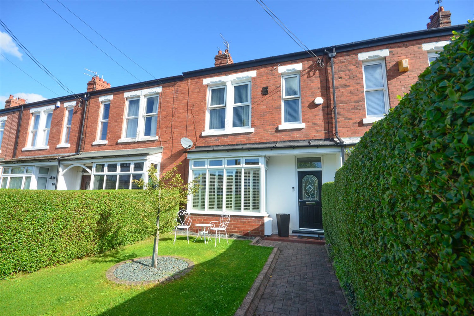
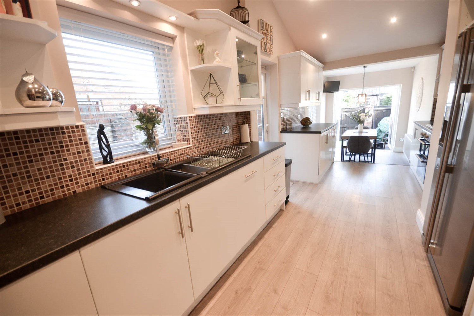
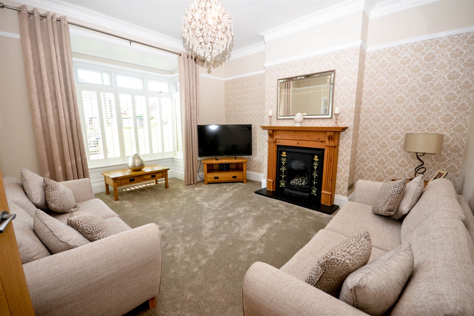
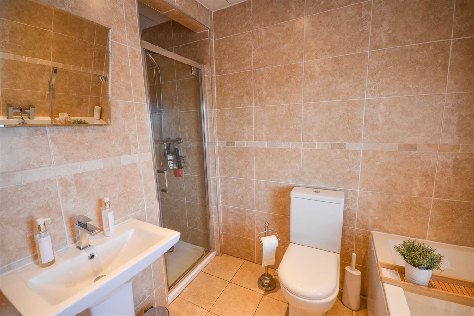
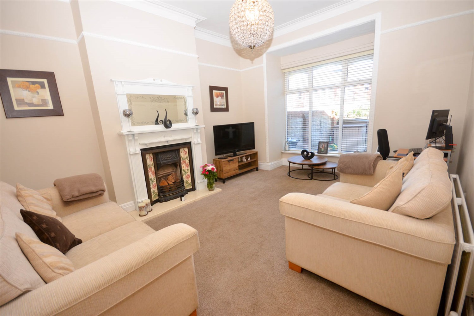
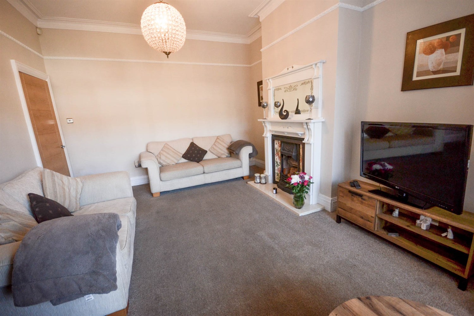
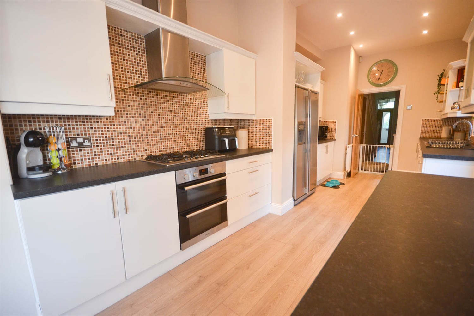
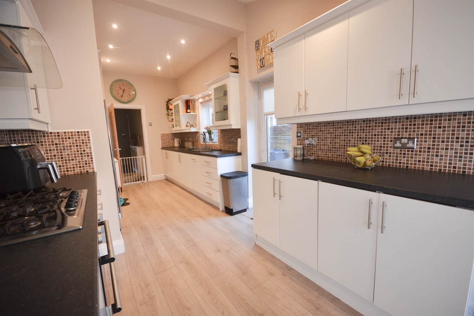
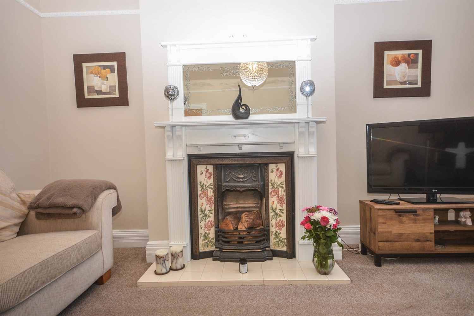
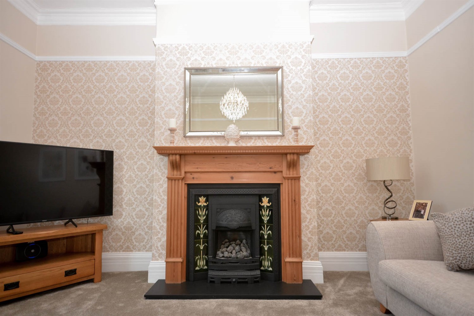
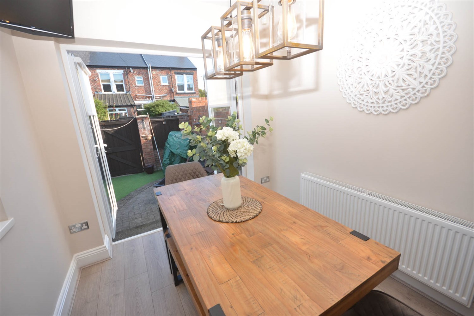
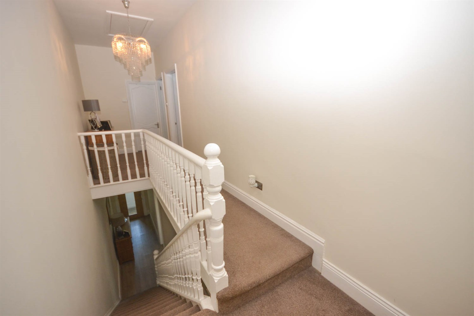
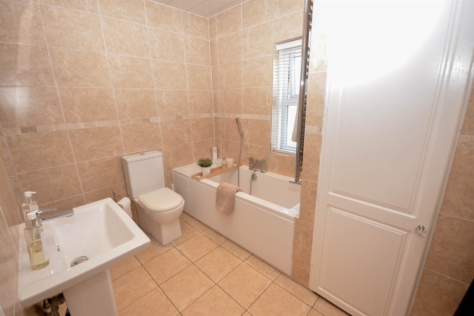
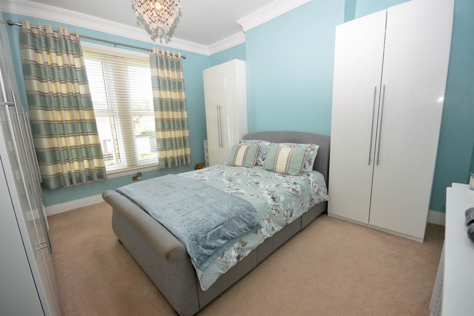
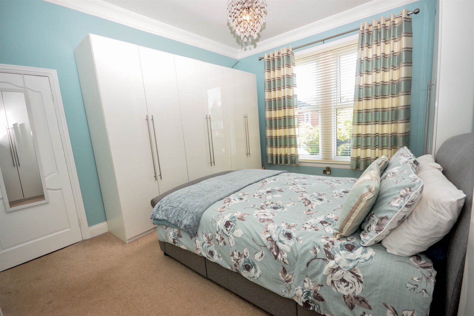
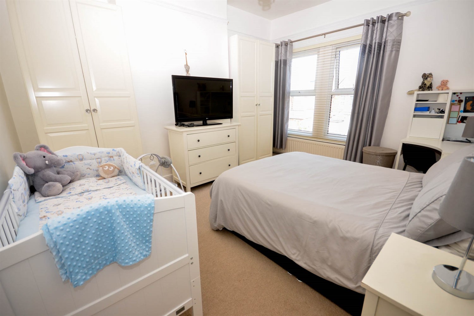
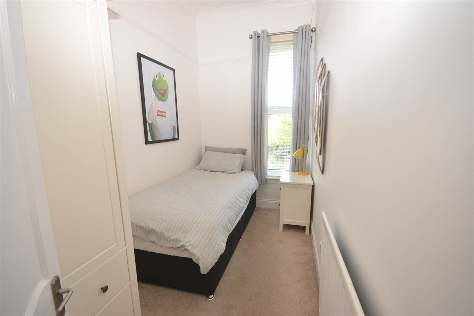
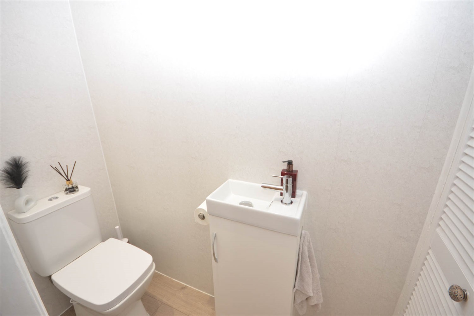
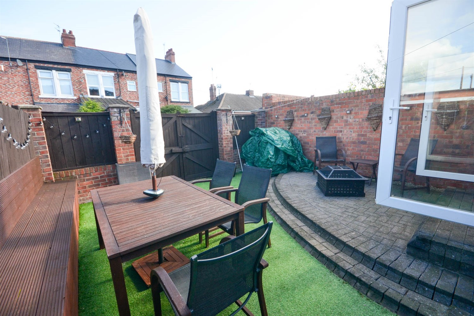
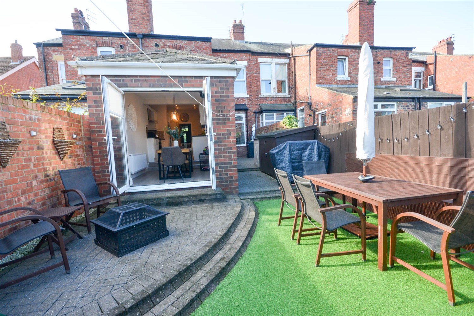
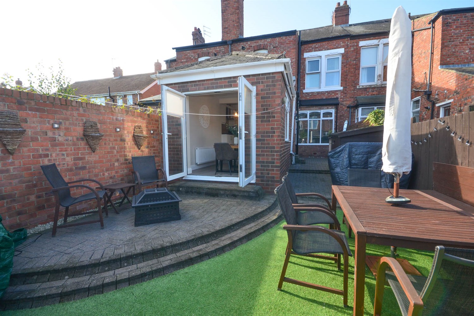
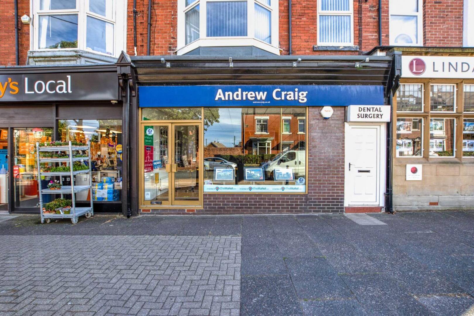

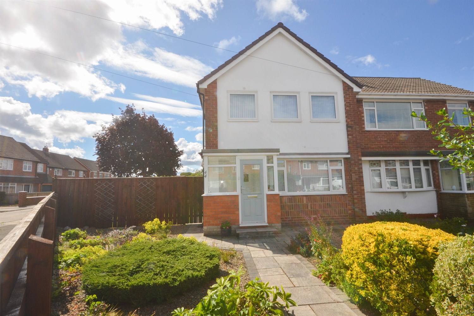


Share this with
Email
Facebook
Messenger
Twitter
Pinterest
LinkedIn
Copy this link