Key Features
- Beautifully Presented Family Home
- Desirable Location Within Ashbrooke
- High Specification Kitchen And Modern Bathroom
- Bright And Spacious Accommodation
- Three Well Proportioned Bedrooms
- Attractive Gravelled Yard To The Rear
- Reference: 436290
Property Description
Available with NO ONWARD CHAIN INVOLVED! This fantastic residence, located in the sought-after Ashbrooke neighborhood, offers a rare opportunity to purchase a truly stunning home. Upon entry, you are welcomed by an impressive entrance hallway where natural light flows in from numerous windows and offering storage space. The front reception room features a generous sized bay window that grants a delightful view of the surroundings. Moving towards the rear of the home, you'll discover a dining room that serves as an ideal setting for entertaining guests. This room seamlessly connects to a modern, high-gloss kitchen adorned with sleek black fixtures.
The property boasts three well proportioned bedrooms, ensuring ample living space for a family or individuals seeking room to grow. The modern bathroom suite is equipped with a stylish suite, further enhancing the property's contemporary charm. Outside, a tranquil gravel courtyard basks in the sunshine, offering a serene space for relaxation and unwinding.
Situated in the leafy enclave of Ashbrooke, within Sunderland city, this remarkable home combines the best of both worlds. It provides easy access to the vibrant city life, including a plethora of cafes, bars, restaurants, and excellent public transport links. Furthermore, highly regarded schools are within reach and the property's convenient road connections facilitate effortless travel to both the North and South regions. This is truly a home that effortlessly marries urban convenience with tranquility.
ENTRANCEUPVC part glazed entrance door to the lobby which has laminate flooring, part glazed door to hallway with laminate flooring and carpeted stairs to the first floor with two under stair storage cupboards, radiator, double glazed window to the rear.
LOUNGE4.6m (15'1) x 4.25m (13'11)Double glazed bay window, decorative gas fire with marble surround and granite hearth, radiator, laminate flooring, decorative coving to ceiling.
DINING ROOM3.44m (11'3) x 4.2m (13'9)Laminate flooring, decorative chimney breast, double glazed window, radiator.
KITCHEN3.8m (12'6) x 2.42m (7'11)Comprehensively fitted with a range of high gloss wall and floor units, one and a half bowl composite sink with mixer tap, double integrated electric oven, integrated induction hob, integrated fridge / freezer, radiator, combi boiler, double glazed window, laminate flooring.
REAR LOBBYPlumbed for automatic washing machine, work top, double glazed door to the rear, laminate flooring.
BATHROOMAn attractive three piece suite comprising of panelled bath with shower head mains shower and separate shower attachment, shower screen, shaker style sink with vanity unit and matching low flush toilet, double glazed window, radiator, laminate flooring.
HALF LANDINGDouble glazed window.
FRONT BEDROOM3.3m (10'10) x 1.87m (6'2)Velux style window, radiator.
FRONT MASTER BEDROOM5.12m (16'10) x 3.51m (11'6)Double glazed bay window, radiator.
REAR BEDROOM3.75m (12'4) x 3.62m (11'11)Double glazed window, radiator, alcove storage.
EXTERIOREnclosed forecourt to the front. Rear yard is gravelled and has roller shutter providing access.
AGENTS NOTESWe have been advised by the vendor that the combi boiler is still under warranty, we have not had sight of written confirmation of this so the potential buyer is advised to raise any enquiries prior to exchange of contracts.
Material InformationThe information provided about this property does not constitute or form part of an offer or contract, nor may it be regarded as representations. All interested parties must verify accuracy and your solicitor must verify tenure and lease information, fixtures and fittings and, where the property has been recently constructed, extended or converted, that planning/building regulation consents are in place. All dimensions are approximate and quoted for guidance only, as are floor plans which are not to scale and their accuracy cannot be confirmed. Reference to appliances and/or services does not imply that they are necessarily in working order or fit for purpose. We offer our clients an optional conveyancing service, through panel conveyancing firms, via Move With Us and we receive on average a referral fee of one hundred and ninety four pounds, only on completion of the sale. If you do use this service, the referral fee is included within the amount that you will be quoted by our suppliers. All quotes will also provide details of referral fees payable.
EPC Rating: C
TenureWe will provide as much information about tenure as we are able to and in the case of leasehold properties, we can in most cases provide a copy of the lease. They can be complex and buyers are advised to take legal advice upon the full terms of a lease. Where a lease is not readily available we will apply for a copy and this can take time.
Council Tax Band: B
Read MoreLocation
Further Details
- Status: Available
- Council tax band: B
- Tenure: Freehold
- Tags: No Onward Chain
- Reference: 436290
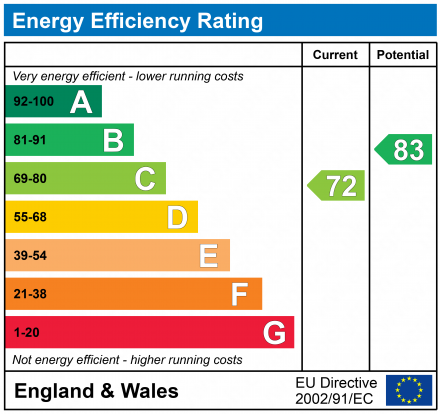


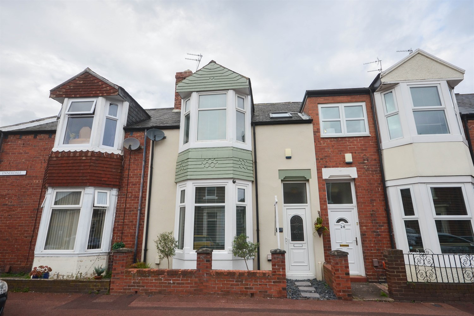
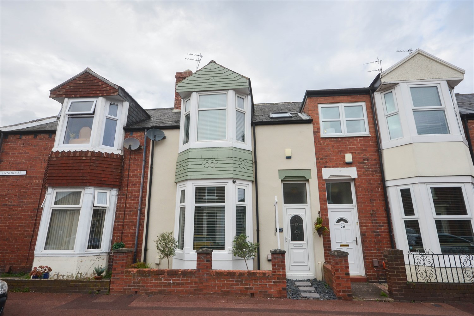
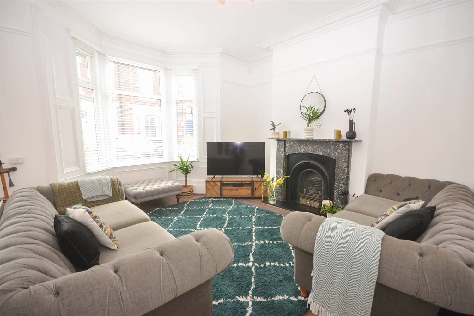
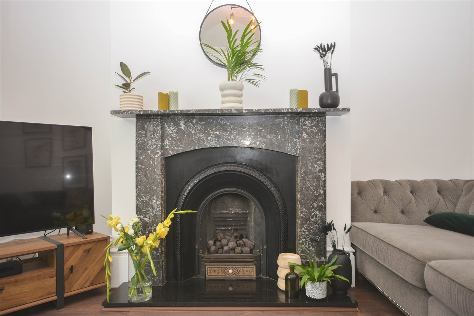
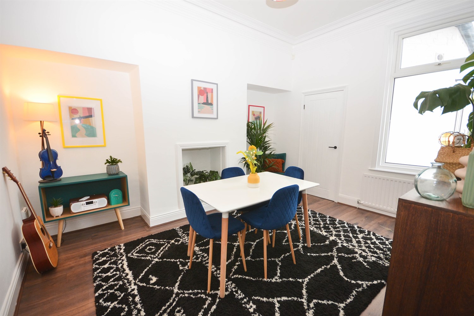
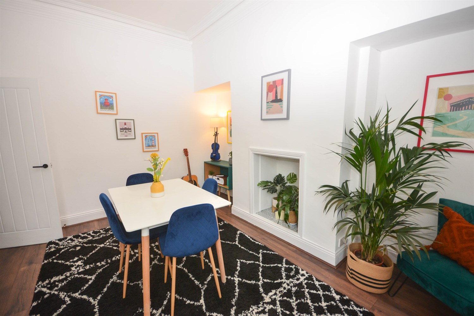
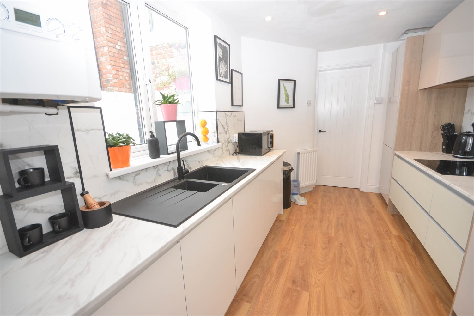
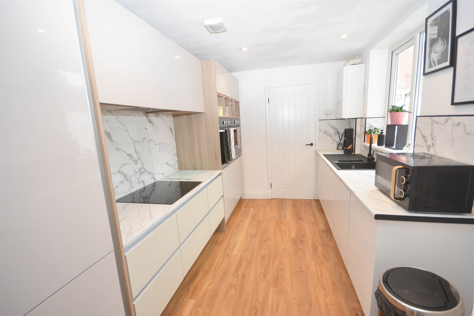
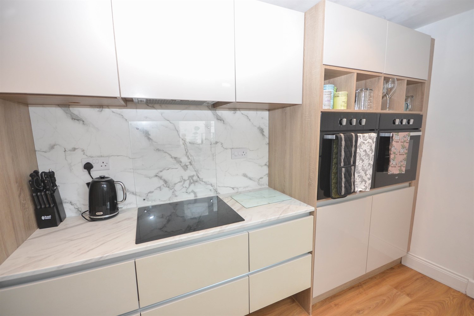
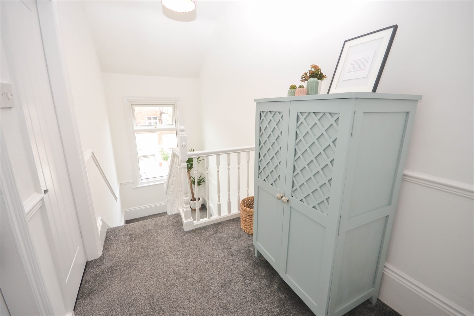
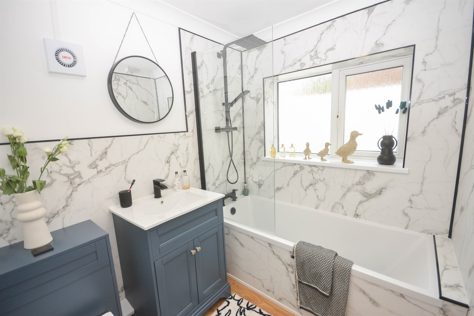
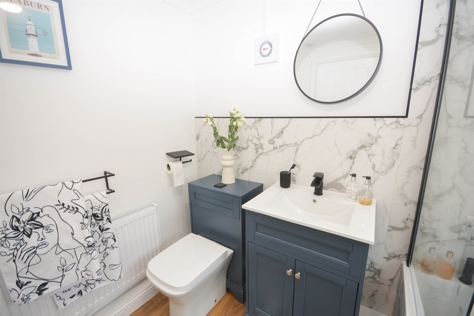
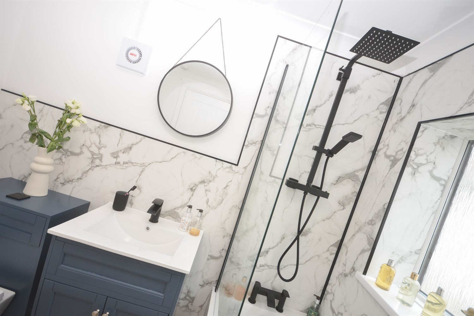
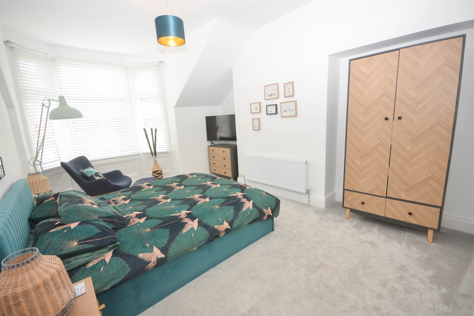
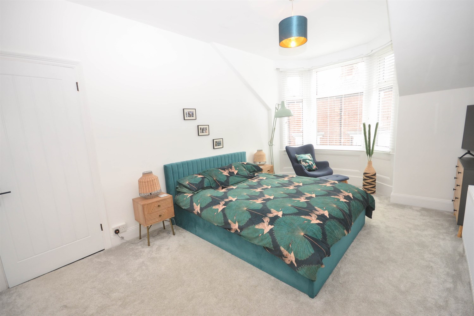
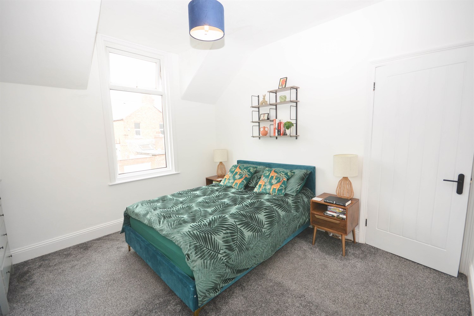
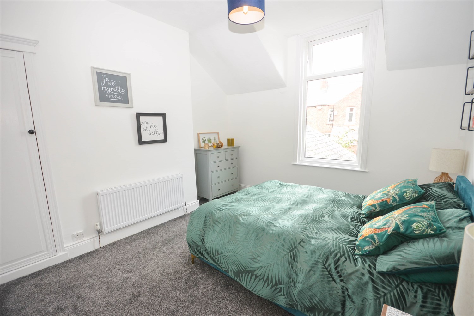
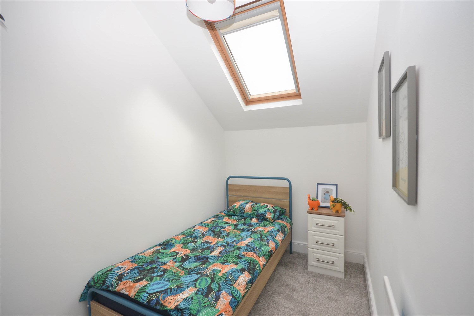
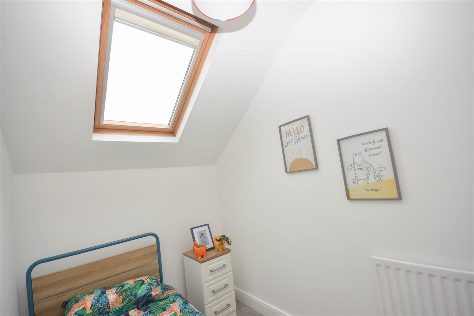
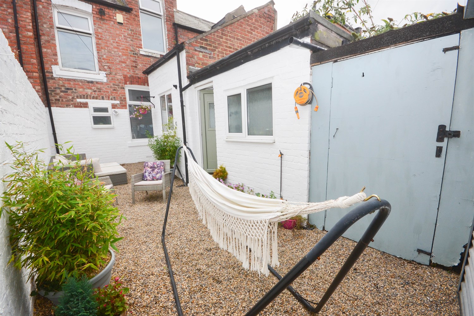
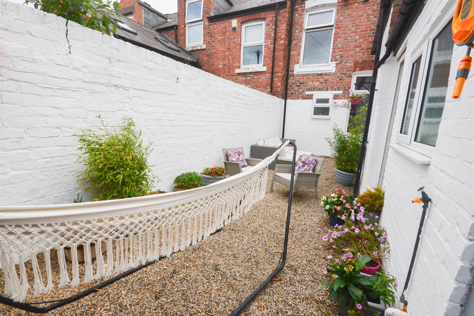
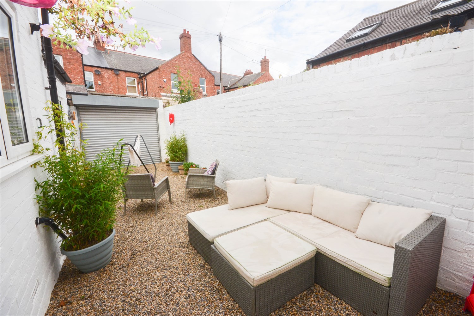
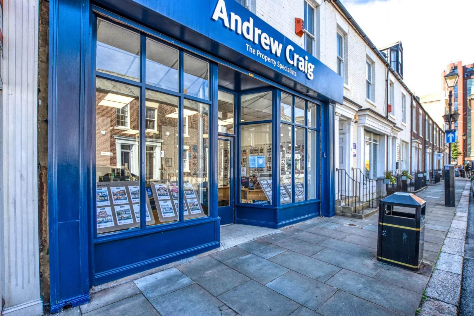




Share this with
Email
Facebook
Messenger
Twitter
Pinterest
LinkedIn
Copy this link