Key Features
- Double Fronted Mid Terraced House
- Three Bedrooms
- Two Reception Rooms
- Spacious Kitchen/Breakfast Room
- Shower Room & Separate Wc
- Generous Sized First Floor Landing
- Yard to the Rear with Parking for Multiple Cars
- Extensive Double Garage & Workshop
- Prime Location, Early Viewing Advised
- Reference: 434225
Property Description
FOR SALE BY WAY OF ONLINE AUCTION ON 30TH OF APRIL 2024. OPTION 2 - Terms and Conditions apply. See Agents Property Auctions Website for full details. www.agentspropertyauction.com
Presenting a distinctive three-bedroom house complemented with a generous double garage/workshop that is not to be missed. With well proportioned spaces throughout, this home boasts an inviting floor plan comprising of: Entrance hall, two reception rooms, and a spacious kitchen/breakfast room. Ascending to the first floor, a half landing reveals a shower room, WC, and a bedroom. The main landing on the first floor opens to a spacious landing, originally a bedroom, and two additional bedrooms branching off it. Each bedroom exudes a sense of space, being generously sized. Outside, a rear yard accessed through double gates provides ample parking for multiple cars. This is in addition to the double garage, which is ideal for those needing additional work/living space with stacks of potential and variation. Conveniently positioned for swift access to the town centre and just a short walk from the Chichester Metro, this property is a commuter's delight. With its unique features and prime location, early viewing is highly recommended.
HALLWAYComposite door into hallway with under stairs cupboard, radiator, dado rail, stairs to first floor landing.
LOUNGE5.61m (18'5) x 4.14m (13'7)Double glazed bay window to the front, feature fireplace with surround. Radiator, cornice to the ceiling.
DINING ROOM 4.65m (15'3) x 4.72m (15'6)Double glazed bay window, cornice to ceiling, radiator.
KITCHEN/BREAKFAST ROOM 7.14m (23'5) x 3.2m (10'6)Fitted with a range of wall and base units with contrasting work tops. Integrated oven and hob, plumbing for washing machine, space for American style fridge/freezer. Part tiling to walls, two double glazed windows to the rear, cupboard accommodating combi boiler, Upvc door to the rear, vinyl flooring.
HALF LANDINGStairs up to half landing and stairs to the rear.
BEDROOM THREE3.76m (12'4) x 2.92m (9'7)Double glazed window, radiator.
SHOWER ROOM Shower cubicle, wash basin in a white high gloss vanity unit, heated towel rail, laminate flooring, double glazed window.
SEPARATE WCLow flush w.c., double glazed window.
FIRST FLOOR LANDINGSpacious landing, could be utilised as office space, double glazed window, radiator.
BEDROOM ONE 5.18m (17'0) x 5.08m (16'8)Two Double glazed windows, radiator. Cornice to ceiling.
BEDROOM TWO4.8m (15'9) x 4.19m (13'9)Double glazed window, radiator.
REAR YARDYard to the rear which can provide off road parking for multiple cars, accessed via double gates.
SEPARATE GARAGE At the end of the street there is a double garage which is split into two sections.
The rear of the garage has maximum measurements of 25'8" x 10'.
The front main part of the garage is 19'3" x maximum 17'4" is accessed via an electric roller shutter door, with electric and light within the garage.
Each auction property is offered at a guide price and is also subject to a reserve price. The guide price is the level where the bidding will commence. The reserve price is the sellers minimum acceptable price at auction and the figure below which the auctioneer cannot sell. The reserve price, which may be up to 10% higher than the guide price, is not disclosed and remains confidential between the seller and the auctioneer. Both the guide price and the reserve price can be subject to change up to and including the day of the auction. The successful buyer pays a andpound;2000.00+VAT (total andpound;2400.00) Auction Administration Fee. Joint Agent The Agents Property Auction Ltd. Tel: 01661 831 360
Material InformationThe information provided about this property does not constitute or form part of an offer or contract, nor may it be regarded as representations. All interested parties must verify accuracy and your solicitor must verify tenure and lease information, fixtures and fittings and, where the property has been recently constructed, extended or converted, that planning/building regulation consents are in place. All dimensions are approximate and quoted for guidance only, as are floor plans which are not to scale and their accuracy cannot be confirmed. Reference to appliances and/or services does not imply that they are necessarily in working order or fit for purpose. We offer our clients an optional conveyancing service, through panel conveyancing firms, via Move With Us and we receive on average a referral fee of one hundred and ninety four pounds, only on completion of the sale. If you do use this service, the referral fee is included within the amount that you will be quoted by our suppliers. All quotes will also provide details of referral fees payable.
EPC Rating:
TenureWe will provide as much information about tenure as we are able to and in the case of leasehold properties, we can in most cases provide a copy of the lease. They can be complex and buyers are advised to take legal advice upon the full terms of a lease. Where a lease is not readily available we will apply for a copy and this can take time.
Read MoreLocation
Further Details
- Status: Sold STC
- Council tax band: B
- Tenure: Freehold
- Tags: Garage, Parking and/or Driveway
- Reference: 434225
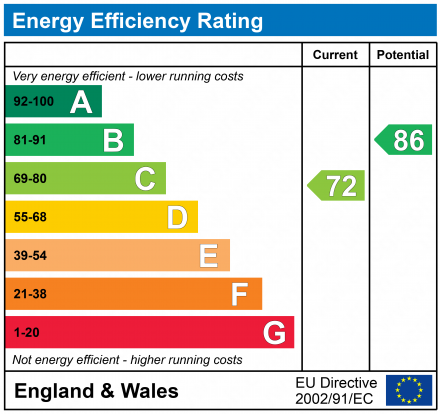


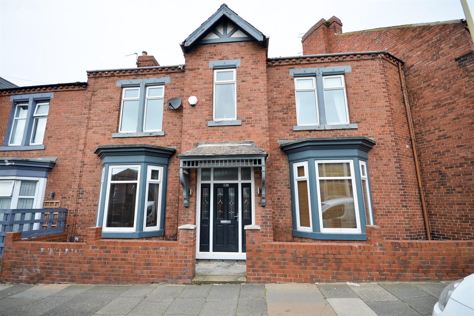
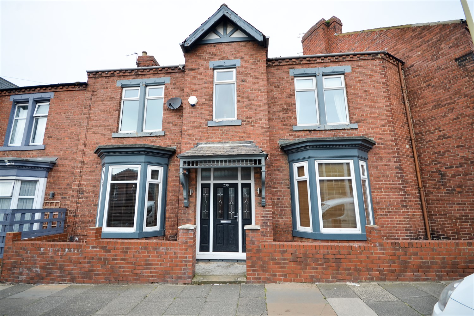
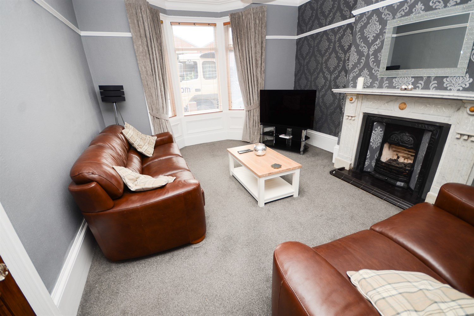
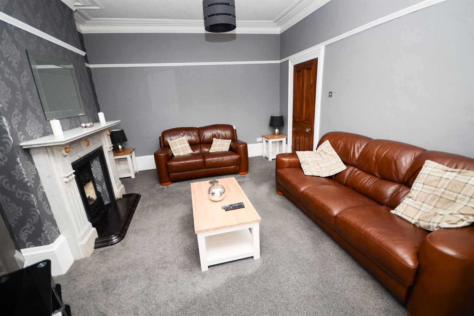
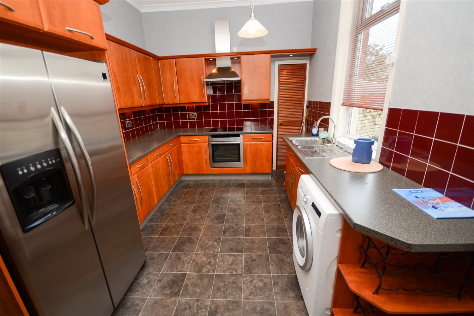
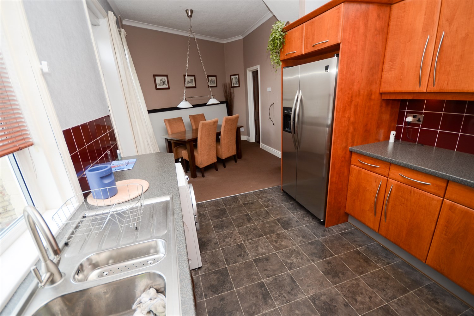
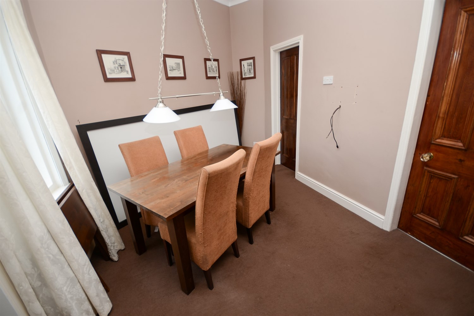
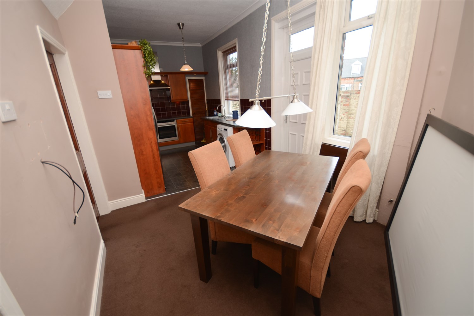
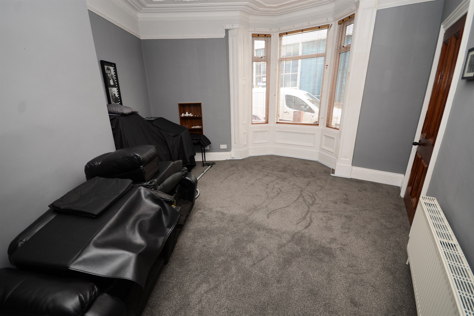
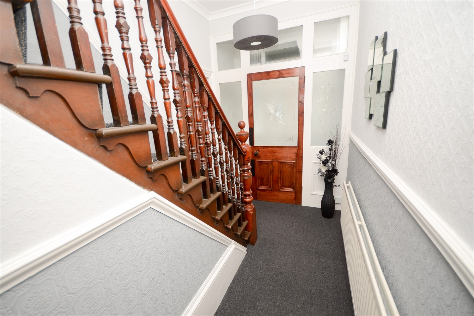
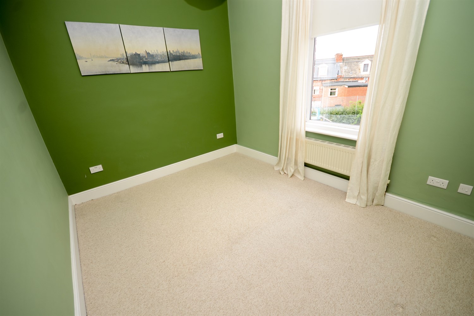
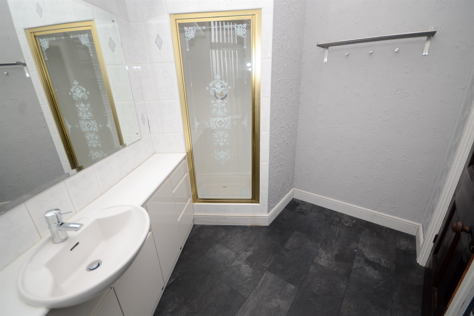
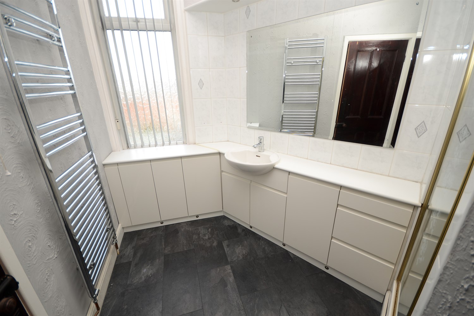
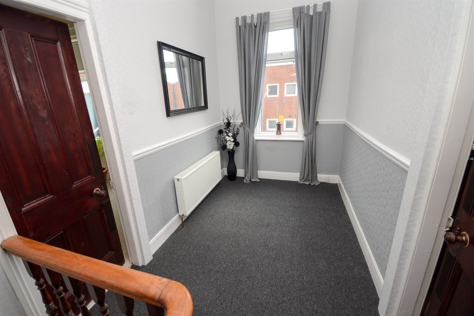
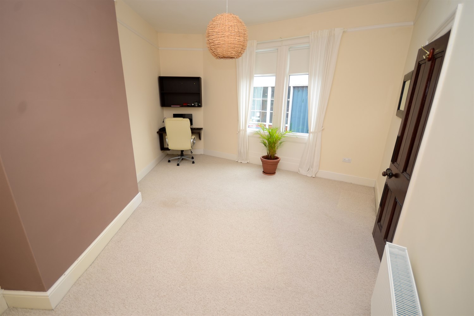
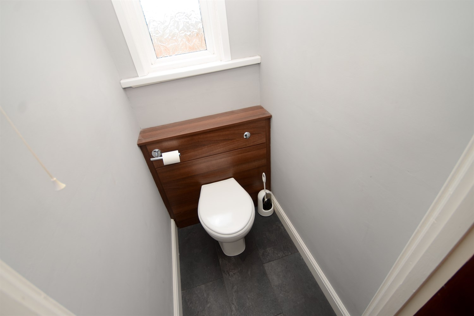
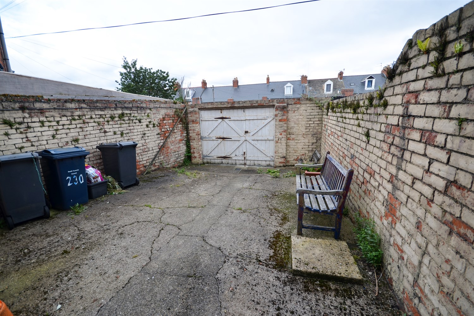
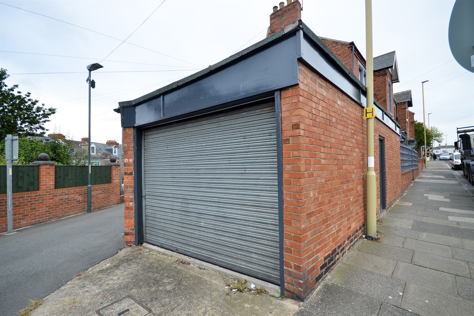
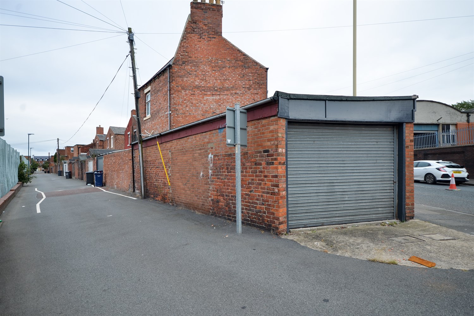
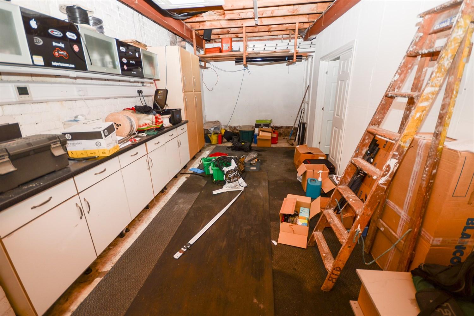
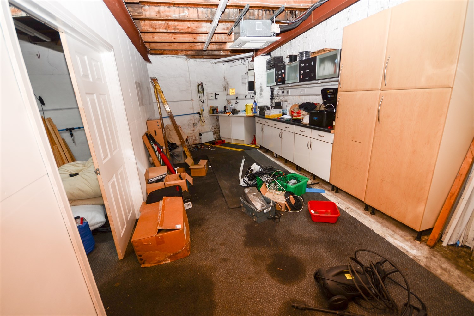
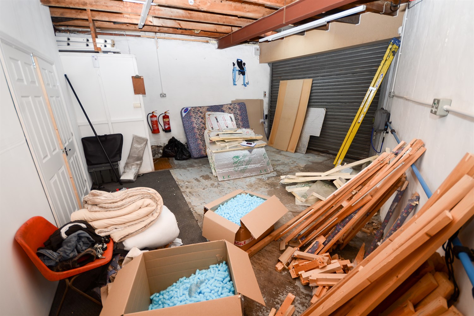
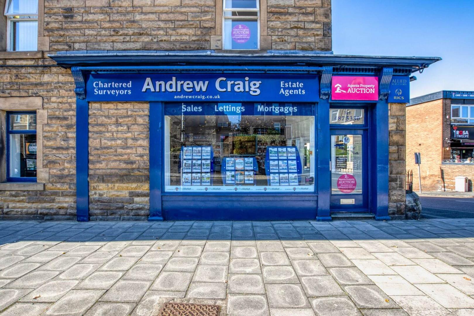




Share this with
Email
Facebook
Messenger
Twitter
Pinterest
LinkedIn
Copy this link