Key Features
- Reference: 401239
- Stunning River Views
- No Chain Involved
- Modern Open Plan Living Space
- En Suite Shower Room
- Allocated Parking
- Secure Entry System
- Council Tax Band: C
Property Description
A split level spacious top floor apartment in this modern block offering accommodation set over two floors and offered to the market with NO CHAIN involved. The property provides outstanding River views whilst being within a short walk to the City Centre where a host of shops, amenities and public transport links can be found.
The well appointed accommodation boasts three bedrooms and open plan living room/kitchen space (well appointed with Island unit) and a feature balcony. Benefits include double glazing and is all electric. The master bedroom features an en-suite shower room. There is also the benefit of secure allocated parking and security entry system, lift and stairs to all floors. Sure to impress, early viewing urged to appreciate the size of accommodation on offer!
ENTRANCESecurity entrance door to a communal hall accessing lift and stairs to this sixth floor apartment. Hardwood entrance door to:-
APARTMENT ACCOMMODATIONWith stairs to second level and storage cupboard.
BEDROOM ONE3.95m (13') x 2.6m (8'6)Double glazed window.
BEDROOM TWO2.75m (9'0) x 3.12m (10'3)Double glazed door to balcony.
BATHROOMWhite suite with tiling to floor. Heated towel rail and extractor fan. Low level w.c., washbasin.
MAIN BEDROOM5.55m (18'3) x 5.1m (16'9)Enjoys a view of the River - L shaped with double glazed door opening to the balcony plus one further double glazed window. En-suite off.
EN-SUITEWith shower cubicle, low level w.c., washbasin and extractor fan. Tile flooring and part tiled walls.
SECOND FLOOR LEVEL
LOUNGE AREA3.75m (12'4) x 4.5m (14'9)
LOUNGE/KITCHEN4.1m (13'5) x 5.2m (17'1)Open plan to lounge with the kitchen area having wall and base units with central Island unit, breakfast bar, sink with mixer tap and electric oven, hob with extractor over. Two double glazed windows, wood flooring, integrated dishwasher.
UTILITY ROOM5.4m (17'9) x 5.5m (18'1)A versatile space with laminate flooring, stainless steel sink and plumbing for automatic washing machine.
DisclaimerThe information provided about this property does not constitute or form part of an offer or contract, nor may it be regarded as representations. All interested parties must verify accuracy and your solicitor must verify tenure and lease information, fixtures and fittings and, where the property has been recently constructed, extended or converted, that planning/building regulation consents are in place. All dimensions are approximate and quoted for guidance only, as are floor plans which are not to scale and their accuracy cannot be confirmed. Reference to appliances and/or services does not imply that they are necessarily in working order or fit for purpose. We offer our clients an optional conveyancing service, through panel conveyancing firms, via Move With Us and we receive on average a referral fee of one hundred and ninety four pounds, only on completion of the sale. If you do use this service, the referral fee is included within the amount that you will be quoted by our suppliers. All quotes will also provide details of referral fees payable.
EPC Rating: D
TENUREThe property is Leasehold with a term of 125 years from 1st January 2004
Read MoreLocation
Further Details
- Status: Available
- Tenure: Leasehold
- Tags: Balcony, No Onward Chain, Parking and/or Driveway
- Reference: 401239
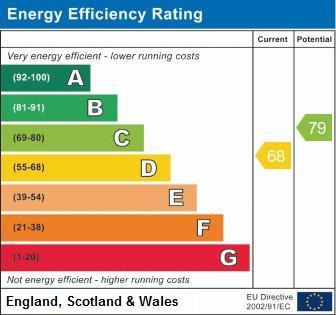


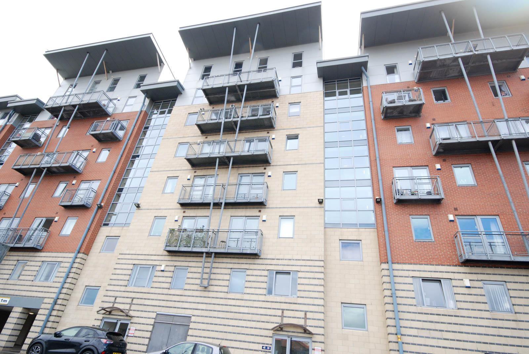
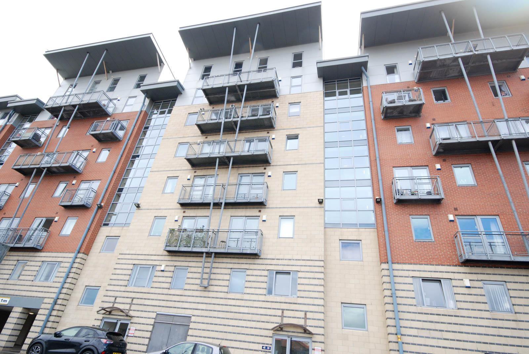
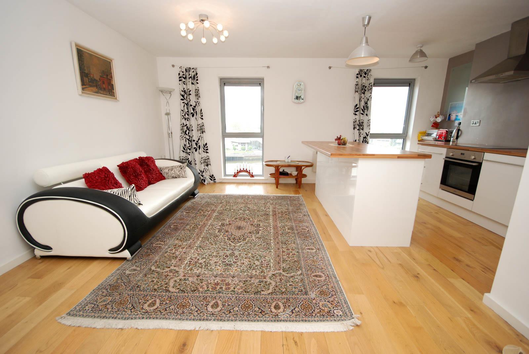
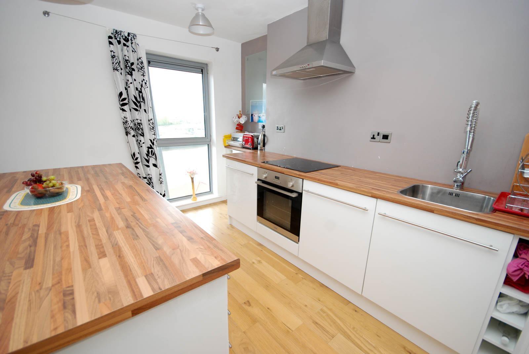
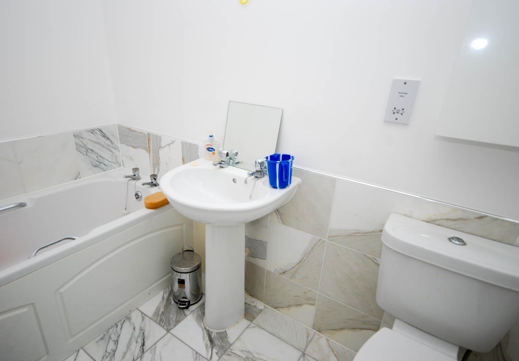
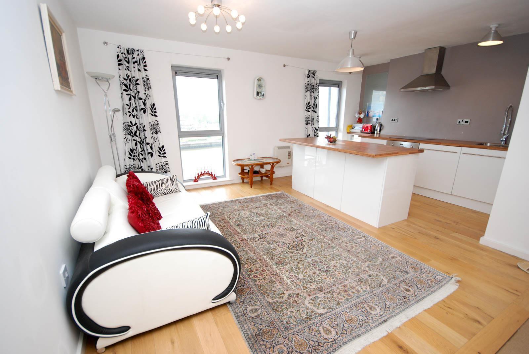
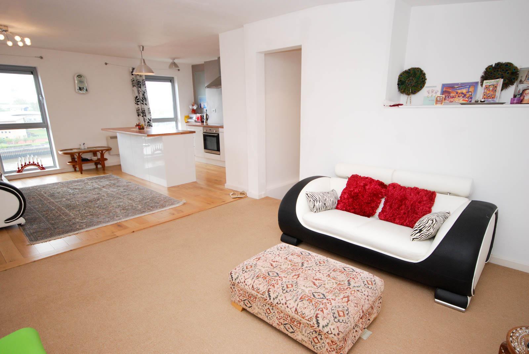
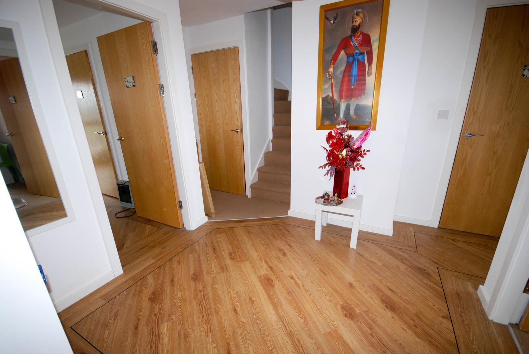
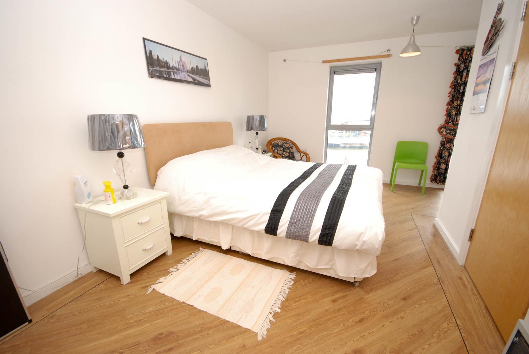
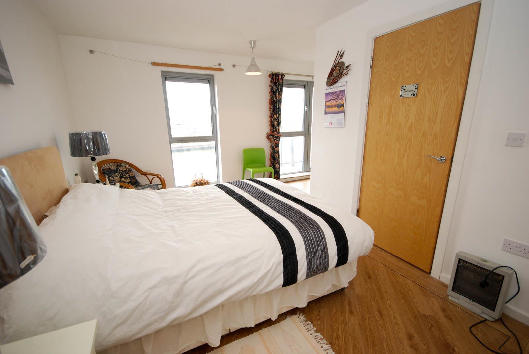
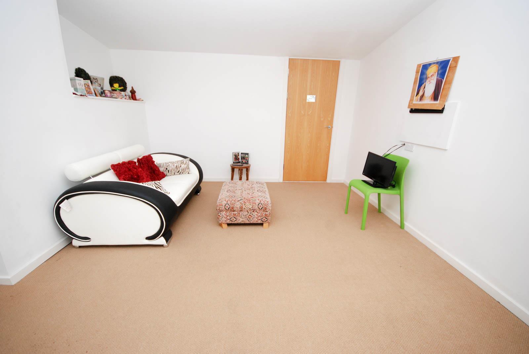
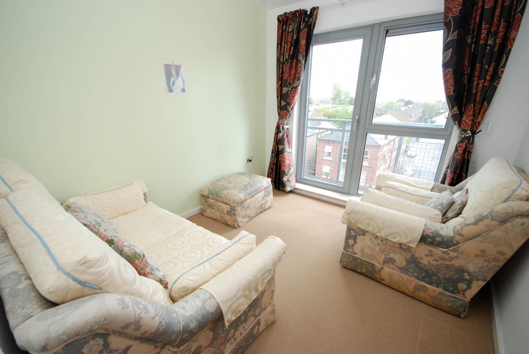
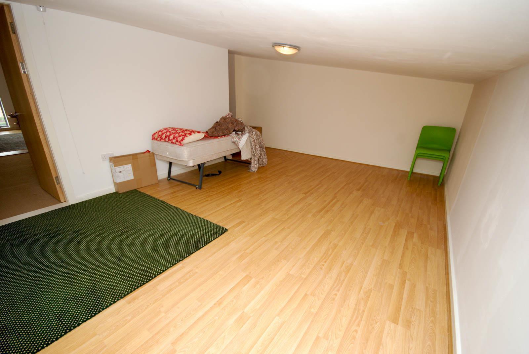
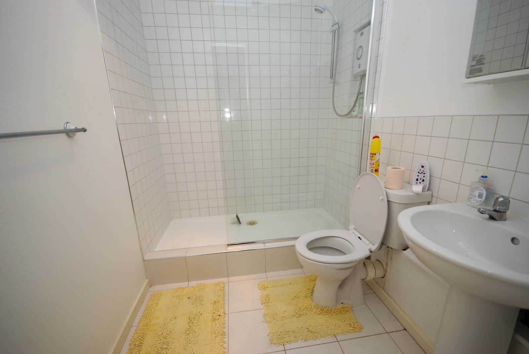
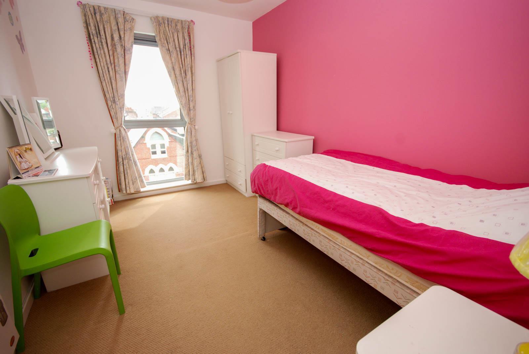
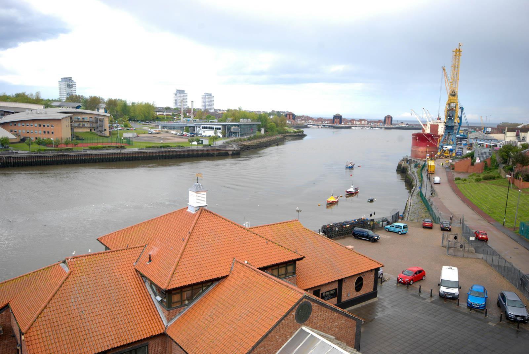
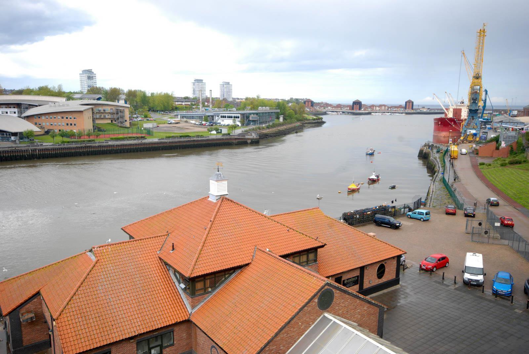
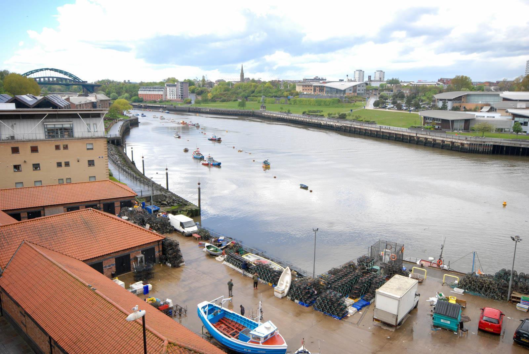
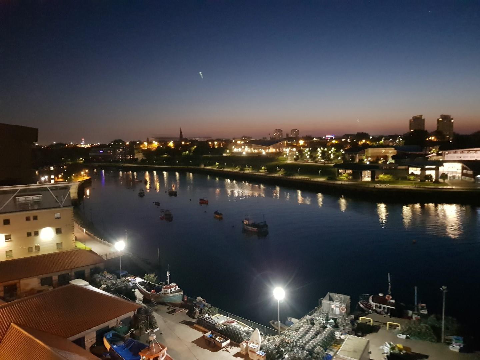
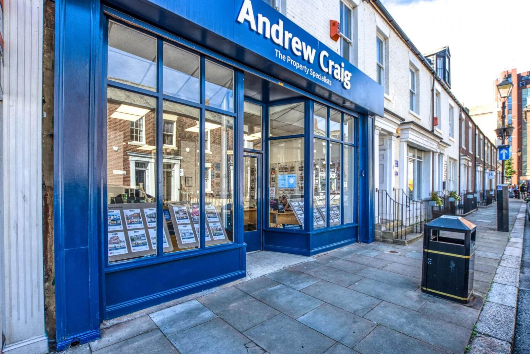




Share this with
Email
Facebook
Messenger
Twitter
Pinterest
LinkedIn
Copy this link