2 bed semi-detached bungalow for sale in Ashby Villas, West Boldon, NE36
Call the Boldon Office 0191 5190011
Key Features
- A Truly Exceptional Opportunity
- Dating Back To Approx 1930
- Captivating Semi Detached Bungalow
- One Of Two Historically Relevant Properties
- Offers Comfortable Living Which Is Uniquely Styled
- Reference: 444108
Property Description
ASHBY VILLAS - An exceptional opportunity awaits to own one of two captivating semi-bungalows, dating back to approximately 1930. Constructed with superior craftsmanship, these homes showcase high-quality brickwork and Belgian roof tiles, resulting in a distinctive exterior highlighted by an ornate roofline and charming chimney stacks. Originally commissioned by the proprietor of Ashby House in West Boldon (now Ascot Court) and the owner of Pelaw Brickworks, these residences hold historical significance.
Nestled within a well-established garden, complete with a folly of a Bowling Green Pavilion, now repurposed as a useful external store with power and light plus a sizable cabin fitted with electrics offering potential as a home office or gym. There are sun patios and multiple car standage facilitated by double gates. Inside, the improved and well-maintained interior offers traditional features and proportions are married with modern day conveniences including recently fitted solar panels and gas central heating boiler.
The residence features a recently completed high end breakfasting kitchen with integrated appliances with French doors leading to the garden. The refurbished bathroom/w.c. boasts a four-piece suite. The lounge contains full width Bi-ifold doors accessing a sun terrace situated in the most sheltered spot allowing for relaxation or alfresco dining.
This charming and uniquely styled home not only offers comfortable living but also provides a tangible connection to the rich history of West Boldon Village, ensuring it will captivate the interest of discerning buyers. With its turn-key readiness, this property provides a seamless transition into a welcoming and stylish living space.
ENTRANCEDouble glazed front door to entrance lobby with half glazed inner door to entrance hall, with built in cupboard, cornice, commercial grade flooring and radiator.
BEDROOM 4.85m (15'11) into bay. x 3.66m (12'0) plus alcoves.With cornice to ceiling and convector radiator, bay window to the front elevation and fitted wardrobes.
DINING ROOM5.08m (16'8) x 3.99m (13'1) into alcoves.With cornice, commercial grade flooring and radiator.
KITCHEN4.34m (14'3) x 3m (9'10)Recently re-fitted with a comprehensive range of modern wall and floor units , insert sink with instant boiling water tap. Hotpoint electric oven and combination oven/microwave.
Induction hob with extractor over, integrated washing machine and fridge and freezer. Glazed display cantilever units, vertical radiator, kickspace heater. French doors opening to the rear garden.
FRONT BEDROOM3.48m (11'5) x 3.63m (11'11)Incorporating a range of fitted bedroom furniture, cornice and 2 radiators.
LOUNGE4.42m (14'6) x 3.63m (11'11)Full width bi-fold doors leading to sun patio, recessed spotlights, cornice and radiator.
BATHROOMWith white suite, fitted with a panelled bath, shower cubicle, pedestal washbasin, low level w.c., ceramic tiling to walls, laminate flooring, cornice and radiator.
EXTERIORFront garden with driveway having electrically operated double gate to a block paved car standage area suitable for multiple parking. Well stocked and attractive gardens to the side and rear of the property with resin paths and seating areas, mature trees and a folly of a Bowling Pavillion adjacent to the original Bowling Green along with a sizeable outdoor structure, both fitted with electrical supply and offering potential for work or hobby use, garden tool shed.
Material InformationThe information provided about this property does not constitute or form part of an offer or contract, nor may it be regarded as representations. All interested parties must verify accuracy and your solicitor must verify tenure and lease information, fixtures and fittings and, where the property has been recently constructed, extended or converted, that planning/building regulation consents are in place. All dimensions are approximate and quoted for guidance only, as are floor plans which are not to scale and their accuracy cannot be confirmed. Reference to appliances and/or services does not imply that they are necessarily in working order or fit for purpose. We offer our clients an optional conveyancing service, through panel conveyancing firms, via Move With Us and we receive on average a referral fee of one hundred and ninety four pounds, only on completion of the sale. If you do use this service, the referral fee is included within the amount that you will be quoted by our suppliers. All quotes will also provide details of referral fees payable.
EPC Rating:
Council Tax Band: B
TenureWe will provide as much information about tenure as we are able to and in the case of leasehold properties, we can in most cases provide a copy of the lease. They can be complex and buyers are advised to take legal advice upon the full terms of a lease. Where a lease is not readily available we will apply for a copy and this can take time.
Read MoreLocation
Further Details
- Status: Sold STC
- Council tax band: C
- Tenure: Freehold
- Tags: Energy Efficient, Garden, Parking and/or Driveway, Shed / Garden Room
- Reference: 444108
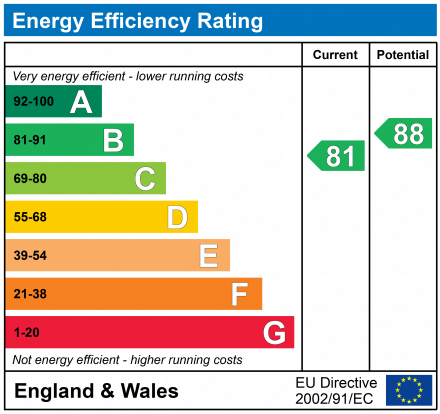


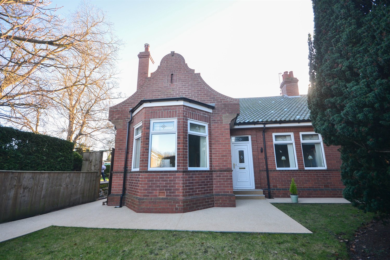
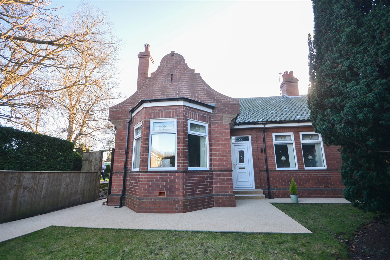
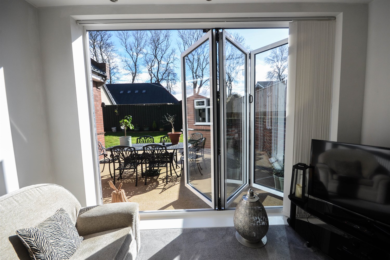
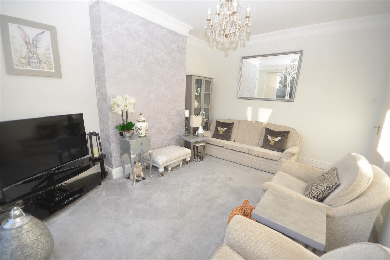
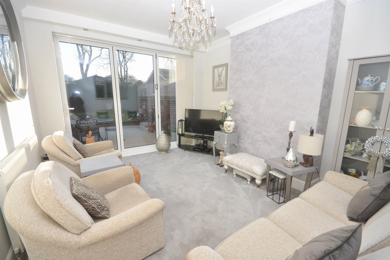
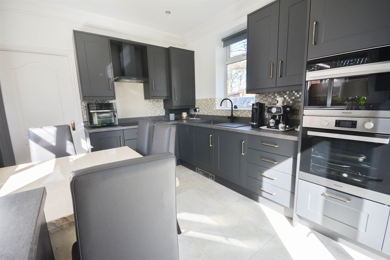
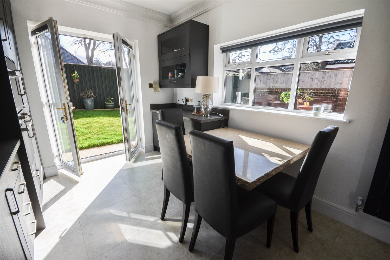
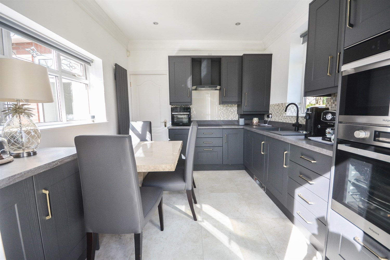
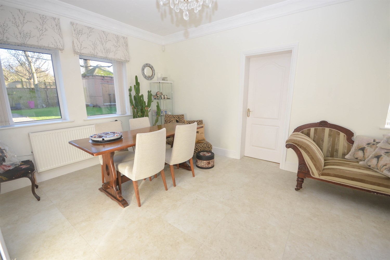
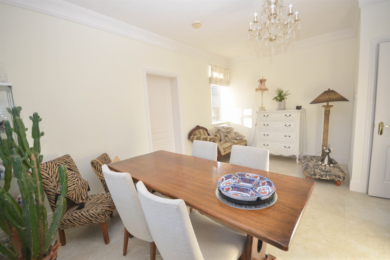
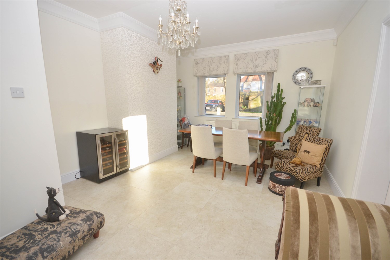
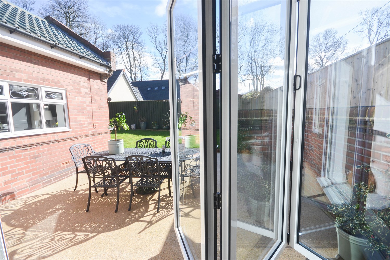
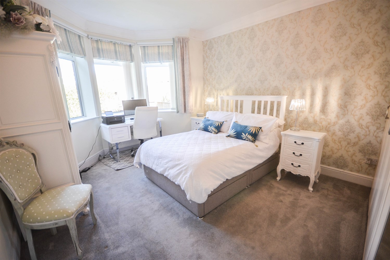
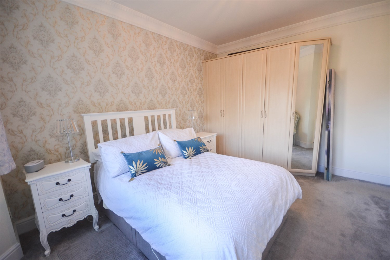
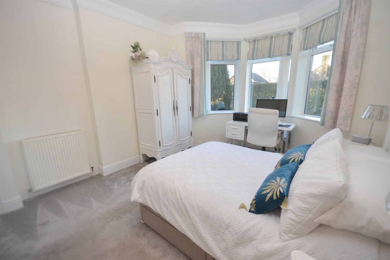
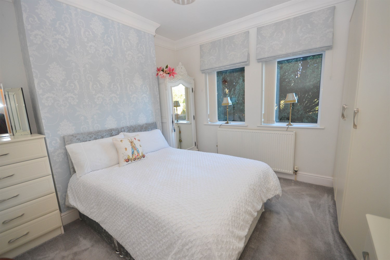
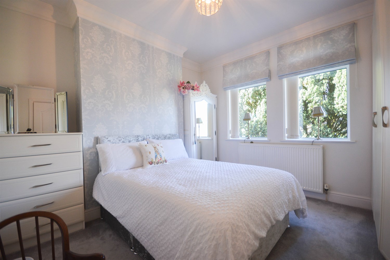
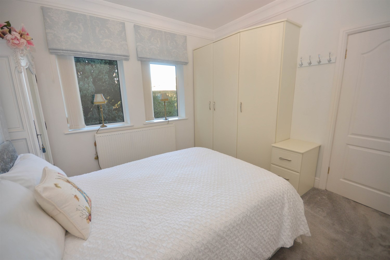
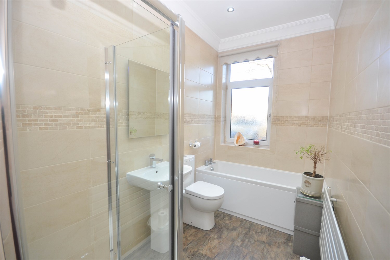
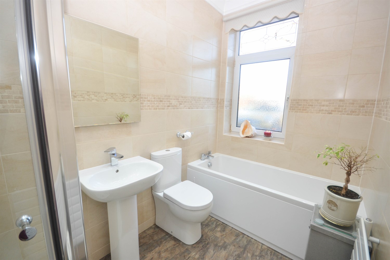
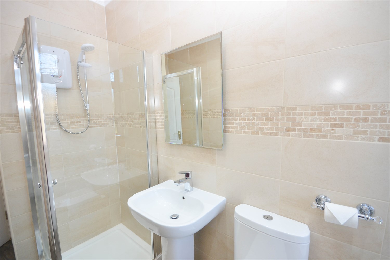
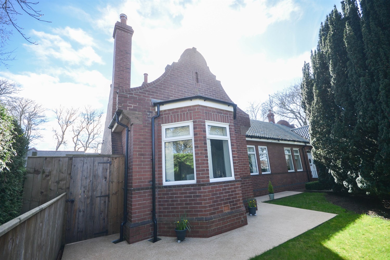
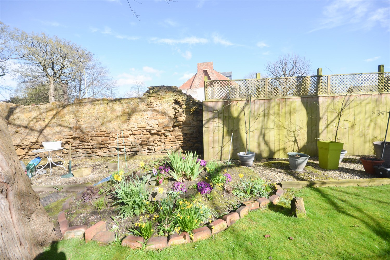
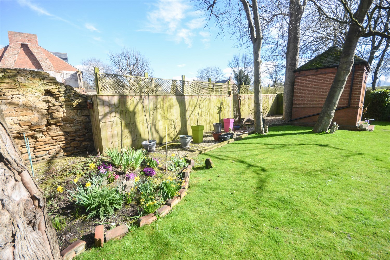
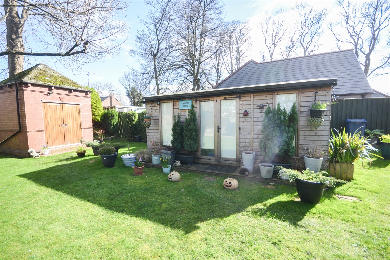
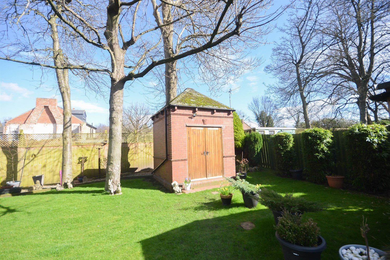
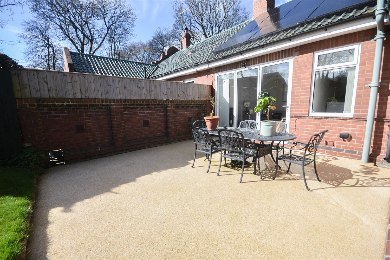
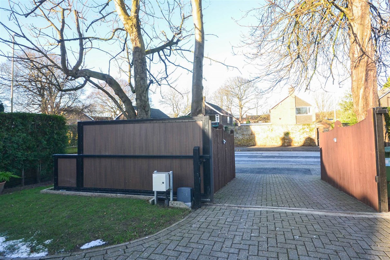
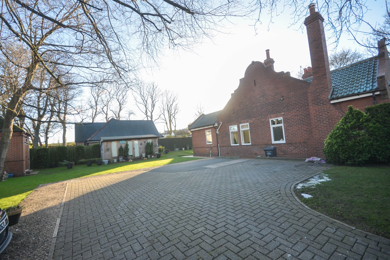
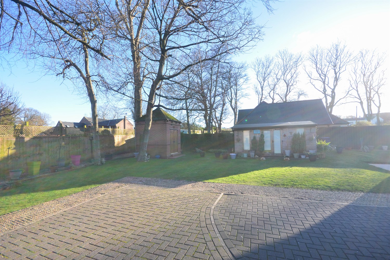
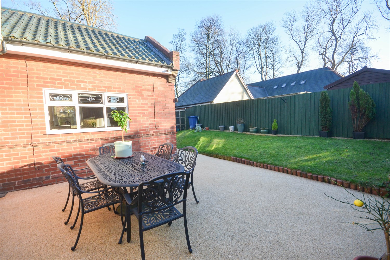
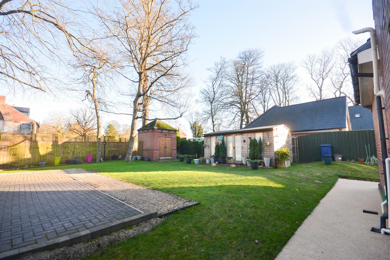
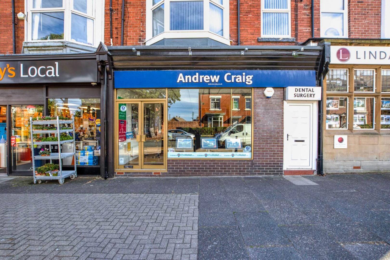
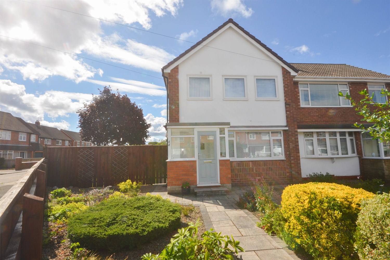



Share this with
Email
Facebook
Messenger
Twitter
Pinterest
LinkedIn
Copy this link