2 bed maisonette for sale in Garrick Street, South Shields, NE33
Call the South Shields Office 0191 4271722
Key Features
- Sold As Vacant Possession
- Four Piece Bathroom Suite
- Exceptional Two Bedroom Upper Floor Maisonette
- Private Rear Yard
- Two Reception Rooms
- The property is Leasehold with a term of 999 Years from 27th June 1986 subject to an annual ground rent of one peppercorn.
- Reference: 444267
Property Description
Exceptional Two Bedroom Upper Floor Maisonette, nestled at the juncture of Garrick Street and Stanhope Road. A uniquely individual residence boasting versatility and charm, it offers a bright and airy ambiance with modern minimalistic decor, harmoniously blending with retained character features.
The well-designed floor plan begins with an inviting Entrance Hall leading to a private yard, followed by stairs to the front Landing. The landing unfolds to a modern Kitchen and Dining Room, while the main landing to front accesses the Lounge which is very much the focal point of this beautiful home. The rear hosts a four-piece Bathroom and Shower suite. Take the stairs to the second floor to find two generously sized Bedrooms. Ideal for commuters, this property is conveniently located near the main bus route and Chichester Metro, with esteemed schools in close proximity. Perfect for first-time buyers or those seeking to downsize. Early viewing is advised.
ENTRANCE UPVC door to the hallway.
HALLWAYDoor to the rear yard and stairs to the first floor landing.
FRONT LANDING Laminate flooring, door into kitchen and stairs up to the dining room.
KITCHEN4.01m (13'2) x 1.75m (5'9)Contemporary range of wall and base units with contrasting worktops, integrated oven and hob, plumbing for washing machine, space for fridge freezer, lino flooring, two double glazed windows, radiator, part wood panelling to walls, Combi boiler.
DINING ROOM4.7m (15'5) x 2.95m (9'8)Stairs from the front landing leading to the dining room. Double glazed window, radiator, laminate flooring and a storage cupboard. Door to first floor landing.
FIRST FLOOR LANDING Understairs storage cupboard. Door into bathroom. Door into lounge. Stairs to the second floor landing.
LOUNGE 4.75m (15'7) x 5.82m (19'1)Double glazed bay window, double glazed window, laminate flooring, feature fireplace, cornice to ceiling.
BATHROOM4-piece bathroom suite, curved shower cubicle with electric power shower, spa bath with a over head shower and a shower screen, wash basin and low flush wc within a vanity unit, ample storage, heated towel rail, lino flooring, tiling to walls and a double glazed window.
SECOND FLOOR LANDING Double glazed window, doors into bedrooms 1 and 2.
BEDROOM ONE 4.9m (16'1) x 4.34m (14'3)Double glazed window and a radiator.
BEDROOM TWO4.32m (14'2) x 2.59m (8'6)Double glazed window and radiator.
PRIVATE REAR YARD
TenureThe property is Leasehold with a term of 999 Years from 27th June 1986 subject to an annual ground rent of one peppercorn.
Material InformationThe information provided about this property does not constitute or form part of an offer or contract, nor may it be regarded as representations. All interested parties must verify accuracy and your solicitor must verify tenure and lease information, fixtures and fittings and, where the property has been recently constructed, extended or converted, that planning/building regulation consents are in place. All dimensions are approximate and quoted for guidance only, as are floor plans which are not to scale and their accuracy cannot be confirmed. Reference to appliances and/or services does not imply that they are necessarily in working order or fit for purpose. We offer our clients an optional conveyancing service, through panel conveyancing firms, via Move With Us and we receive on average a referral fee of one hundred and ninety four pounds, only on completion of the sale. If you do use this service, the referral fee is included within the amount that you will be quoted by our suppliers. All quotes will also provide details of referral fees payable.
EPC Rating: D
TenureWe will provide as much information about tenure as we are able to and in the case of leasehold properties, we can in most cases provide a copy of the lease. They can be complex and buyers are advised to take legal advice upon the full terms of a lease. Where a lease is not readily available we will apply for a copy and this can take time.
Read MoreLocation
Further Details
- Status: Under Offer
- Council tax band: A
- Tenure: Leasehold
- Tags: No Onward Chain
- Reference: 444267
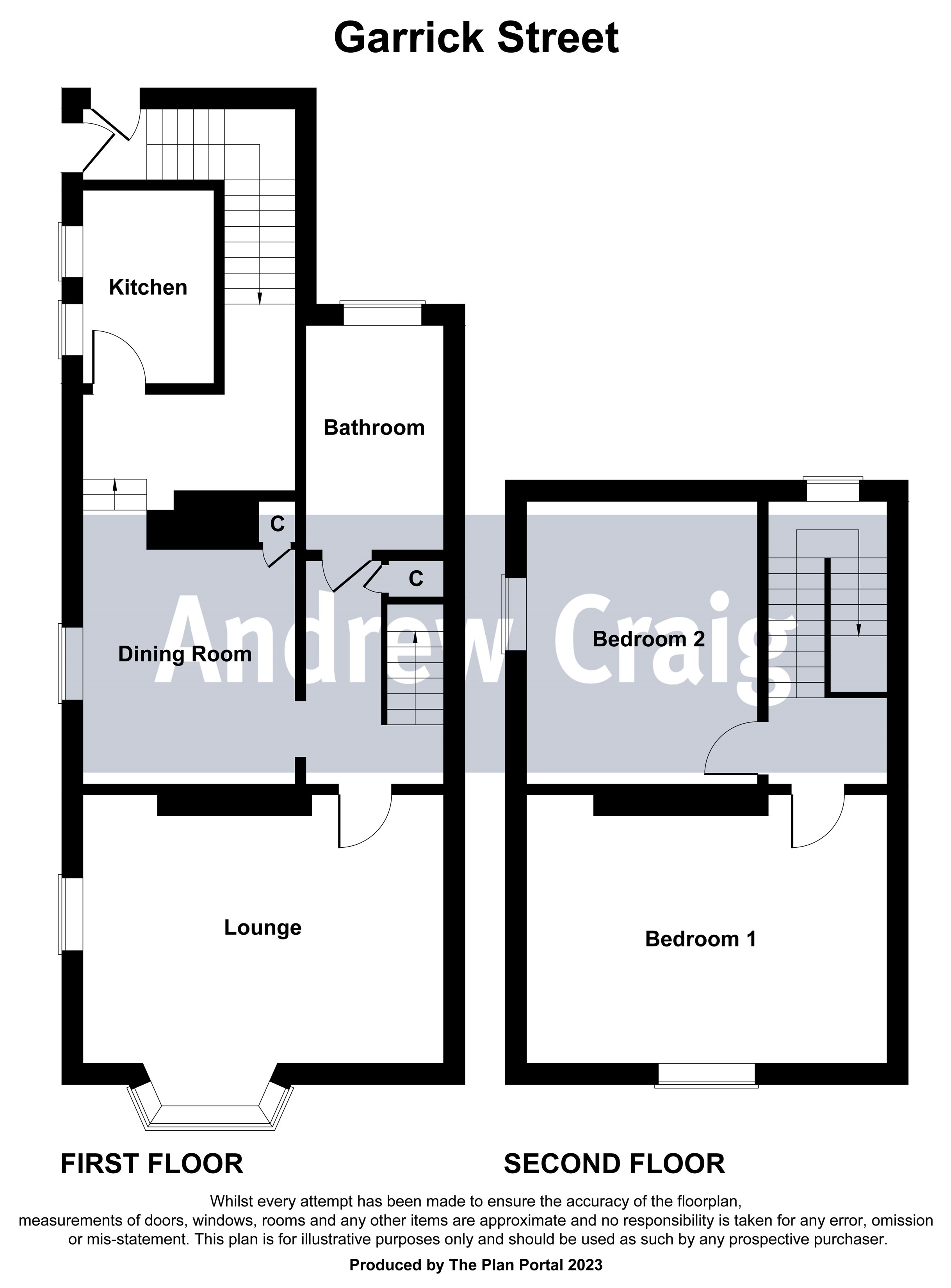
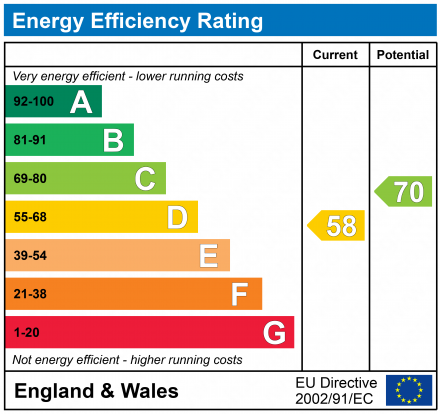


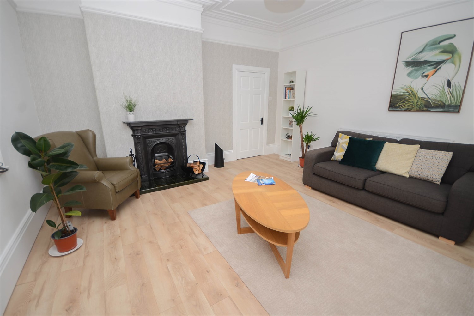
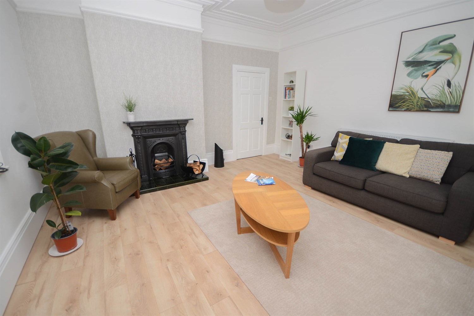
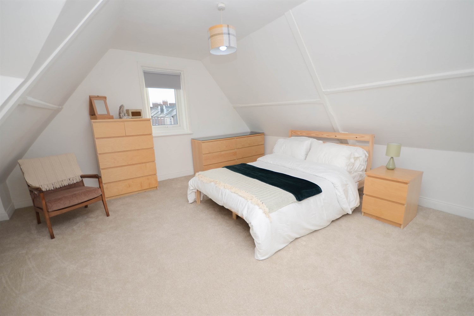
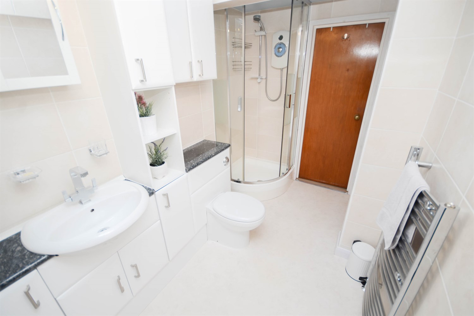
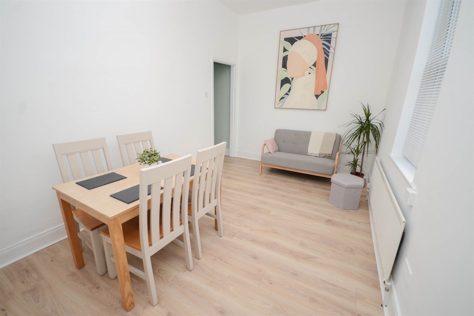
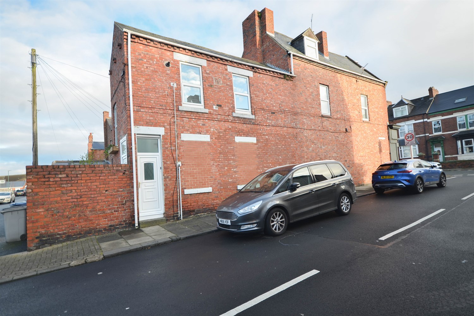
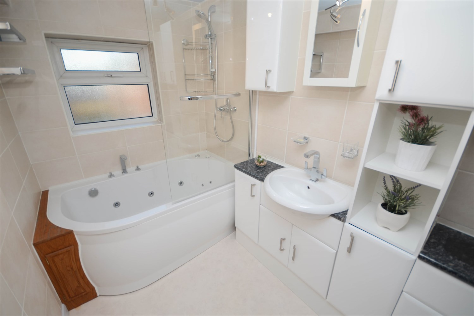
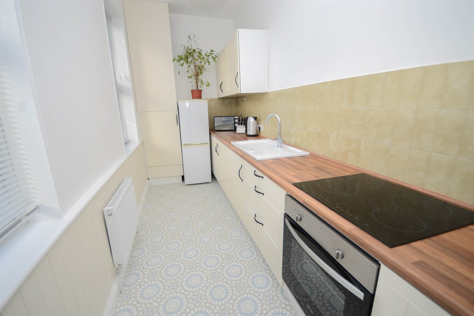
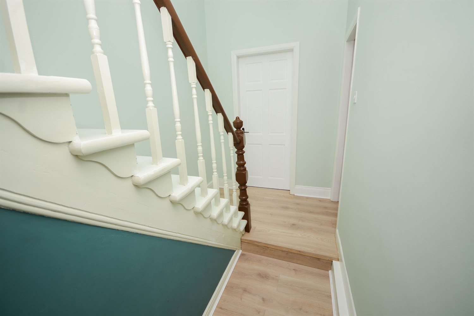
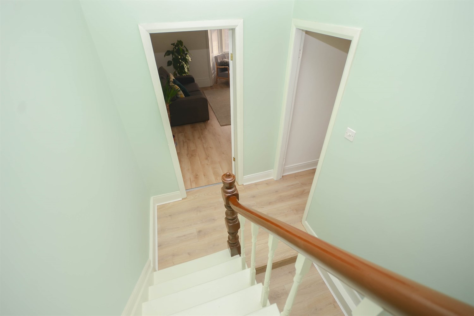
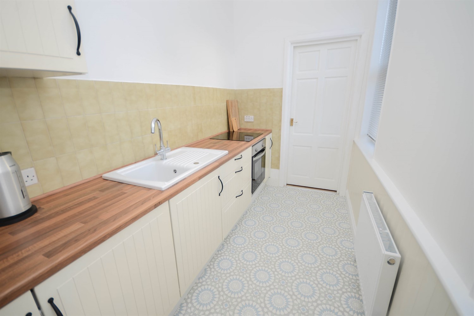
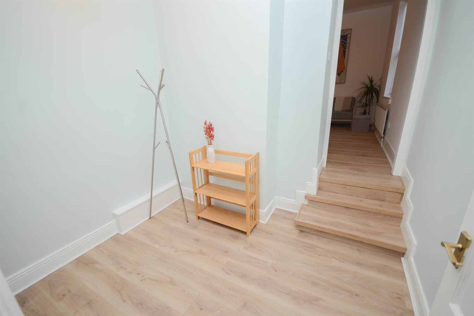
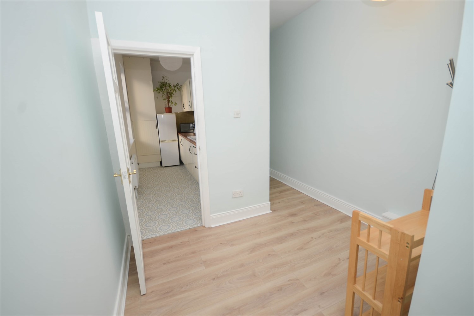
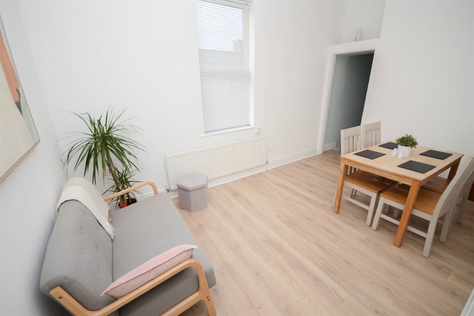
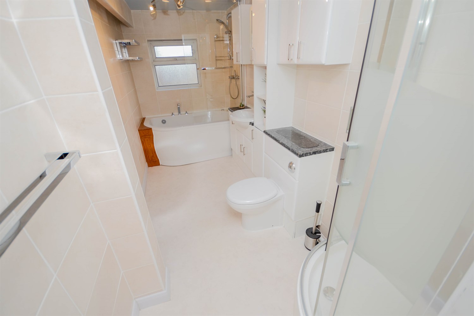
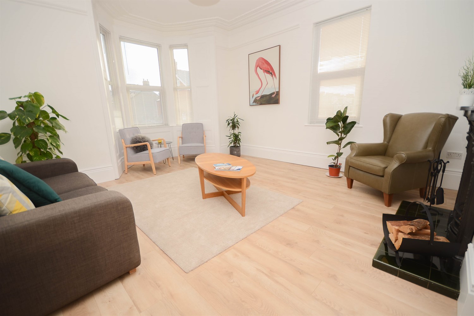
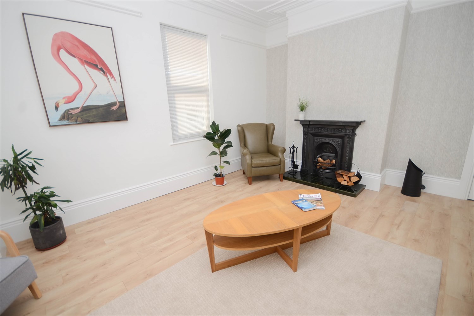
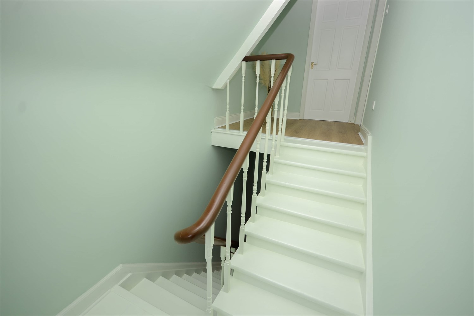
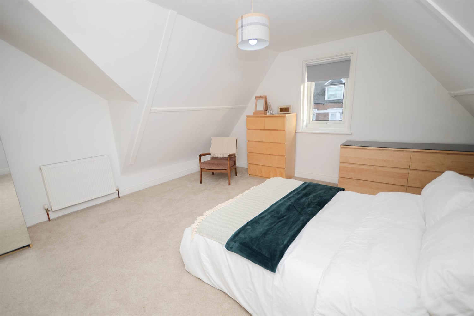
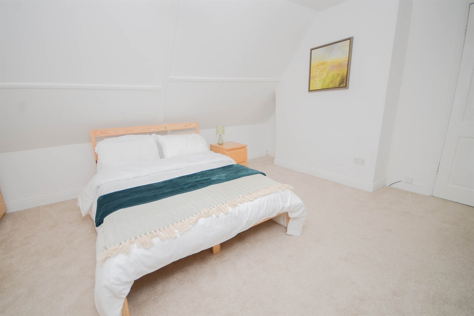
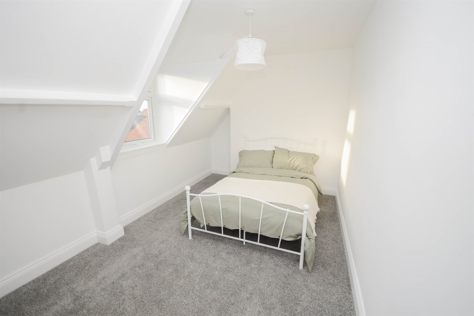
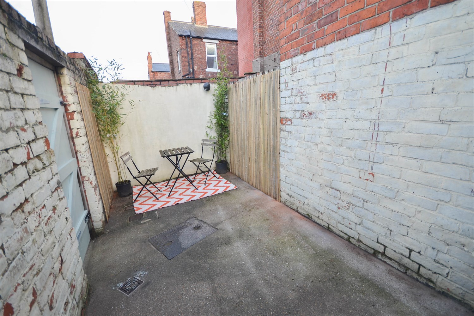
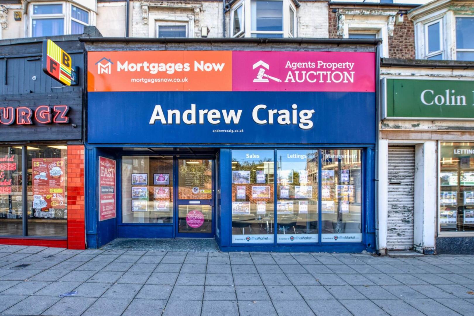




Share this with
Email
Facebook
Messenger
Twitter
Pinterest
LinkedIn
Copy this link