Key Features
- Iconic Riverside Development
- Extensive Open-Plan Living
- En-Suite And Walk-In Wardrobe/Dresser
- Balcony
- Rare-To-Market
- Off-Road Parking Through An Allocated Space
- The property is Leasehold with a term of 999 years commencing on and including 1st January 2017.
- Reference: 445105
Property Description
Introducing an unparalleled opportunity in the prestigious South Quays, an iconic riverside development. Don't miss your chance to own a contemporary, breathtaking luxury apartment completed to the highest standards with exceptional design features. This impressive residence offers extensive open-plan living, comprising two bedrooms, including a main bedroom with an en suite and walk-in wardrobe/dresser. The layout also includes a utility room, an open-plan lounge diner seamlessly connected to a high-spec kitchen, and a media wall leading to the balcony.
Situated on the banks of the iconic River Tyne, South Quays provides a unique living experience with each apartment showcasing distinctive layouts. Access is effortless, thanks to lifts and stairs, ensuring convenience for all residents. This rare-to-market first-floor luxury apartment is in high demand, offering off-road parking through an allocated space in the secure residents' car park. Immerse yourself in the epitome of modern riverside living, where luxury meets functionality, setting a new standard for exquisite urban lifestyles.
ACCESSAccess via a secured car park with a code or remote fob.
ENTRANCE Communal doors leading to the hallway.
HALLWAYStairs to the first floor and two lifts within the building.
ENTRANCE TO APARTMENT Solid door into hallway.
HALLWAYTiling to floor, vertical radiator, door into open plan lounge/ diner and kitchen/ breakfast room. Two bedrooms, bathroom and a utility room.
OPEN PLAN LOUNGE/ DINER6.38m (20'11) x 6.99m (22'11)Remote control electric blackout blind. Media wall with space for TV, electric fire, ceiling spotlights, tiling to floor, double glazed window, French doors onto the balcony and two radiators. Opening into kitchen breakfasting area.
KITCHEN AREACentre island with breakfast bar, integrated appliances which include: AEG Microwave, Oven and Hob, Integrated Fridge Freezer, Dishwasher, sink unit with mixer tap, lower LED lighting system, ceiling spotlights.
MAIN BEDROOM3.45m (11'4) x 4.5m (14'9)Double glazed window, radiator and laminate flooring. Door into a dressing room/ walk in wardrobe. Door into En-suite shower room.
EN-SUITE SHOWER ROOMDouble shower cubicle with over head shower, wash basin, low flush toilet, tiling to floor and walls, fitted mirror and a heated towel rail.
BEDROOM3.45m (11'4) x 3.12m (10'3)Double glazed window, radiator, loft access.
LOFT Boarded for storage with lighting.
BATHROOMPanelled bath with separate shower head attachment, separate shower cubicle with overhead rainfall shower head attachment, wash basin, low flush toilet, tiling to floor and walls.
UTILITY ROOMPlumbed for washing machine.
EXTERNALLYAllocated parking bay which comes with the apartment.
TenureThe property is Leasehold with a term of 999 years commencing on and including 1st January 2017.
Material InformationThe information provided about this property does not constitute or form part of an offer or contract, nor may it be regarded as representations. All interested parties must verify accuracy and your solicitor must verify tenure and lease information, fixtures and fittings and, where the property has been recently constructed, extended or converted, that planning/building regulation consents are in place. All dimensions are approximate and quoted for guidance only, as are floor plans which are not to scale and their accuracy cannot be confirmed. Reference to appliances and/or services does not imply that they are necessarily in working order or fit for purpose. We offer our clients an optional conveyancing service, through panel conveyancing firms, via Move With Us and we receive on average a referral fee of one hundred and ninety four pounds, only on completion of the sale. If you do use this service, the referral fee is included within the amount that you will be quoted by our suppliers. All quotes will also provide details of referral fees payable.
EPC Rating:
TenureWe will provide as much information about tenure as we are able to and in the case of leasehold properties, we can in most cases provide a copy of the lease. They can be complex and buyers are advised to take legal advice upon the full terms of a lease. Where a lease is not readily available we will apply for a copy and this can take time.
Read MoreLocation
Further Details
- Status: Available
- Council tax band: D
- Tenure: Leasehold
- Tags: Balcony, Parking and/or Driveway
- Reference: 445105
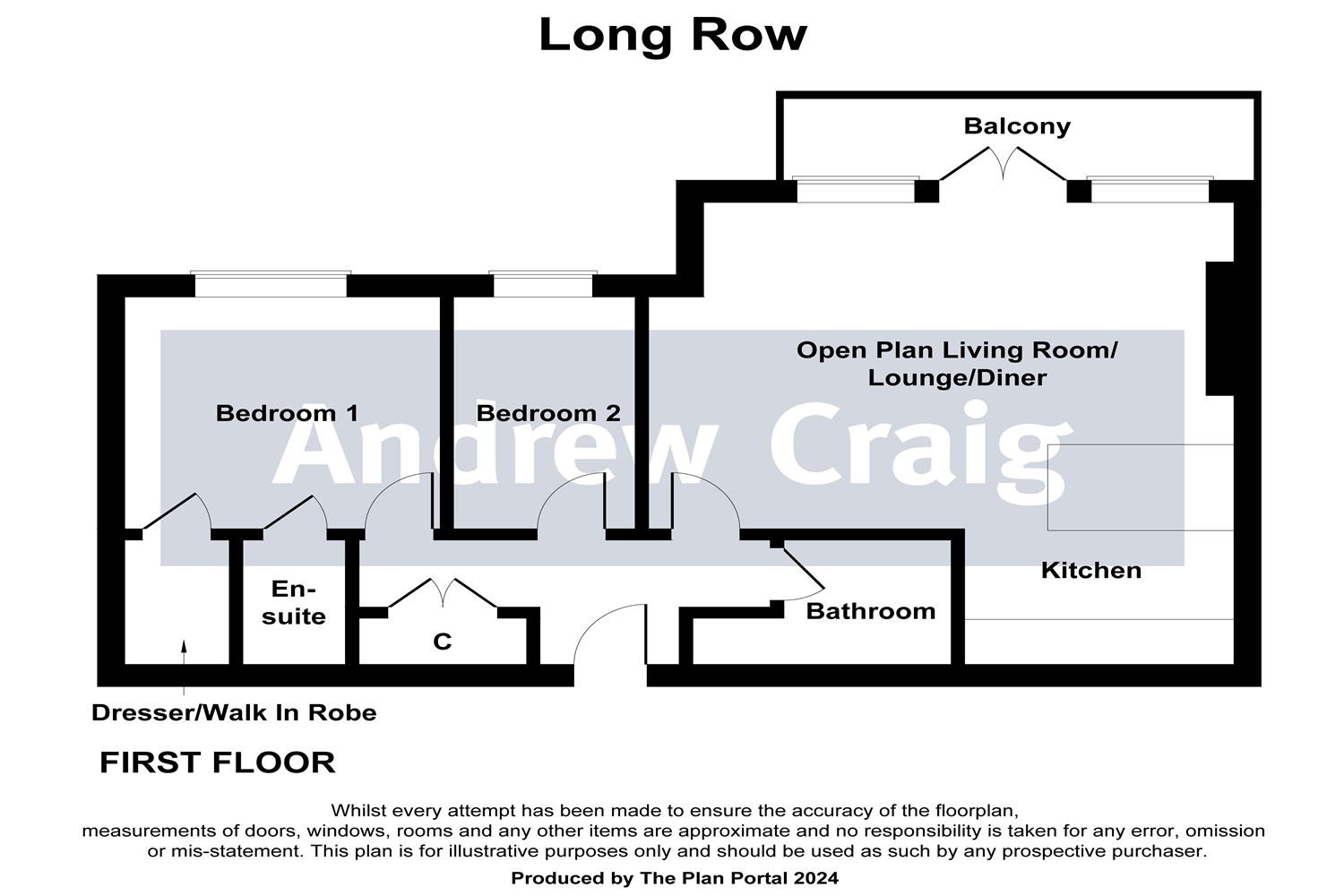
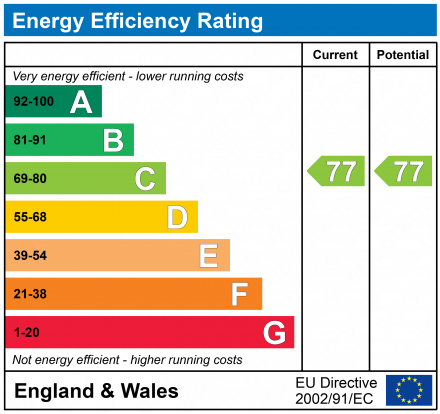




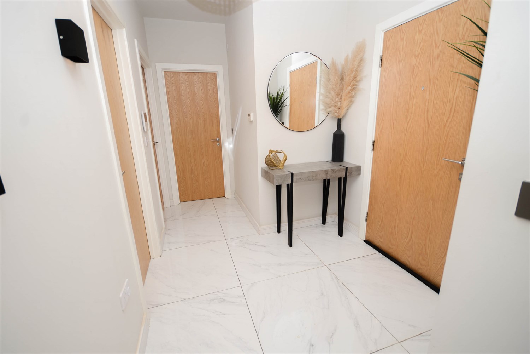

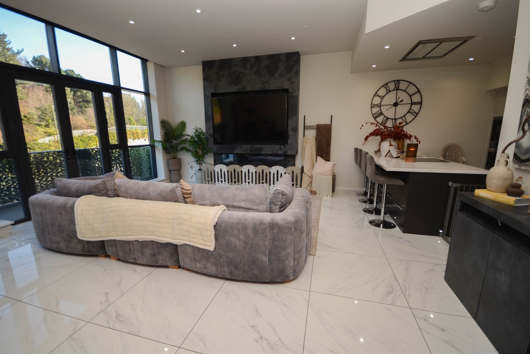
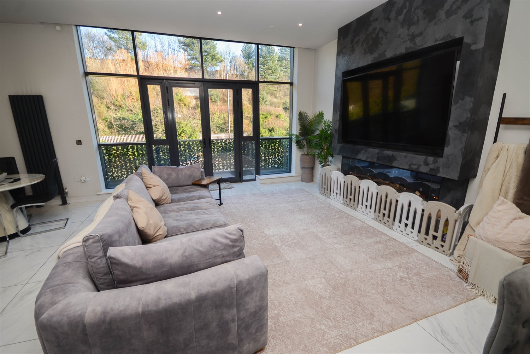
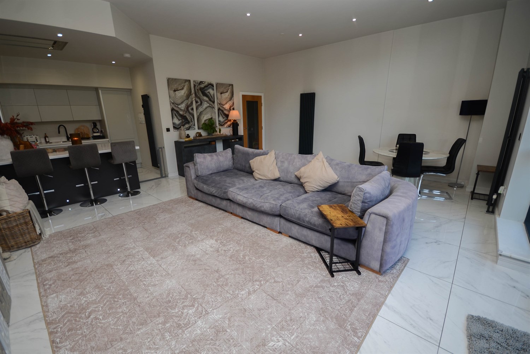
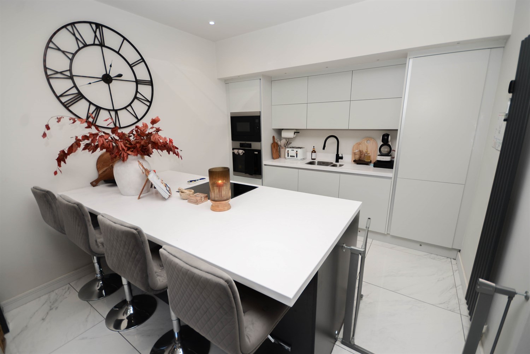
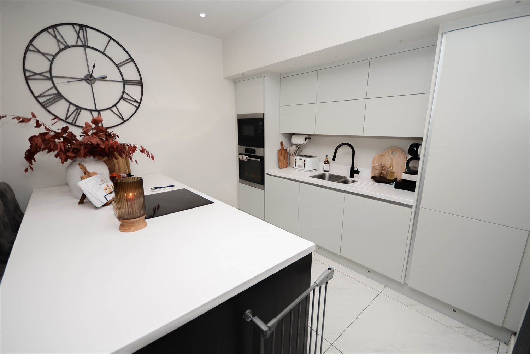
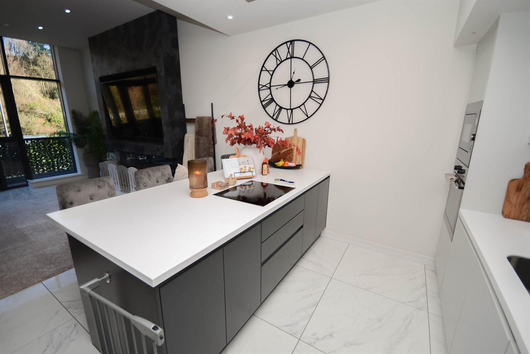
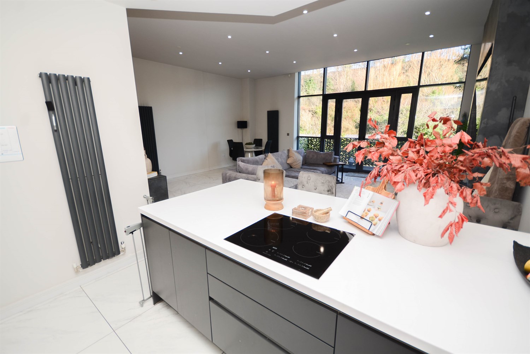
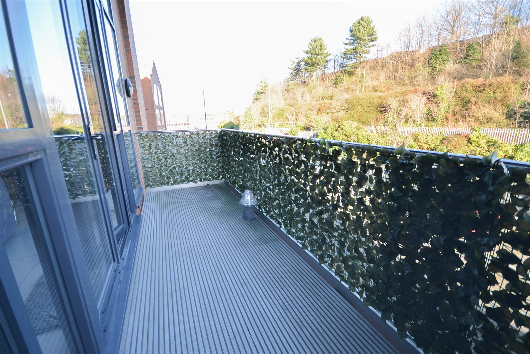
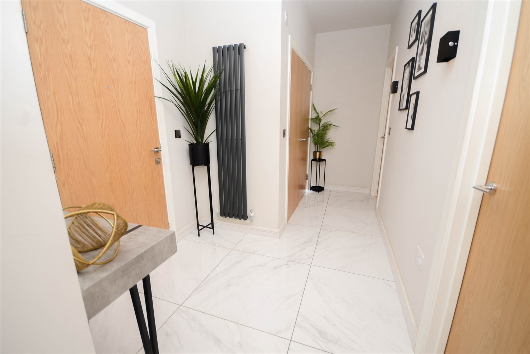
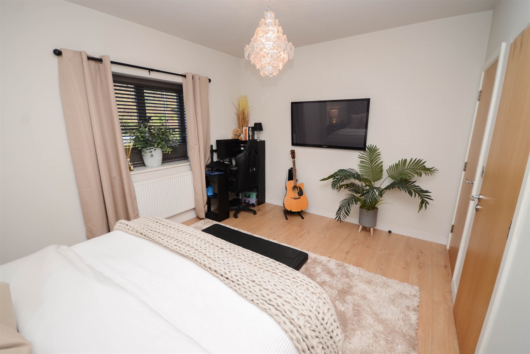
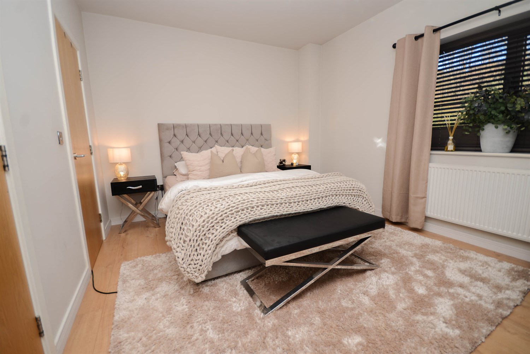
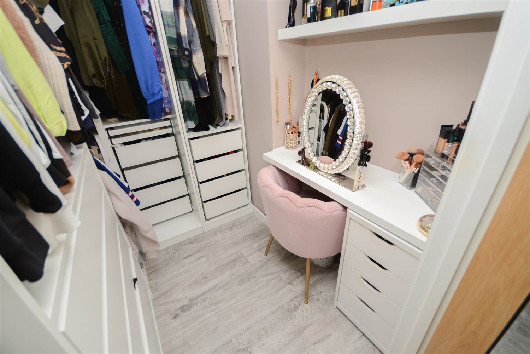
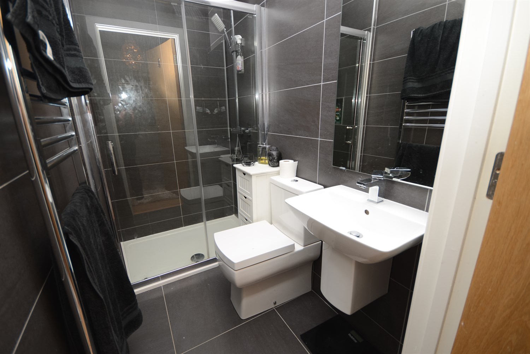
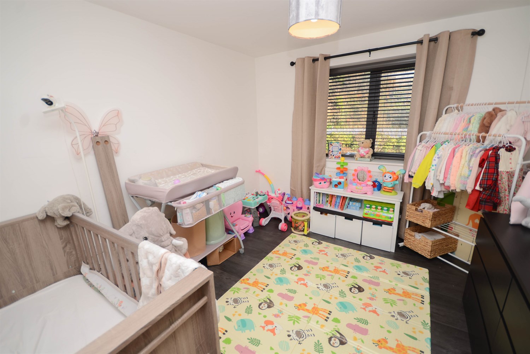
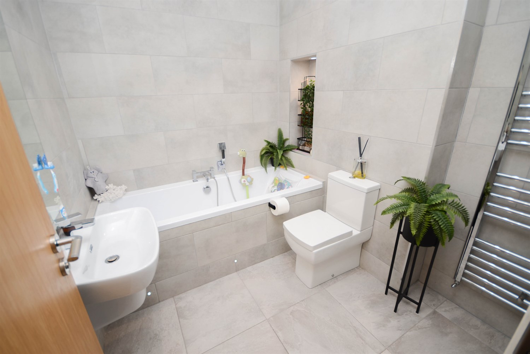
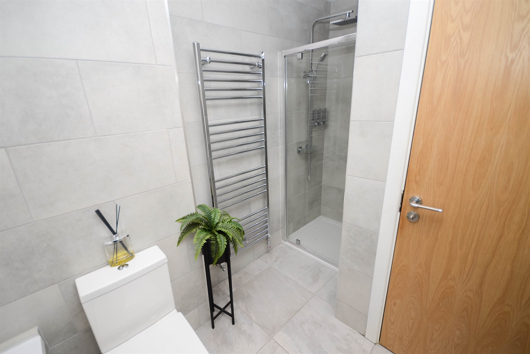
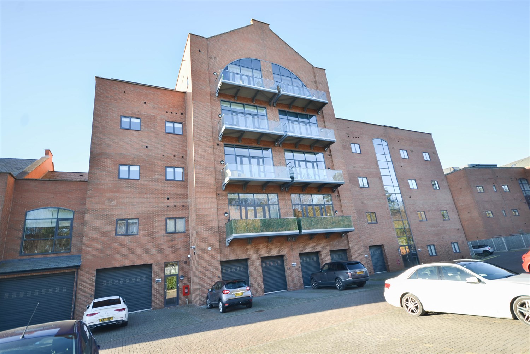
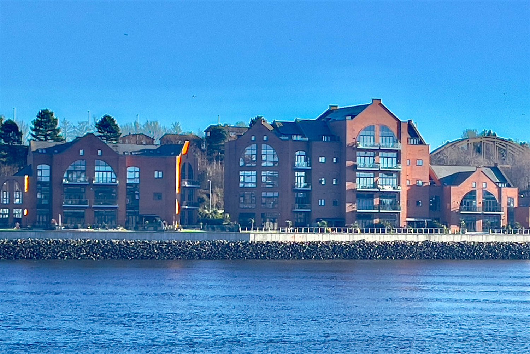
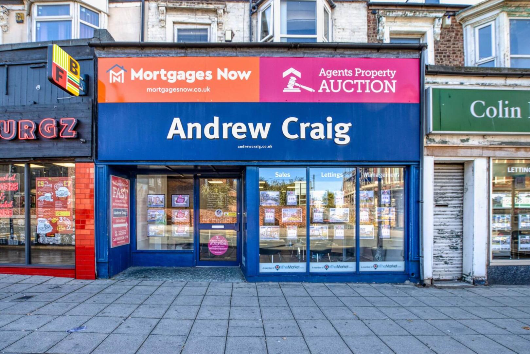




Share this with
Email
Facebook
Messenger
Twitter
Pinterest
LinkedIn
Copy this link