Key Features
- First Floor Flat
- Two Good Sized Bedrooms
- Communal Gardens
- Close to Local Amenities
- No Upper Chain
- Reference: 437757
Property Description
TOP FLOOR, GENEROUSLY PROPORTIONED TWO BEDROOM FLAT WITH NO UPPER CHAIN.
Situated in a quiet, green and leafy position with delightful communal gardens and plentiful parking. Within easy reach of local public transport links, as well as shops and leisure facilities.
The communal entrance with stair and lift access to all floors. The accommodation comprises:- hallway with two storage cupboards, spacious lounge, breakfasting kitchen, two bedrooms and wet room/w.c.
IDEAL FIRST TIME OR INVESTMENT BUY.
COMMUNAL ENTRANCE Intercom entry system, stairs and lift to all floors.
HALLWAY Carpeted flooring, night storage heater, two storage cupboards.
LOUNGE 4.75m (15'7) x 3.19m (10'6)Upvc bay window, night storage heater.
KITCHEN 2.05m (6'9) x 3.92m (12'10)Base and wall units, roll top work surface, stainless steel sink and drainer unit, plumbing for washing machine, integrated electric oven and hob with extractor hood over, space for fridge/freezer, Upvc window, part tiled walls, tiled flooring.
BEDROOM ONE 2.67m (8'9) x 3.73m (12'3)Upvc window.
BEDROOM TWOUpvc window.
WET ROOM Electric shower, Low level w.c, wall hung wash basin, vinyl walls, vinyl floor with drain, ladder towel rail, Upvc window.
COMMUNAL GARDENS Communal gardens and additional parking.
Material InformationThe information provided about this property does not constitute or form part of an offer or contract, nor may it be regarded as representations. All interested parties must verify accuracy and your solicitor must verify tenure and lease information, fixtures and fittings and, where the property has been recently constructed, extended or converted, that planning/building regulation consents are in place. All dimensions are approximate and quoted for guidance only, as are floor plans which are not to scale and their accuracy cannot be confirmed. Reference to appliances and/or services does not imply that they are necessarily in working order or fit for purpose. We offer our clients an optional conveyancing service, through panel conveyancing firms, via Move With Us and we receive on average a referral fee of one hundred and ninety four pounds, only on completion of the sale. If you do use this service, the referral fee is included within the amount that you will be quoted by our suppliers. All quotes will also provide details of referral fees payable.
EPC Rating: E
TenureWe will provide as much information about tenure as we are able to and in the case of leasehold properties, we can in most cases provide a copy of the lease. They can be complex and buyers are advised to take legal advice upon the full terms of a lease. Where a lease is not readily available we will apply for a copy and this can take time.
Broadband and Mobile CoverageThe Ofcom website states the average broadband download speed of 19 Mbps and a maximum download speed of 80 Mbps at this postcode: NE12 6DF and mobile coverage is provided by EE, Three, O2 and Vodafone. The checker results are predictions and should not be regarded as guaranteed.
Read MoreLocation
Further Details
- Status: Available
- Tags: Lift Access, Parking and/or Driveway, Wet Room
- Reference: 437757
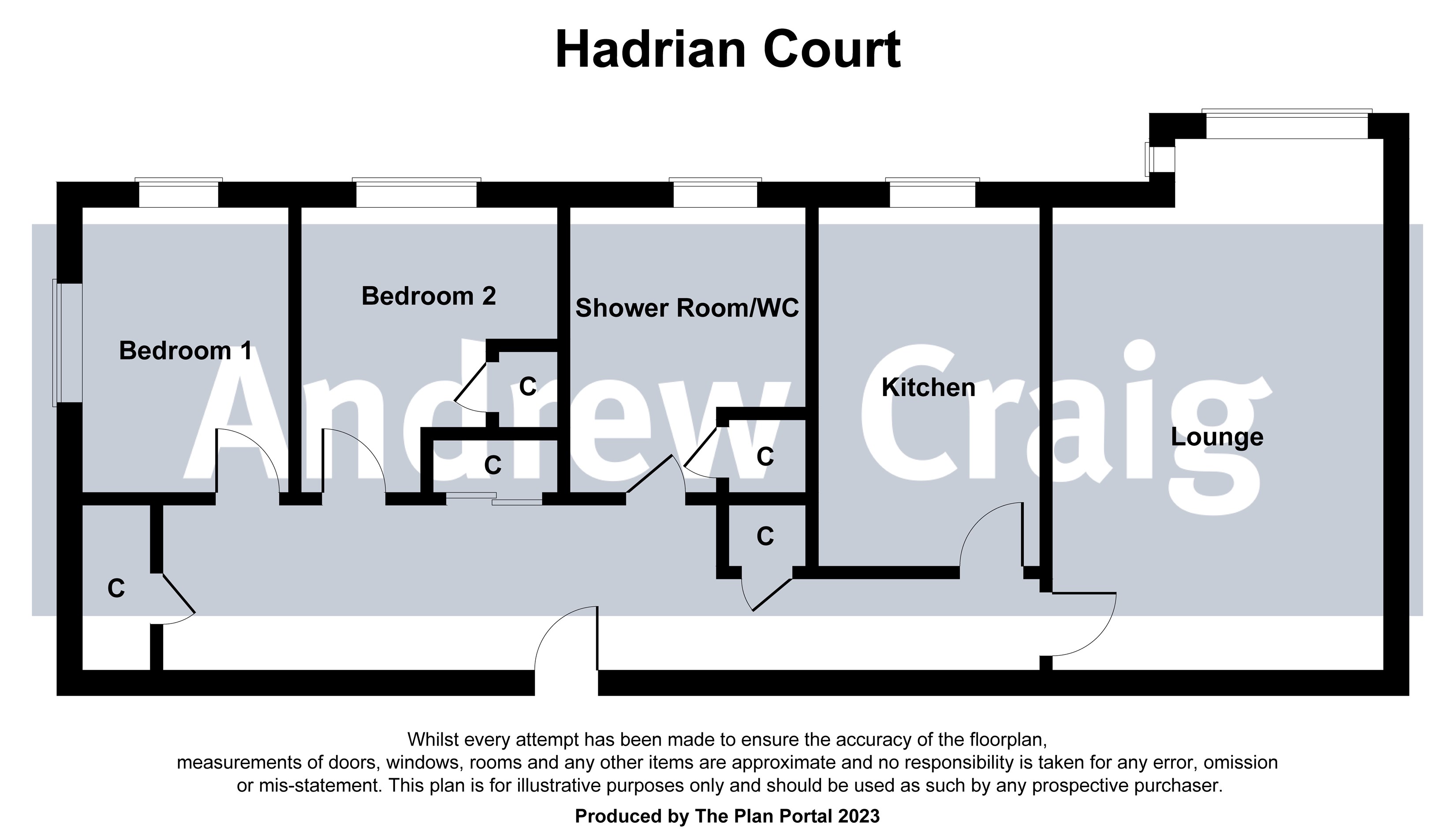
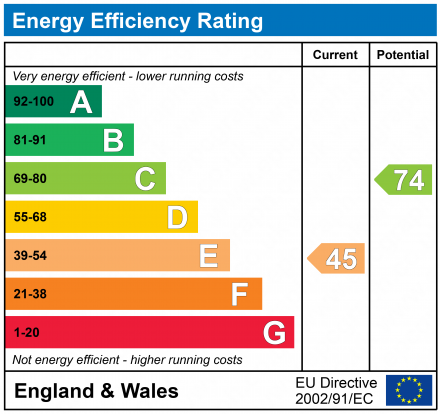


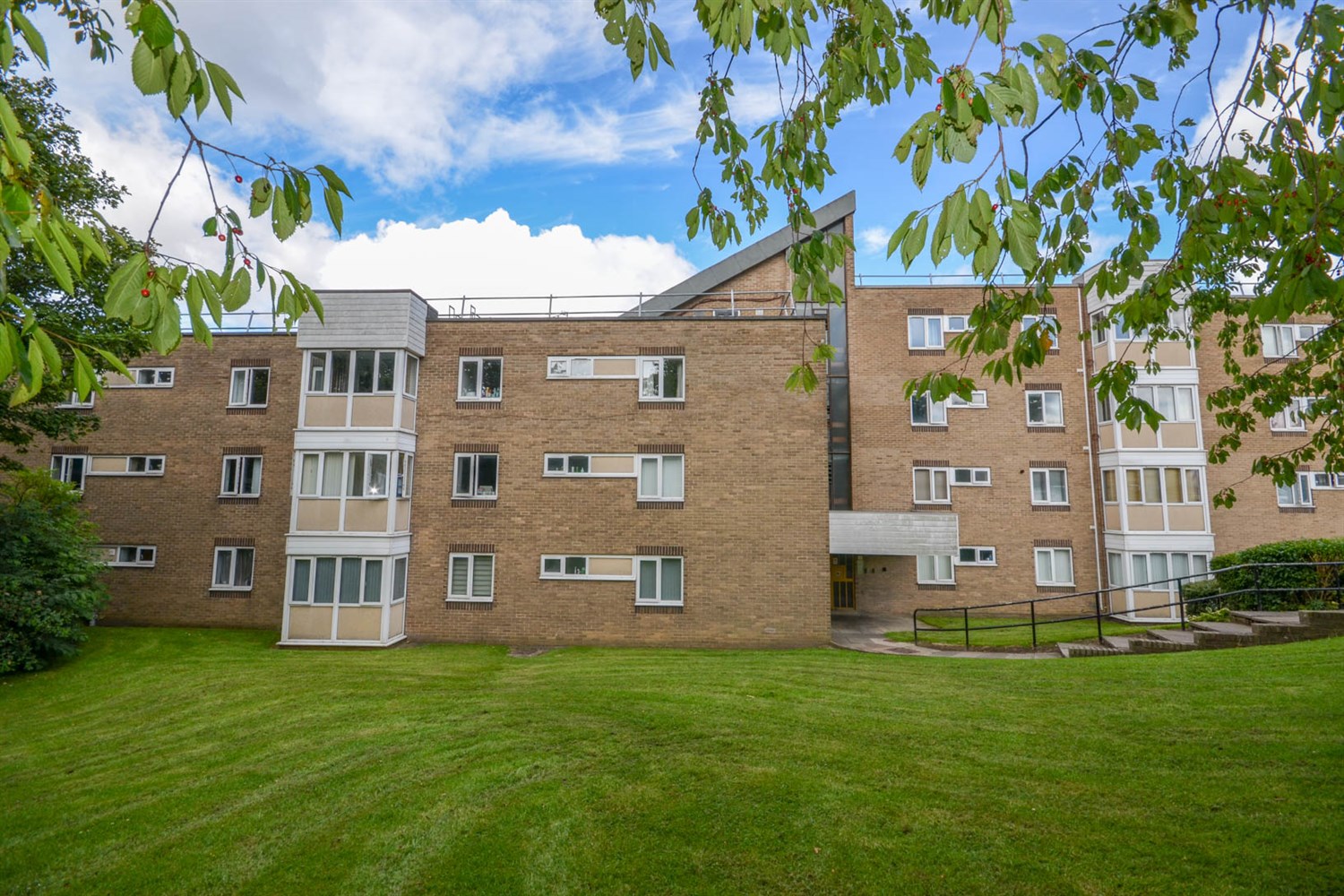
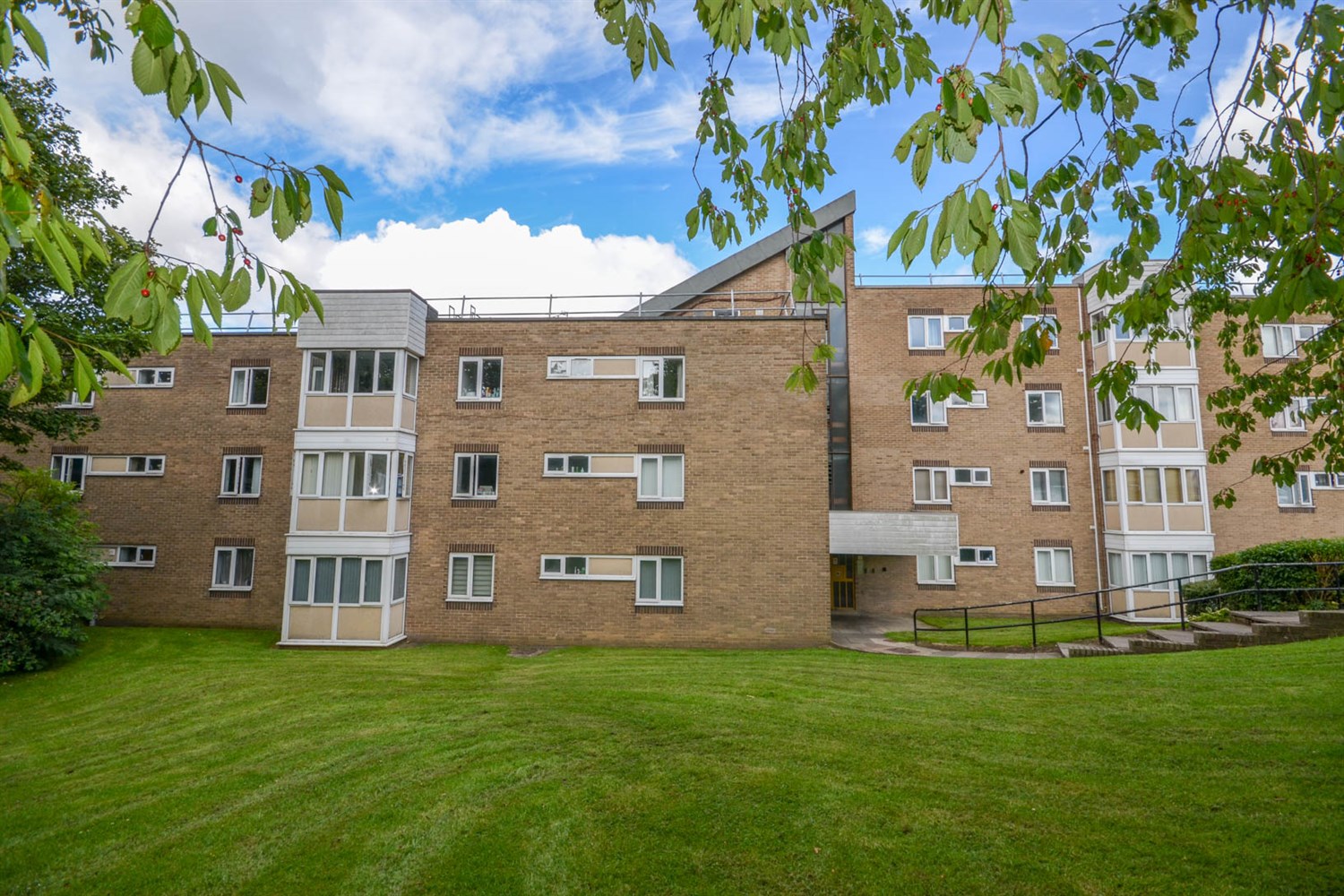
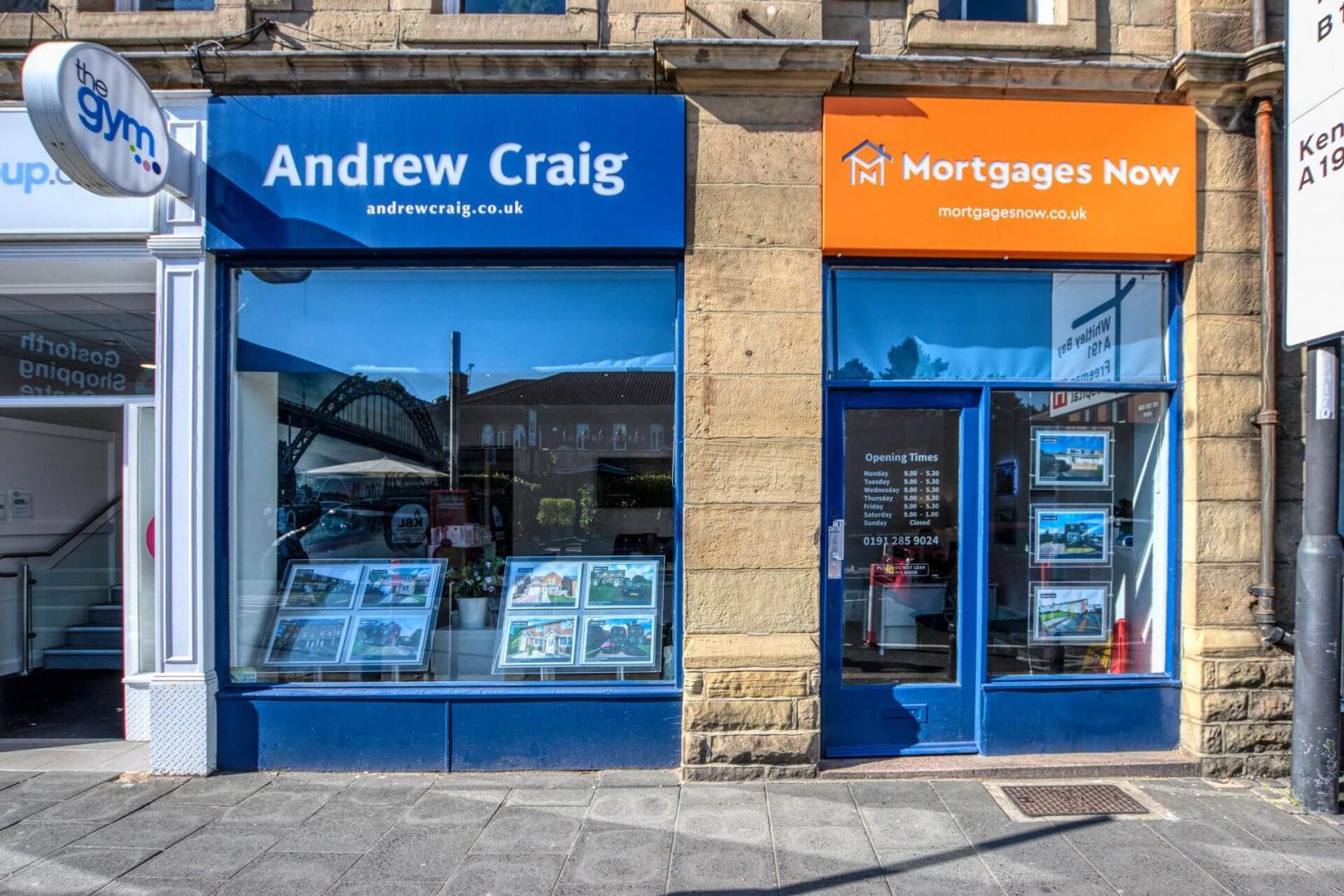




Share this with
Email
Facebook
Messenger
Twitter
Pinterest
LinkedIn
Copy this link