Key Features
- Spacious One Bed Apartment
- Ground Floor Location With Private Access
- Residents Facilities, Lounge/Laundry And Parking
- Fitted Wardrobes to Bedroom
- Modern Fitted Kitchen And Shower Room
- Monthly Service Charge Payable
- Visitor Suite Available To Book
- Intercom Security System
- Suit Singles/Couples 60 And Over
- Reference: 435326
Property Description
This is a fabulous opportunity for those in later life to acquire this one bedroom apartment which is located in the much sought after development of Langholm Court. The distinct advantage of being on the ground floor with its own private access from the lounge leading out to the communal garden, which in turn gives access to a side gate to the street. The main front access is on Station Road with a communal hallway which provides lift and stairs to all floors. There is a residents lounge and small kitchenette for those who want to socialise and a useful Laundry room is just across the hall from the apartment. The apartment itself offers spacious living having a modern well appointed fitted kitchen, a shower room with walk in shower enclosure and the bedroom has fitted wardrobes and shelving. The lounge is of a good size and has a floor to ceiling bay window with French door permitting lots of natural daylight to flood in. Externally, there is a residents car parking area to the rear and communal garden with mature trees and planting. Village amenities are close to hand offering a variety of shops, bars and restaurants and the Metro Station nearby gives access into Sunderland City Centre, Newcastle and the Airport beyond, ideal for anyone wanting to get out and about without the need to drive. At this great price tag if offers affordable living at it's best and is ideally placed to make the most of this ever popular and charming village of East Boldon. Offered with immediate Vacant Possession an early viewing is essential to fully appreciate.ENTRANCEThe main communal entrance is via Station Road and leads to the communal lounge area. Hallway leading to the apartment which is on the ground floor.
APARTMENT HALLHaving built in airing/meter cupboard with water tank. Intercom entry system.
LOUNGE/DINER5.74m (18'10) x 3.18m (10'5)With free standing electric fire in surround, picture bay window having a French doors opening out to the garden area and separate window opening facility. Coving to ceiling. Electric storage heater. Arch opening to:-
KITCHEN2.24m (7'4) x 1.63m (5'4)Fitted with a modern range of high gloss finish wall and base and drawer units with contrasting work surfaces over. Stainless steel sink unit with mixer tap. Hotpoint electric hob and oven with chimney style hood over. Half Metro style tiling to walls and splashbacks. Side elevation window. Coving to ceiling. Space for fridge/freezer.
BEDROOM4.32m (14'2) x 2.64m (8'8)With built in wardrobes incorporating double hanging space and shelving Coving to ceiling. Side elevation window. Electric night storage heater.
SHOWER ROOM2.06m (6'9) x 1.7m (5'7)Fitted with a modern suite comprising of a double walk in shower enclosure with mains shower and shower seat. Pedestal hand washbasin and low level toilet. There plastic cladding to shower area and tiling to splashback areas, Electric heated towel rail and wall mounted heater.
COMMUNAL GARDENSPleasant communal garden grounds with mature trees and shrubs.
PARKINGResidents and visitor parking spaces available to the rear.
RESIDENTS COMMUNAL AREASThere is a communal sitting/lounge area with kitchenette for residents use, together with a laundry located to the ground floor. There is a also a visitor suite available for any relatives wishing to visit which can be booked in advance.
Material InformationThe information provided about this property does not constitute or form part of an offer or contract, nor may it be regarded as representations. All interested parties must verify accuracy and your solicitor must verify tenure and lease information, fixtures and fittings and, where the property has been recently constructed, extended or converted, that planning/building regulation consents are in place. All dimensions are approximate and quoted for guidance only, as are floor plans which are not to scale and their accuracy cannot be confirmed. Reference to appliances and/or services does not imply that they are necessarily in working order or fit for purpose. We offer our clients an optional conveyancing service, through panel conveyancing firms, via Move With Us and we receive on average a referral fee of one hundred and ninety four pounds, only on completion of the sale. If you do use this service, the referral fee is included within the amount that you will be quoted by our suppliers. All quotes will also provide details of referral fees payable.
EPC Rating: E
TenureWe will provide as much information about tenure as we are able to and in the case of leasehold properties, we can in most cases provide a copy of the lease. They can be complex and buyers are advised to take legal advice upon the full terms of a lease. Where a lease is not readily available we will apply for a copy and this can take time.
AGENTS NOTEWe have been advised that a service charge is payable to cover the cost of upkeep of common parts, maintenance of garden grounds and covers a proportion of Building Insurance. All prospective purchasers are advised to make their own enquiries regarding this prior to any financial commitment to purchase or exchange of contracts takes place.
Read MoreLocation
Further Details
- Status: Sold STC
- Council tax band: B
- Tenure: Leasehold
- Tags: Garden, No Onward Chain, Parking and/or Driveway
- Reference: 435326
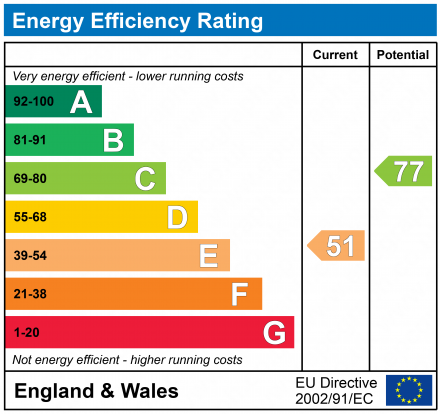


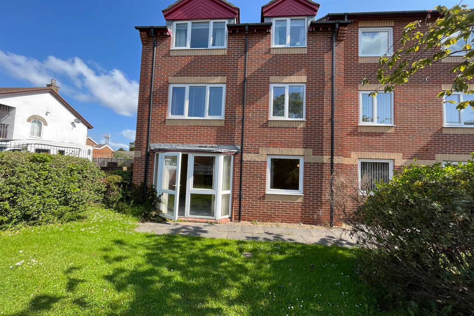
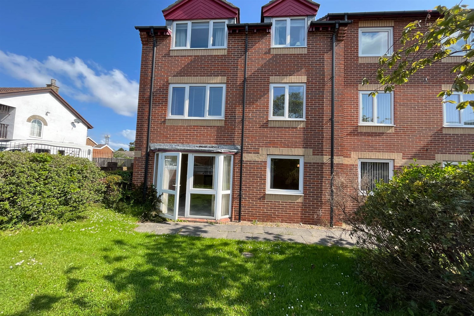
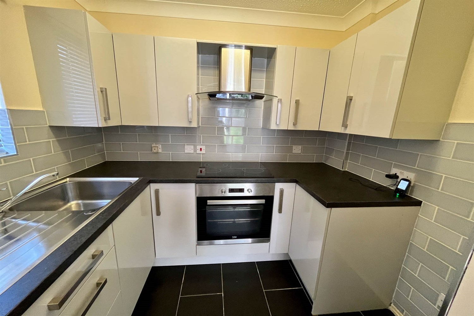
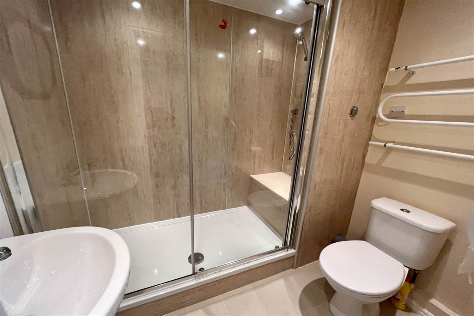
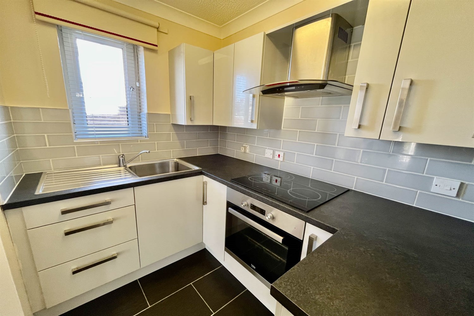
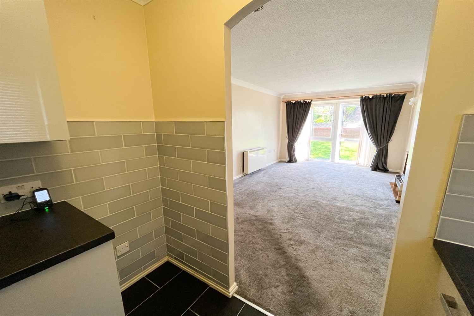
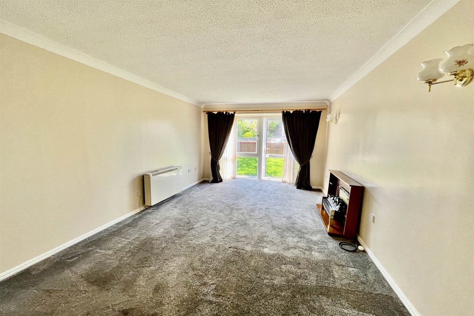
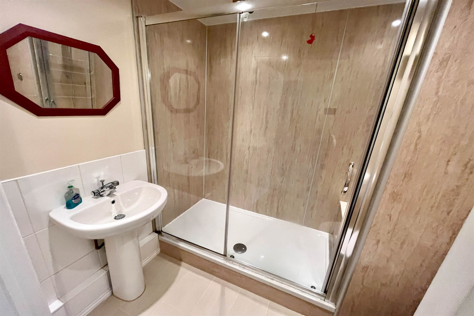
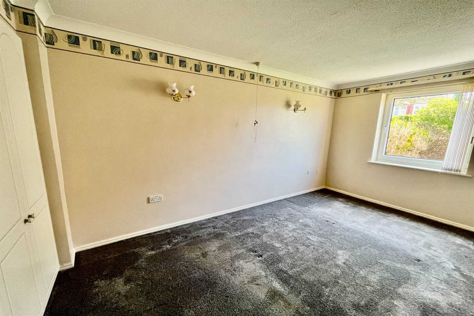
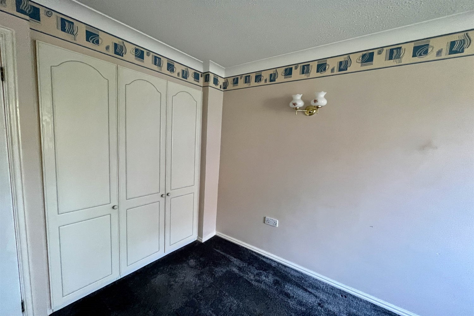
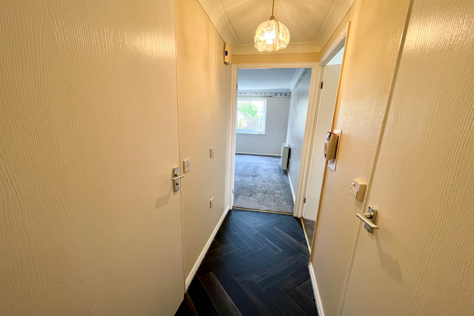
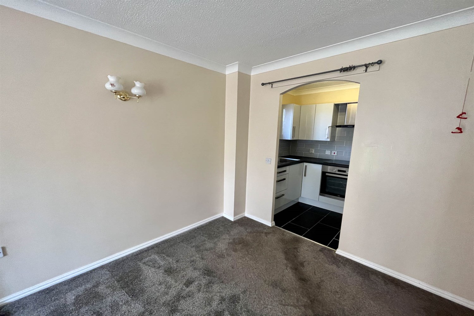
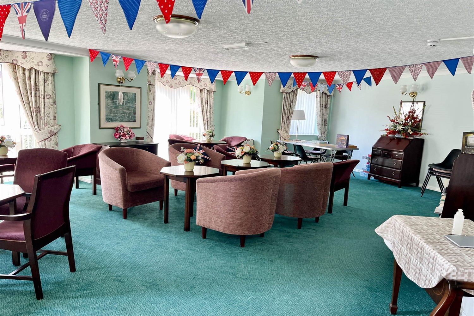
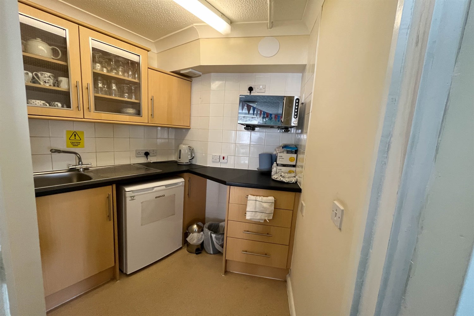
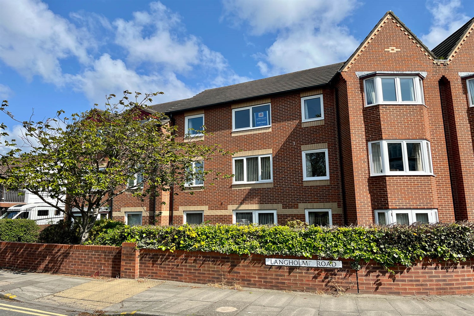
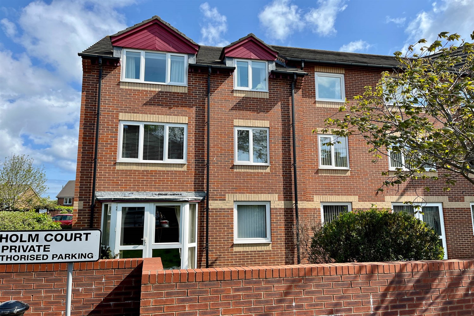
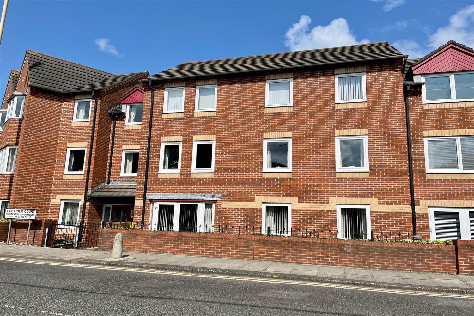
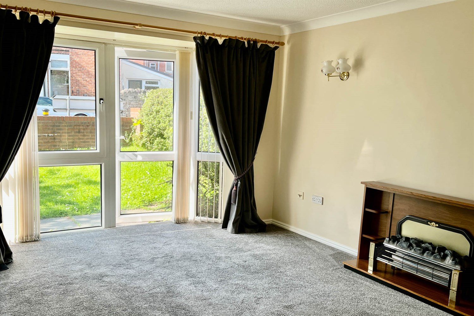
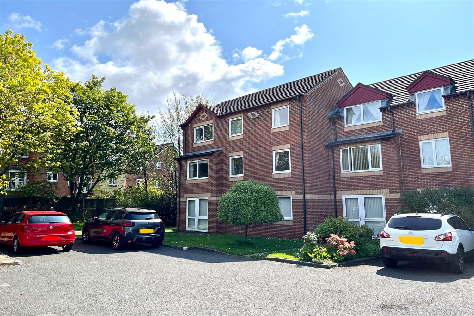
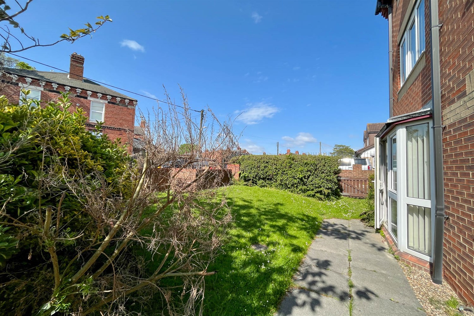
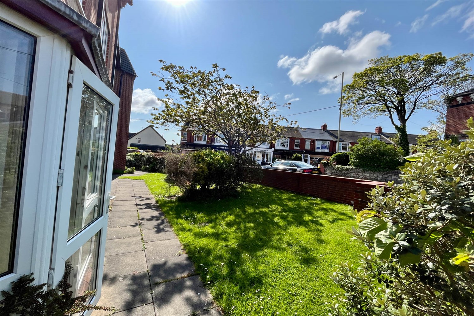
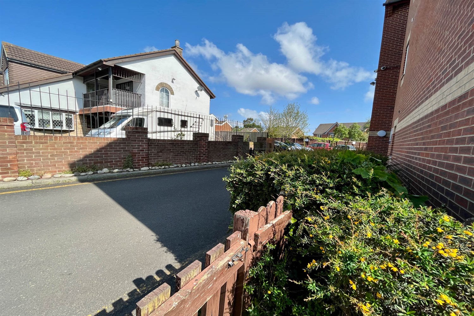
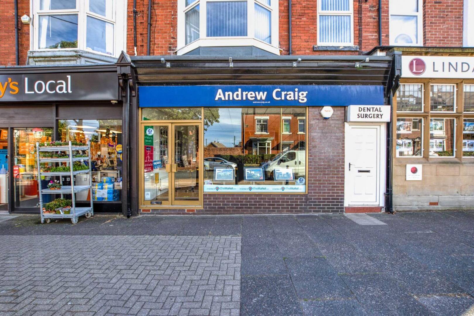






Share this with
Email
Facebook
Messenger
Twitter
Pinterest
LinkedIn
Copy this link